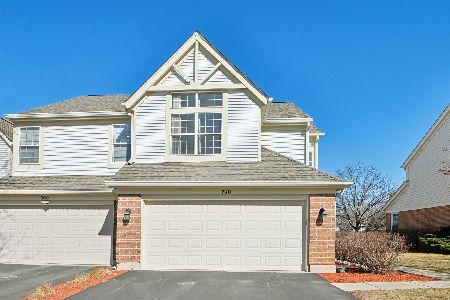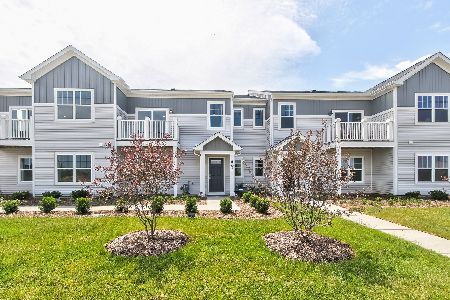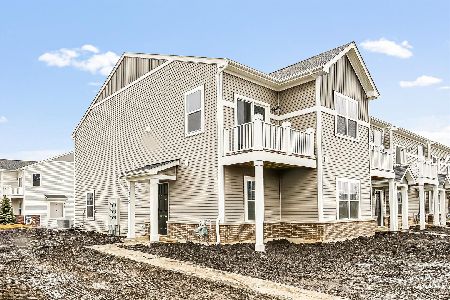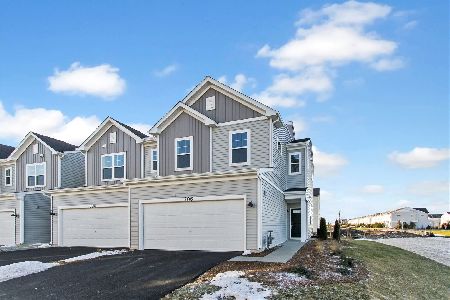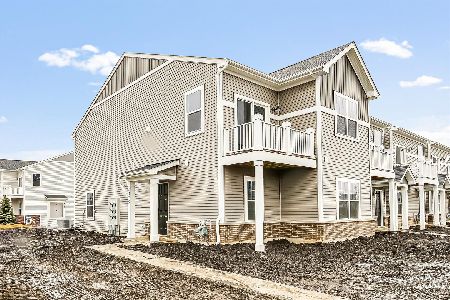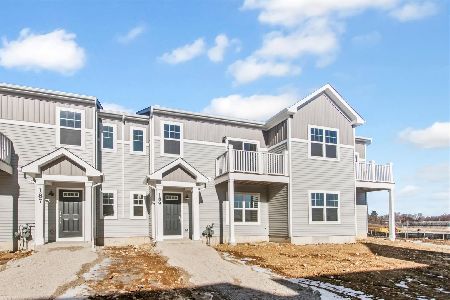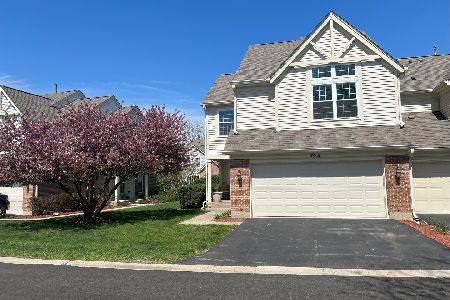98 Ione Drive, South Elgin, Illinois 60177
$124,500
|
Sold
|
|
| Status: | Closed |
| Sqft: | 0 |
| Cost/Sqft: | — |
| Beds: | 2 |
| Baths: | 2 |
| Year Built: | — |
| Property Taxes: | $3,773 |
| Days On Market: | 4529 |
| Lot Size: | 0,00 |
Description
BEAUTIFULLY MAINTAINED TOWN HOME BY ORIGINAL OWNERS. FEATURING A VERY OPEN FLR PLAN, VAULTED CEILINGS IN THE LR & KIT, FULL UNFIN BSMT, BRIGHT KIT WITH BAY WNDW - EAT-IN AREA FOR TABLE (PLUS FORMAL DR) - BRKFST BAR & TONS OF CNTRTP SPACE, BALCONY OFF LR, DEN OPEN TO LR, SPACIOUS TWO CAR GAR WITH OPENER, NEW ROOF BEING INSTL NOW, CLOSE TO SHOPPING, GREAT NEIGHBORHOOD, W/D IN BSMT, LOTS OF STORAGE SPC,AMPLE EXTRA PRKG
Property Specifics
| Condos/Townhomes | |
| 2 | |
| — | |
| — | |
| Full | |
| — | |
| No | |
| — |
| Kane | |
| Fox Hollow | |
| 199 / Monthly | |
| Insurance,Exterior Maintenance,Lawn Care,Snow Removal | |
| Lake Michigan | |
| Public Sewer, Sewer-Storm | |
| 08461036 | |
| 0634152022 |
Nearby Schools
| NAME: | DISTRICT: | DISTANCE: | |
|---|---|---|---|
|
Grade School
Fox Meadow Elementary School |
46 | — | |
|
Middle School
Kenyon Woods Middle School |
46 | Not in DB | |
|
High School
South Elgin High School |
46 | Not in DB | |
Property History
| DATE: | EVENT: | PRICE: | SOURCE: |
|---|---|---|---|
| 15 Apr, 2014 | Sold | $124,500 | MRED MLS |
| 24 Jan, 2014 | Under contract | $124,900 | MRED MLS |
| — | Last price change | $134,900 | MRED MLS |
| 5 Oct, 2013 | Listed for sale | $134,900 | MRED MLS |
Room Specifics
Total Bedrooms: 2
Bedrooms Above Ground: 2
Bedrooms Below Ground: 0
Dimensions: —
Floor Type: Carpet
Full Bathrooms: 2
Bathroom Amenities: —
Bathroom in Basement: 0
Rooms: No additional rooms
Basement Description: Unfinished
Other Specifics
| 2 | |
| Concrete Perimeter | |
| Asphalt | |
| Balcony, Storms/Screens | |
| Cul-De-Sac | |
| COMMON | |
| — | |
| Full | |
| Vaulted/Cathedral Ceilings | |
| Range, Microwave, Dishwasher, Refrigerator, Washer, Dryer | |
| Not in DB | |
| — | |
| — | |
| — | |
| — |
Tax History
| Year | Property Taxes |
|---|---|
| 2014 | $3,773 |
Contact Agent
Nearby Similar Homes
Nearby Sold Comparables
Contact Agent
Listing Provided By
RE/MAX All Pro

