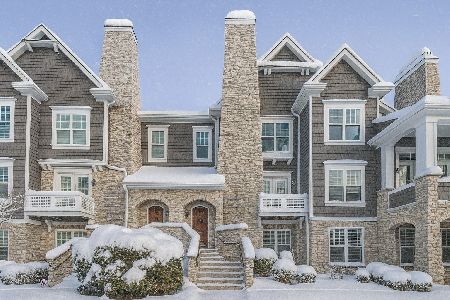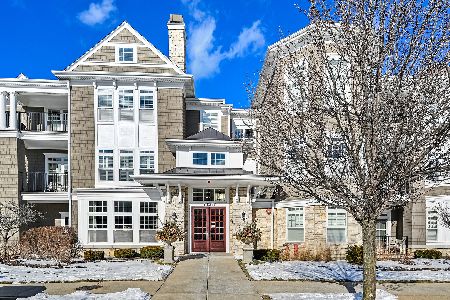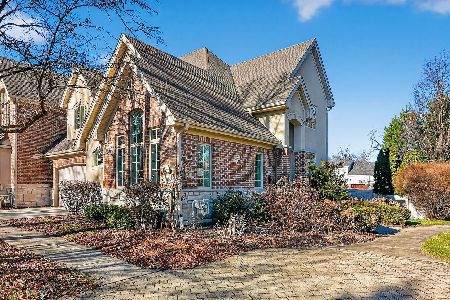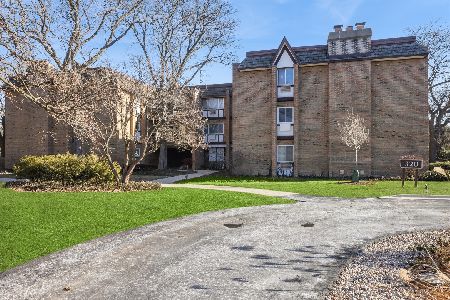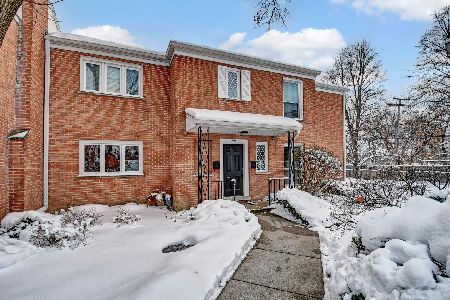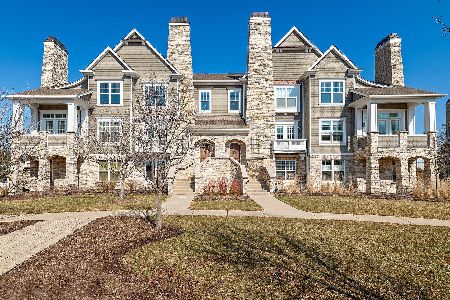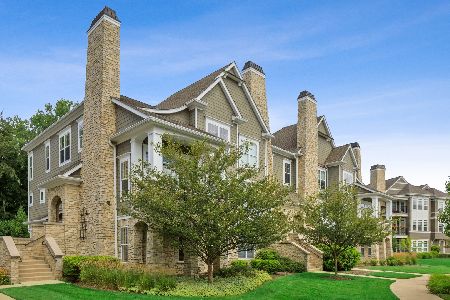98 Kennedy Lane, Hinsdale, Illinois 60521
$1,036,058
|
Sold
|
|
| Status: | Closed |
| Sqft: | 2,817 |
| Cost/Sqft: | $334 |
| Beds: | 4 |
| Baths: | 3 |
| Year Built: | 2007 |
| Property Taxes: | $0 |
| Days On Market: | 6666 |
| Lot Size: | 0,00 |
Description
Upscale development located in the Heart of Hinsdale. Distinctively designed exterior facades reflecting shingle style architecture. 12.5 Acre site featuring boulevard entrance w/ winding streets, parks, gazebos, and wetlands. Minutes from shopping, restaurants, and expressways. All upgraded interior features for buyers selection. Elegant landscaping sets the atmosphere of serenity and exclusivity.
Property Specifics
| Condos/Townhomes | |
| — | |
| — | |
| 2007 | |
| Full | |
| PRESCOTT | |
| No | |
| — |
| Du Page | |
| The Hamptons | |
| 198 / — | |
| Insurance,Exercise Facilities,Exterior Maintenance,Lawn Care,Scavenger,Snow Removal | |
| Lake Michigan | |
| Public Sewer | |
| 06727519 | |
| 0913104012 |
Property History
| DATE: | EVENT: | PRICE: | SOURCE: |
|---|---|---|---|
| 30 Jul, 2008 | Sold | $1,036,058 | MRED MLS |
| 9 Nov, 2007 | Under contract | $940,000 | MRED MLS |
| 9 Nov, 2007 | Listed for sale | $940,000 | MRED MLS |
Room Specifics
Total Bedrooms: 4
Bedrooms Above Ground: 4
Bedrooms Below Ground: 0
Dimensions: —
Floor Type: Carpet
Dimensions: —
Floor Type: Carpet
Dimensions: —
Floor Type: Carpet
Full Bathrooms: 3
Bathroom Amenities: Separate Shower,Double Sink
Bathroom in Basement: 0
Rooms: Breakfast Room,Loft
Basement Description: Finished
Other Specifics
| 2 | |
| Concrete Perimeter | |
| Asphalt | |
| Balcony, Storms/Screens | |
| Common Grounds,Landscaped | |
| COMMON | |
| — | |
| Full | |
| Hardwood Floors, Laundry Hook-Up in Unit, Storage | |
| Range, Microwave, Dishwasher, Refrigerator, Disposal | |
| Not in DB | |
| — | |
| — | |
| Park, Party Room | |
| Gas Log, Gas Starter |
Tax History
| Year | Property Taxes |
|---|
Contact Agent
Nearby Similar Homes
Nearby Sold Comparables
Contact Agent
Listing Provided By
RE/MAX Elite

