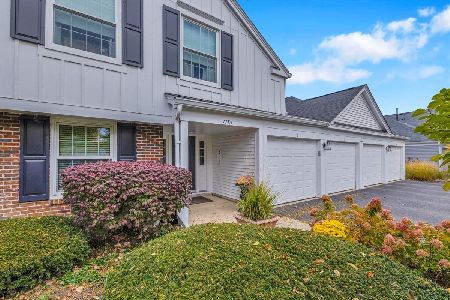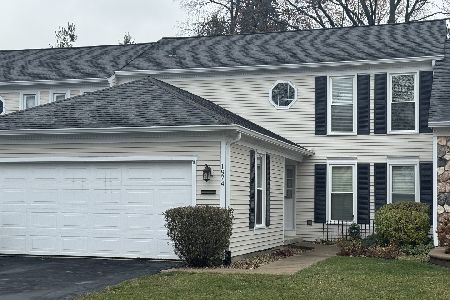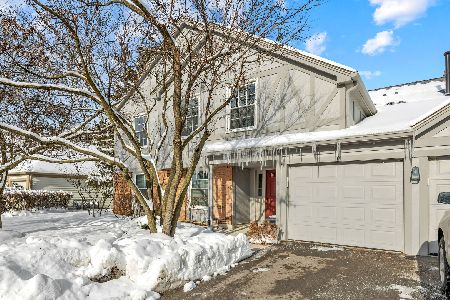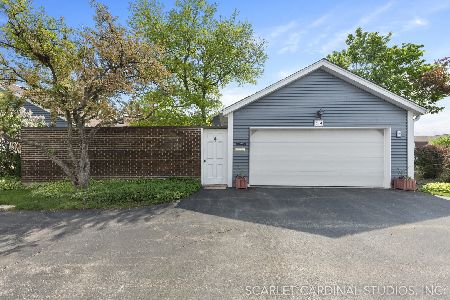980 Dartmouth Drive, Wheaton, Illinois 60189
$355,501
|
Sold
|
|
| Status: | Closed |
| Sqft: | 1,898 |
| Cost/Sqft: | $184 |
| Beds: | 3 |
| Baths: | 2 |
| Year Built: | 1980 |
| Property Taxes: | $5,879 |
| Days On Market: | 1647 |
| Lot Size: | 0,00 |
Description
This is the ranch town home you have been waiting for! Located on the pond with an extra exterior door leading to the deck - it's the perfect spot for your morning coffee. One of the largest units with 1900 square feet and 2 fireplaces. Casual or formal entertaining is easy with this open floor plan. Hardwood floors in living, dining, family room and den. Your king-sized bed will look great in the spacious owner's suite that also has a full bath and walk-in closet. A full-sized washer and dryer are on the first floor. Basement and crawl are waiting to be finished or are great for workshop or storage. The courtyard has brick pavers, a fountain and flowering perennials. Take life easy and forget about the lawn mowing and winter snow! Great location near historic downtown Wheaton, Metra and wonderful dining! New siding is being installed throughout the neighborhood.
Property Specifics
| Condos/Townhomes | |
| 1 | |
| — | |
| 1980 | |
| Partial | |
| RANCH | |
| No | |
| — |
| Du Page | |
| Dartmouth Village | |
| 354 / Monthly | |
| Insurance,Exterior Maintenance,Lawn Care,Snow Removal | |
| Lake Michigan | |
| Public Sewer | |
| 11152056 | |
| 0520113038 |
Nearby Schools
| NAME: | DISTRICT: | DISTANCE: | |
|---|---|---|---|
|
Grade School
Madison Elementary School |
200 | — | |
|
Middle School
Edison Middle School |
200 | Not in DB | |
|
High School
Wheaton Warrenville South H S |
200 | Not in DB | |
Property History
| DATE: | EVENT: | PRICE: | SOURCE: |
|---|---|---|---|
| 17 Sep, 2021 | Sold | $355,501 | MRED MLS |
| 4 Aug, 2021 | Under contract | $350,000 | MRED MLS |
| 31 Jul, 2021 | Listed for sale | $350,000 | MRED MLS |
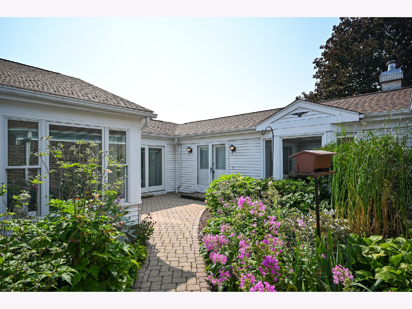
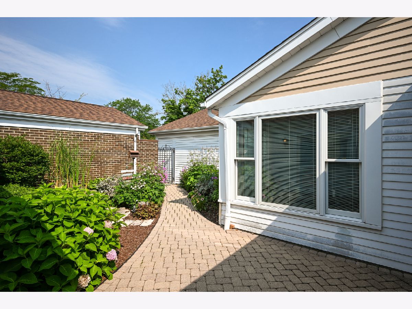
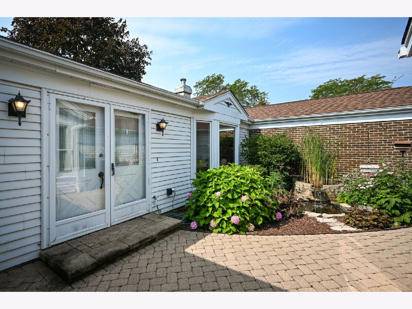
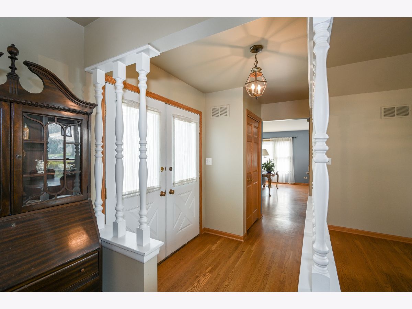
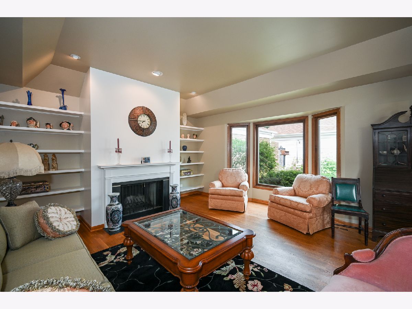
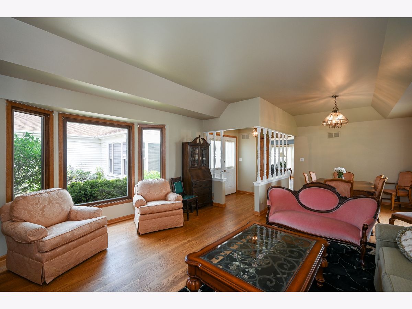
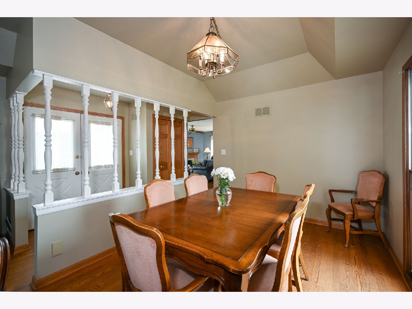
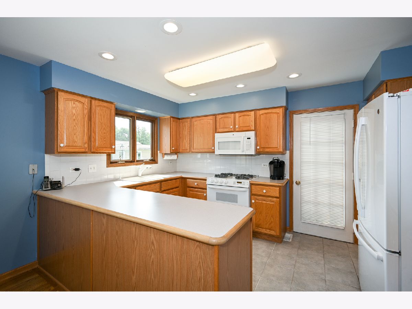
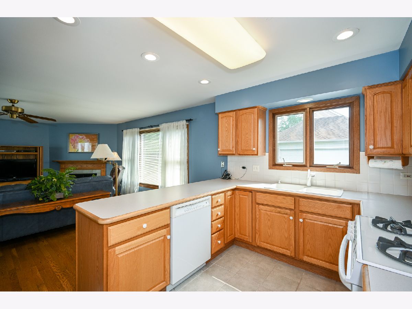
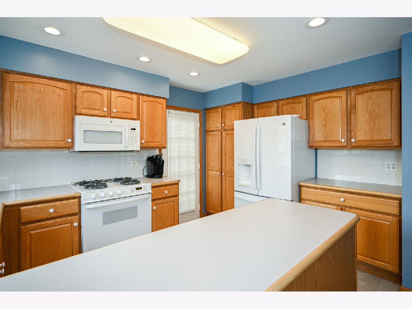
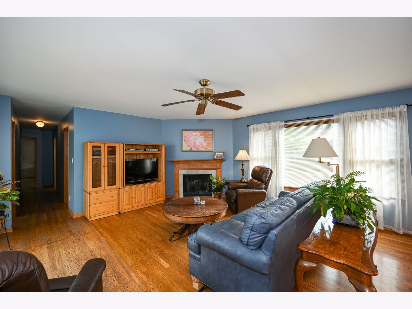
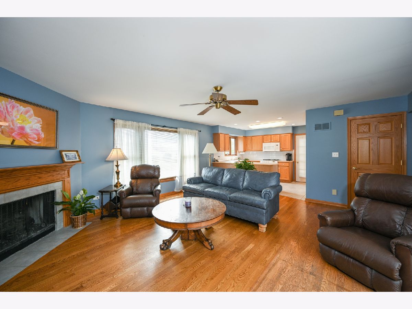
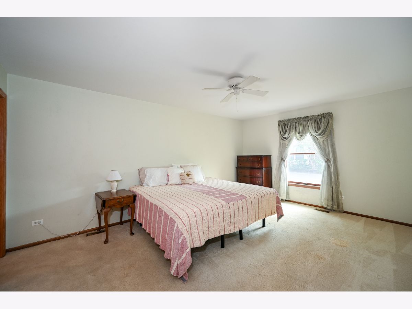
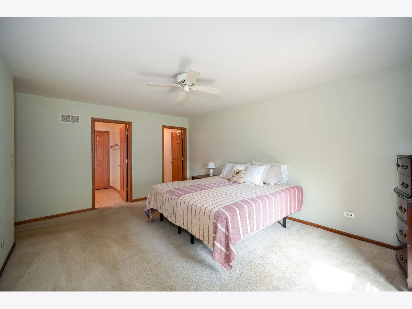
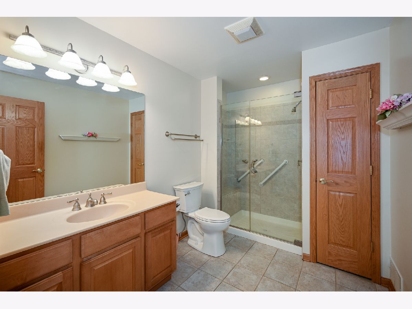
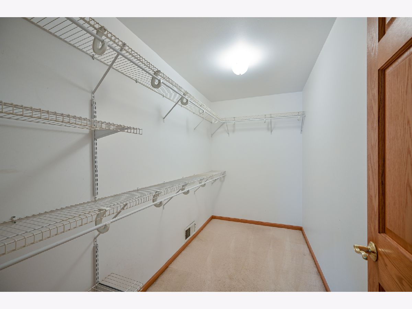
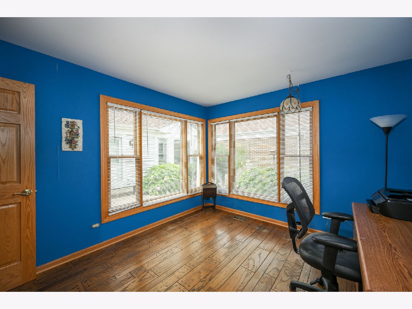
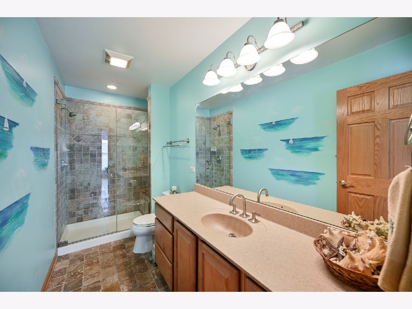
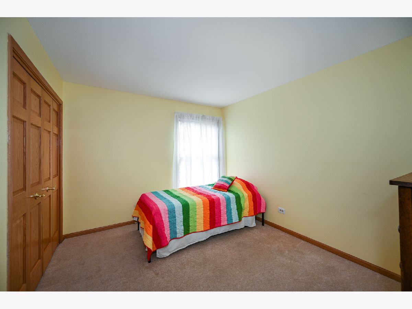
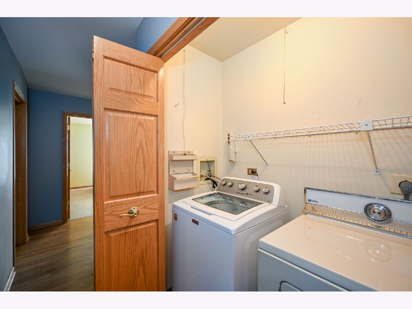
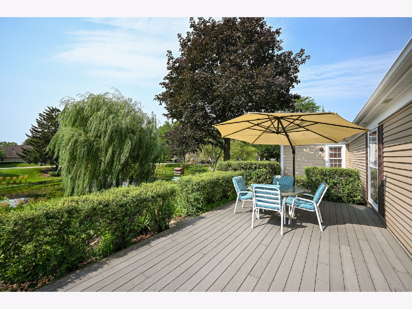
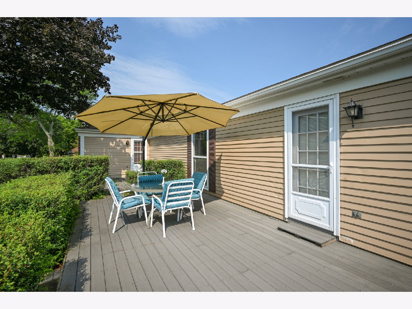
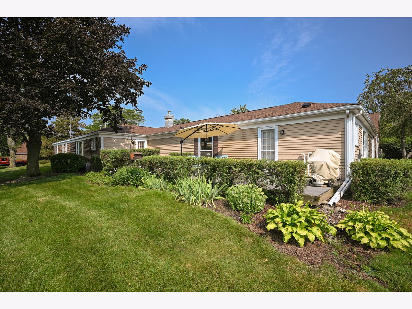
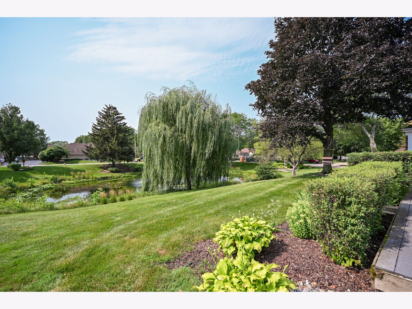
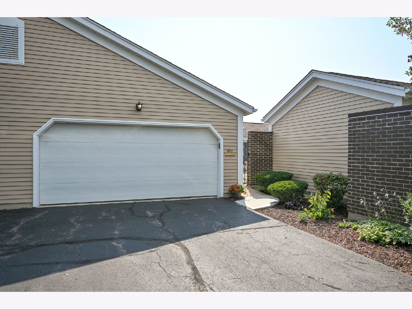
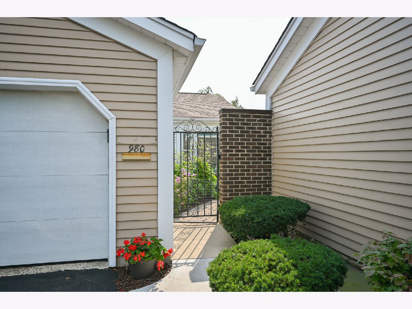
Room Specifics
Total Bedrooms: 3
Bedrooms Above Ground: 3
Bedrooms Below Ground: 0
Dimensions: —
Floor Type: Carpet
Dimensions: —
Floor Type: Hardwood
Full Bathrooms: 2
Bathroom Amenities: —
Bathroom in Basement: 0
Rooms: Foyer
Basement Description: Unfinished,Crawl
Other Specifics
| 2 | |
| — | |
| Asphalt | |
| Deck, Patio, End Unit | |
| Common Grounds,Corner Lot,Pond(s),Water View | |
| 3049 | |
| — | |
| Full | |
| Hardwood Floors, First Floor Bedroom, First Floor Laundry, First Floor Full Bath, Storage, Walk-In Closet(s), Bookcases, Open Floorplan, Some Carpeting | |
| Range, Microwave, Dishwasher, High End Refrigerator, Washer, Dryer | |
| Not in DB | |
| — | |
| — | |
| Water View | |
| Wood Burning, Gas Starter, More than one |
Tax History
| Year | Property Taxes |
|---|---|
| 2021 | $5,879 |
Contact Agent
Nearby Similar Homes
Nearby Sold Comparables
Contact Agent
Listing Provided By
RE/MAX Suburban

