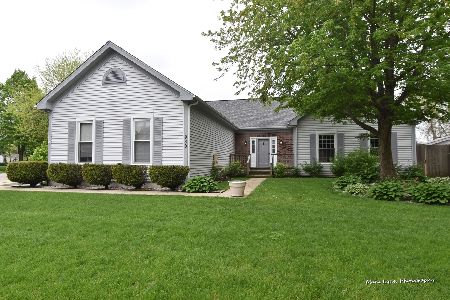980 Hampshire Lane, Elgin, Illinois 60120
$205,000
|
Sold
|
|
| Status: | Closed |
| Sqft: | 1,606 |
| Cost/Sqft: | $149 |
| Beds: | 3 |
| Baths: | 3 |
| Year Built: | 1990 |
| Property Taxes: | $6,379 |
| Days On Market: | 4832 |
| Lot Size: | 0,24 |
Description
GREAT CURB APPEAL! THE SIDE LOAD ATTACHED 3 CAR GARAGE IS HEATED, AND PERFECT FOR THE CAR BUFF. MANY UPGRADES ADDED. NEW ROOF AND SIDING IN 2009. STAINLESS APPLIANCES. CORIAN COUNTERS. FINISHED BASEMENT HAS POWDER ROOM. VAULTED FAMILY ROOM HAS A BEAUTIFUL FIREPLACE. THE YARD IS FENCED AND BOASTS A 15X21 DECK WITH EATING AREA. NEWER HARDWOOD FLOORING. NEWER KITCHEN. COOK CO. READY FOR IMMEDIATE CLOSING. YOU'LL LOVE IT
Property Specifics
| Single Family | |
| — | |
| Ranch | |
| 1990 | |
| Full | |
| OXFORD | |
| No | |
| 0.24 |
| Cook | |
| Cobblers Crossing | |
| 140 / Annual | |
| Lake Rights | |
| Public | |
| Public Sewer | |
| 08213148 | |
| 06072070050000 |
Nearby Schools
| NAME: | DISTRICT: | DISTANCE: | |
|---|---|---|---|
|
Grade School
Lincoln Elementary School |
46 | — | |
|
Middle School
Larsen Middle School |
46 | Not in DB | |
|
High School
Elgin High School |
46 | Not in DB | |
Property History
| DATE: | EVENT: | PRICE: | SOURCE: |
|---|---|---|---|
| 14 Dec, 2012 | Sold | $205,000 | MRED MLS |
| 26 Nov, 2012 | Under contract | $239,900 | MRED MLS |
| 2 Nov, 2012 | Listed for sale | $239,900 | MRED MLS |
| 23 Jun, 2020 | Sold | $298,000 | MRED MLS |
| 26 May, 2020 | Under contract | $320,000 | MRED MLS |
| 21 May, 2020 | Listed for sale | $320,000 | MRED MLS |
Room Specifics
Total Bedrooms: 3
Bedrooms Above Ground: 3
Bedrooms Below Ground: 0
Dimensions: —
Floor Type: Carpet
Dimensions: —
Floor Type: Carpet
Full Bathrooms: 3
Bathroom Amenities: Whirlpool
Bathroom in Basement: 1
Rooms: Eating Area,Foyer,Recreation Room
Basement Description: Finished,Crawl
Other Specifics
| 3 | |
| Concrete Perimeter | |
| Asphalt | |
| Deck | |
| Corner Lot,Fenced Yard | |
| 134X152X75X101 | |
| Unfinished | |
| Full | |
| Vaulted/Cathedral Ceilings, Hardwood Floors, First Floor Bedroom, First Floor Full Bath | |
| Range, Microwave, Refrigerator, Washer, Dryer, Stainless Steel Appliance(s) | |
| Not in DB | |
| Water Rights, Sidewalks, Street Lights, Street Paved | |
| — | |
| — | |
| Attached Fireplace Doors/Screen, Gas Log |
Tax History
| Year | Property Taxes |
|---|---|
| 2012 | $6,379 |
| 2020 | $5,280 |
Contact Agent
Nearby Similar Homes
Nearby Sold Comparables
Contact Agent
Listing Provided By
RE/MAX Horizon









