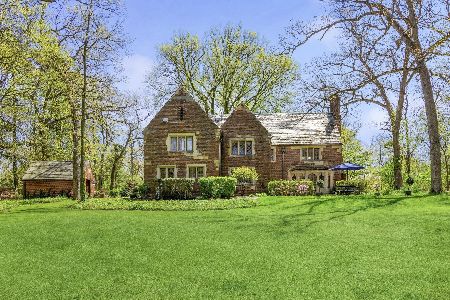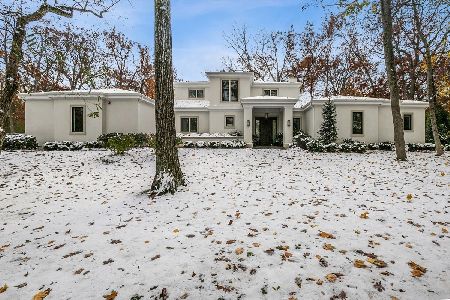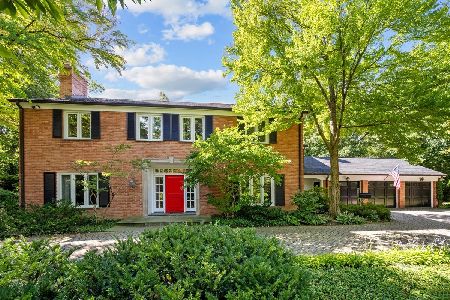980 Illinois Road, Lake Forest, Illinois 60045
$3,350,000
|
Sold
|
|
| Status: | Closed |
| Sqft: | 5,930 |
| Cost/Sqft: | $674 |
| Beds: | 5 |
| Baths: | 8 |
| Year Built: | 2017 |
| Property Taxes: | $47,510 |
| Days On Market: | 2673 |
| Lot Size: | 1,10 |
Description
One of the only new custom homes in East Lake Forest available now. French chateau inspired design evokes timeless elegance while offering every imaginable modern finish and amenity. This full-stone home with limestone detail features a stately slate roof and copper finishes. Exquisite architectural nuances include intricate millwork, custom cabinetry, six fireplaces, two convenient laundry facilities, hardwood flooring throughout and an expansive lower level including wine cellar. Outdoor living extensions include covered loggia, three season porch with fireplace and entertainment area, two exterior terraces and balcony off the master suite. Immaculate finishes inside and out that speak to the property's East Illinois Road location. Classic appeal meets modern convenience just one block from Lake Michigan on private and secluded one-plus acre lot. 8700 SF including the lower level.
Property Specifics
| Single Family | |
| — | |
| French Provincial | |
| 2017 | |
| Full | |
| — | |
| No | |
| 1.1 |
| Lake | |
| — | |
| 0 / Not Applicable | |
| None | |
| Lake Michigan | |
| Public Sewer | |
| 10101499 | |
| 12343050530000 |
Nearby Schools
| NAME: | DISTRICT: | DISTANCE: | |
|---|---|---|---|
|
Grade School
Sheridan Elementary School |
67 | — | |
|
Middle School
Deer Path Middle School |
67 | Not in DB | |
|
High School
Lake Forest High School |
115 | Not in DB | |
Property History
| DATE: | EVENT: | PRICE: | SOURCE: |
|---|---|---|---|
| 16 Aug, 2019 | Sold | $3,350,000 | MRED MLS |
| 2 Jun, 2019 | Under contract | $3,999,000 | MRED MLS |
| — | Last price change | $4,399,000 | MRED MLS |
| 3 Oct, 2018 | Listed for sale | $4,599,000 | MRED MLS |
Room Specifics
Total Bedrooms: 6
Bedrooms Above Ground: 5
Bedrooms Below Ground: 1
Dimensions: —
Floor Type: Hardwood
Dimensions: —
Floor Type: Hardwood
Dimensions: —
Floor Type: Hardwood
Dimensions: —
Floor Type: —
Dimensions: —
Floor Type: —
Full Bathrooms: 8
Bathroom Amenities: Separate Shower,Steam Shower,Double Sink,Soaking Tub
Bathroom in Basement: 1
Rooms: Bedroom 5,Bedroom 6,Breakfast Room,Exercise Room,Foyer,Library,Mud Room,Recreation Room,Screened Porch,Sitting Room
Basement Description: Finished
Other Specifics
| 3 | |
| — | |
| — | |
| Balcony, Patio, Porch Screened, Fire Pit | |
| Landscaped,Wooded | |
| 239.78 X 205.07 X 214.87 X | |
| Pull Down Stair | |
| Full | |
| Vaulted/Cathedral Ceilings, Bar-Wet, Hardwood Floors, Heated Floors, First Floor Bedroom, First Floor Full Bath | |
| Range, Microwave, Dishwasher, High End Refrigerator, Washer, Dryer, Disposal | |
| Not in DB | |
| Street Lights, Street Paved | |
| — | |
| — | |
| Wood Burning, Gas Starter |
Tax History
| Year | Property Taxes |
|---|---|
| 2019 | $47,510 |
Contact Agent
Nearby Similar Homes
Nearby Sold Comparables
Contact Agent
Listing Provided By
@properties











