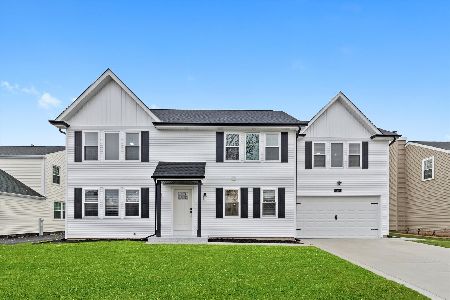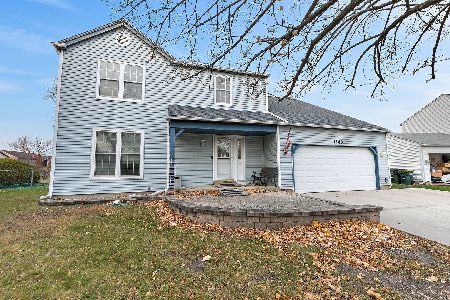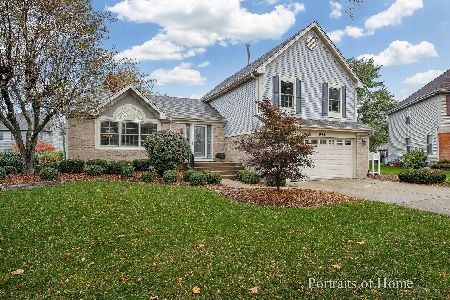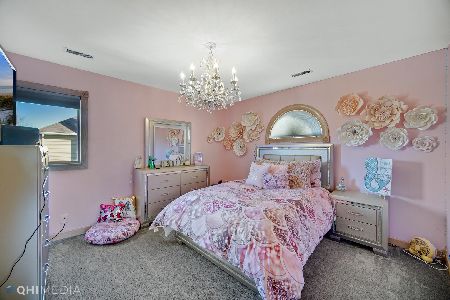980 Woodhill Drive, Carol Stream, Illinois 60188
$325,000
|
Sold
|
|
| Status: | Closed |
| Sqft: | 2,574 |
| Cost/Sqft: | $132 |
| Beds: | 5 |
| Baths: | 3 |
| Year Built: | 1989 |
| Property Taxes: | $8,867 |
| Days On Market: | 2694 |
| Lot Size: | 0,00 |
Description
Freshly painted, this spacious 4 bedroom, 2.1 bath home has an open concept floor plan perfect for entertaining! With a bonus 1st floor bedroom or study, the lower level also boasts an updated kitchen with abundant cabinetry, large family room with wood-burning fireplace and vaulted ceilings and sliding glass door onto the patio and landscaped backyard. The stunning foyer has porcelain tile that carries through to the kitchen and also the main level powder room. Kitchen has abundant cabinetry, granite countertops, and all stainless appliances. Upstairs has 4 bedrooms - master bed has a walk in closet, full bath with shower AND tub - complete with dual vanity. The other three large bedrooms share a second full bath down the hall. Yard is professionally landscaped. Elementary school is just steps away! Easy access to park district and pool. This one won't last long - come tour today!
Property Specifics
| Single Family | |
| — | |
| — | |
| 1989 | |
| None | |
| — | |
| No | |
| — |
| Du Page | |
| — | |
| 0 / Not Applicable | |
| None | |
| Public | |
| Public Sewer | |
| 10040271 | |
| 0124311015 |
Nearby Schools
| NAME: | DISTRICT: | DISTANCE: | |
|---|---|---|---|
|
Grade School
Heritage Lakes Elementary School |
93 | — | |
|
Middle School
Jay Stream Middle School |
93 | Not in DB | |
|
High School
Glenbard North High School |
87 | Not in DB | |
Property History
| DATE: | EVENT: | PRICE: | SOURCE: |
|---|---|---|---|
| 27 Sep, 2018 | Sold | $325,000 | MRED MLS |
| 9 Aug, 2018 | Under contract | $339,900 | MRED MLS |
| 3 Aug, 2018 | Listed for sale | $339,900 | MRED MLS |
Room Specifics
Total Bedrooms: 5
Bedrooms Above Ground: 5
Bedrooms Below Ground: 0
Dimensions: —
Floor Type: Carpet
Dimensions: —
Floor Type: Carpet
Dimensions: —
Floor Type: Carpet
Dimensions: —
Floor Type: —
Full Bathrooms: 3
Bathroom Amenities: Whirlpool,Separate Shower
Bathroom in Basement: 0
Rooms: Bedroom 5,Eating Area
Basement Description: None
Other Specifics
| 2 | |
| — | |
| Asphalt | |
| — | |
| — | |
| 11,227 | |
| — | |
| Full | |
| Vaulted/Cathedral Ceilings, Skylight(s), Hardwood Floors, Wood Laminate Floors, First Floor Bedroom, First Floor Laundry | |
| Range, Microwave, Dishwasher, Refrigerator, Washer, Dryer, Disposal, Stainless Steel Appliance(s) | |
| Not in DB | |
| — | |
| — | |
| — | |
| Wood Burning |
Tax History
| Year | Property Taxes |
|---|---|
| 2018 | $8,867 |
Contact Agent
Nearby Similar Homes
Nearby Sold Comparables
Contact Agent
Listing Provided By
Keller Williams Inspire - Geneva








