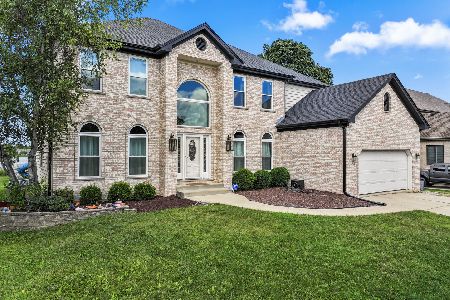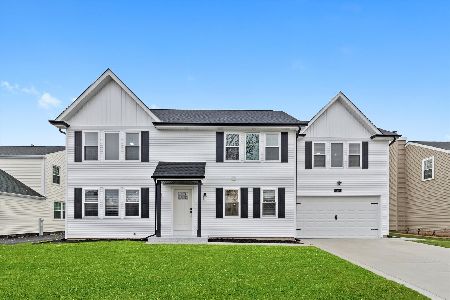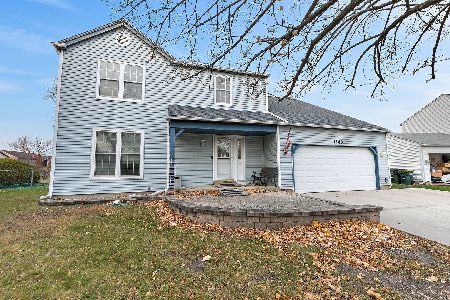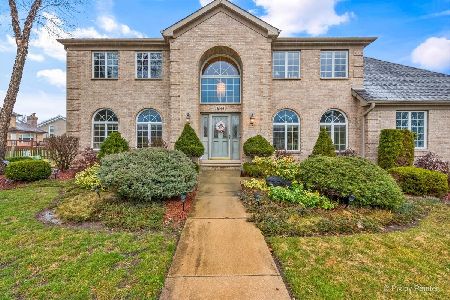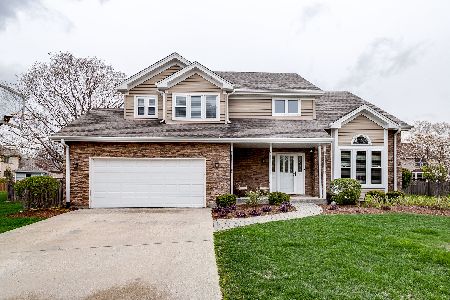1044 Parkview Circle, Carol Stream, Illinois 60188
$530,000
|
Sold
|
|
| Status: | Closed |
| Sqft: | 3,105 |
| Cost/Sqft: | $169 |
| Beds: | 4 |
| Baths: | 4 |
| Year Built: | 1992 |
| Property Taxes: | $13,502 |
| Days On Market: | 1742 |
| Lot Size: | 0,32 |
Description
A true family-oriented floor plan~ Renovated, expanded and reconstructed CHEF'S DREAM KITCHEN~ High-end appliances~ Hardwood flooring~ Crown Molding~ Vaulted Ceilings~ Updated Baths~ Roof replaced in 2011~ 2 HVAC units; Main furnace and central replaced in 2014~ 2nd furnace only used for central air located in attic~ 8 foot garage doors~ Impressively large master bedroom suite with whirlpool tub and separate shower~ Finished Lowe level offers....Media room, gaming area, full bath, fifth bedroom, kitchen, and wet bar~ Short walk to top rated Elementary school~ If your looking for space you may have found it come see~ `
Property Specifics
| Single Family | |
| — | |
| — | |
| 1992 | |
| Full | |
| — | |
| No | |
| 0.32 |
| Du Page | |
| — | |
| — / Not Applicable | |
| None | |
| Lake Michigan | |
| Public Sewer | |
| 11012351 | |
| 0124314019 |
Nearby Schools
| NAME: | DISTRICT: | DISTANCE: | |
|---|---|---|---|
|
Grade School
Heritage Lakes Elementary School |
93 | — | |
|
Middle School
Jay Stream Middle School |
93 | Not in DB | |
|
High School
Glenbard North High School |
87 | Not in DB | |
Property History
| DATE: | EVENT: | PRICE: | SOURCE: |
|---|---|---|---|
| 13 May, 2021 | Sold | $530,000 | MRED MLS |
| 8 Mar, 2021 | Under contract | $525,000 | MRED MLS |
| — | Last price change | $489,000 | MRED MLS |
| 5 Mar, 2021 | Listed for sale | $489,000 | MRED MLS |
| 12 Apr, 2024 | Sold | $665,000 | MRED MLS |
| 19 Mar, 2024 | Under contract | $620,108 | MRED MLS |
| 14 Mar, 2024 | Listed for sale | $620,108 | MRED MLS |
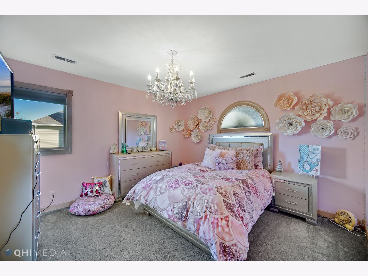
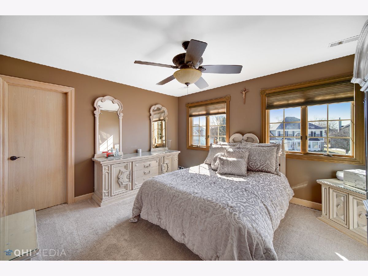
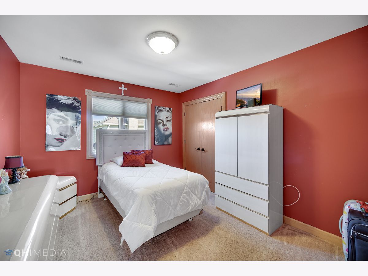
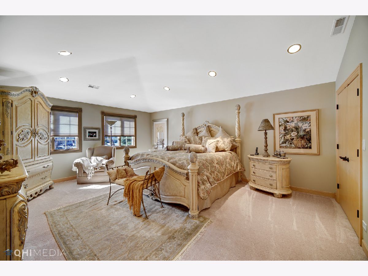
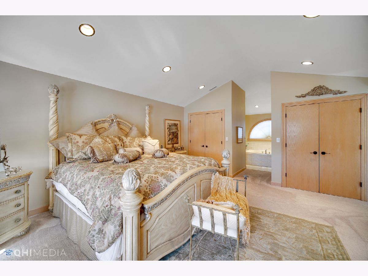
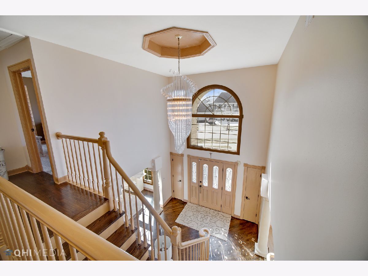
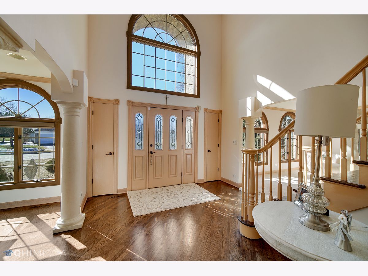
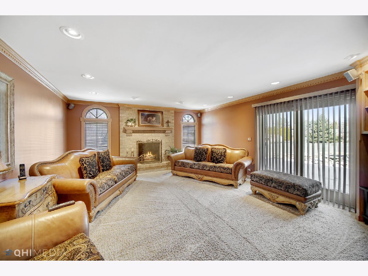
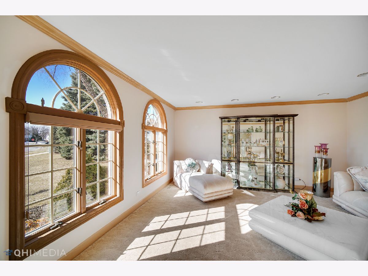
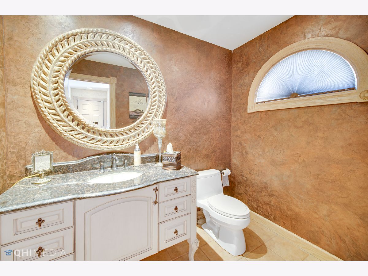
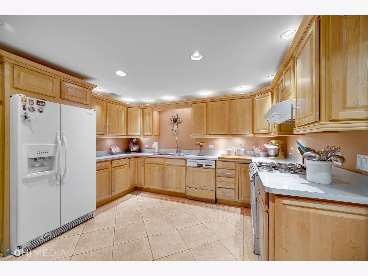
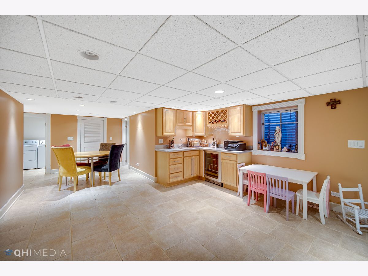
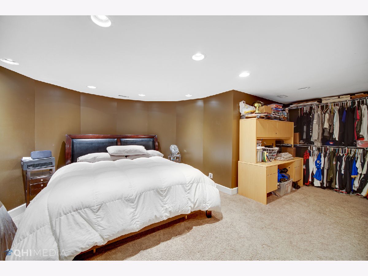
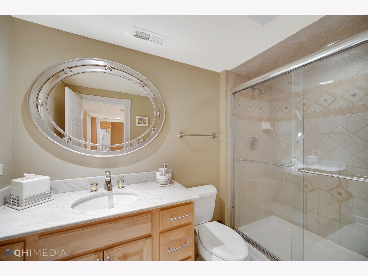
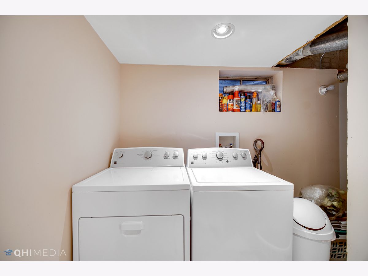
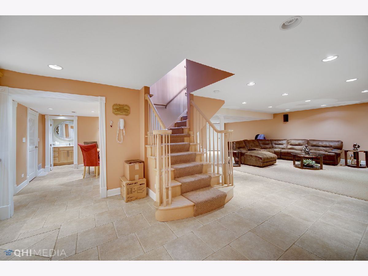
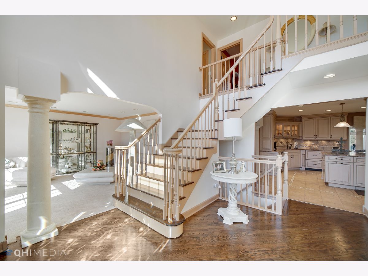
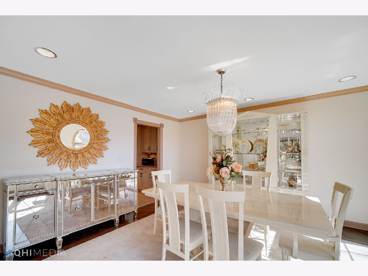
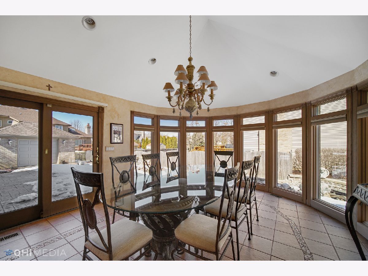
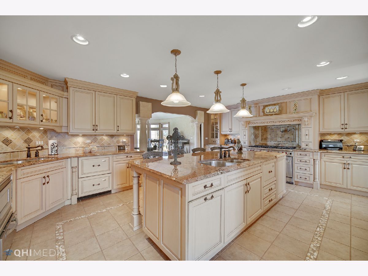
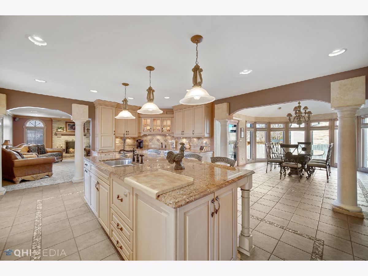
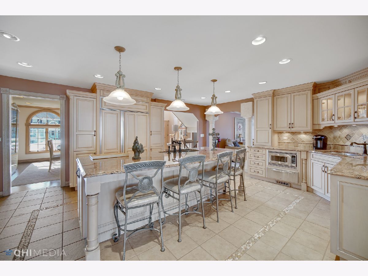
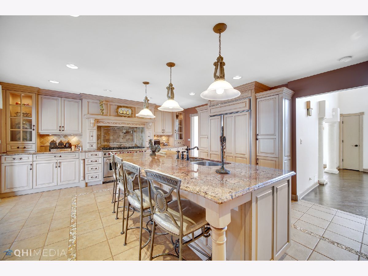
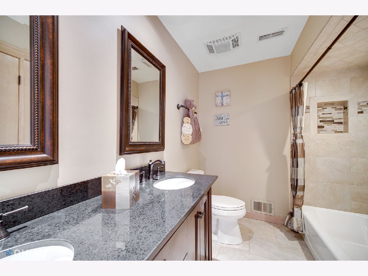
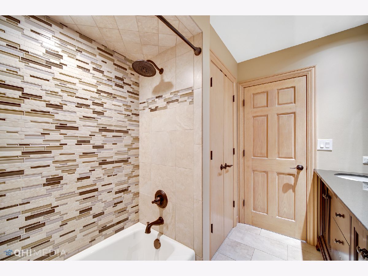
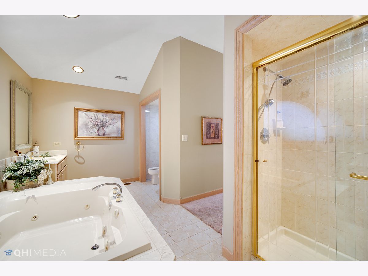
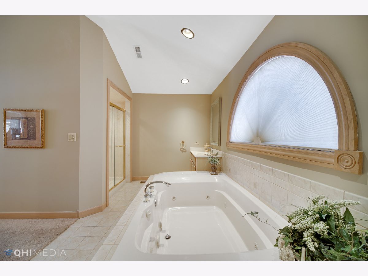
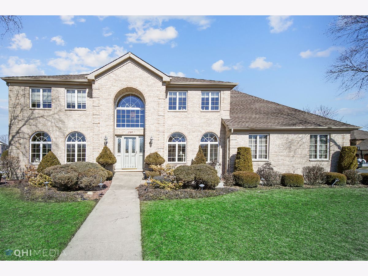
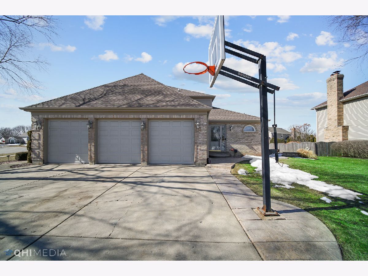
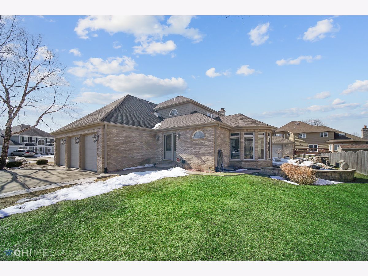
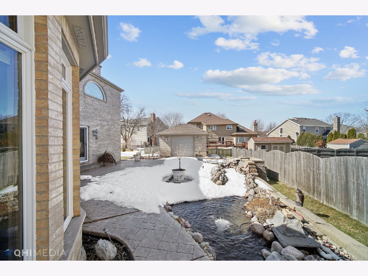
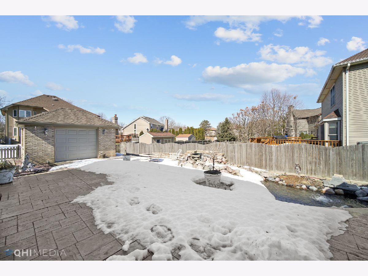
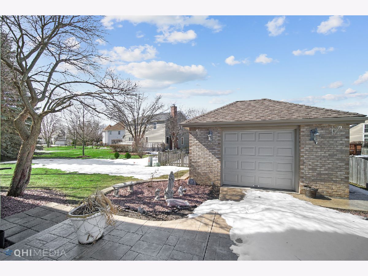
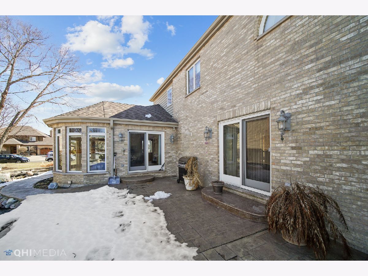
Room Specifics
Total Bedrooms: 5
Bedrooms Above Ground: 4
Bedrooms Below Ground: 1
Dimensions: —
Floor Type: Carpet
Dimensions: —
Floor Type: Carpet
Dimensions: —
Floor Type: Carpet
Dimensions: —
Floor Type: —
Full Bathrooms: 4
Bathroom Amenities: Whirlpool,Separate Shower
Bathroom in Basement: 1
Rooms: Bedroom 5,Eating Area
Basement Description: Finished
Other Specifics
| 3 | |
| — | |
| Concrete | |
| Stamped Concrete Patio | |
| Corner Lot | |
| 90X125X147X139 | |
| — | |
| Full | |
| Vaulted/Cathedral Ceilings, Bar-Wet, Hardwood Floors, Open Floorplan | |
| Range, Microwave, Dishwasher, High End Refrigerator, Washer, Dryer, Disposal, Wine Refrigerator, Range Hood | |
| Not in DB | |
| Park, Lake, Sidewalks, Street Lights, Street Paved | |
| — | |
| — | |
| — |
Tax History
| Year | Property Taxes |
|---|---|
| 2021 | $13,502 |
| 2024 | $14,995 |
Contact Agent
Nearby Similar Homes
Nearby Sold Comparables
Contact Agent
Listing Provided By
RE/MAX Premier

