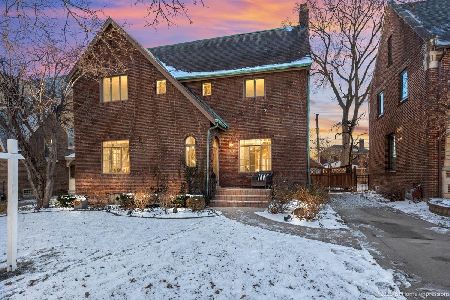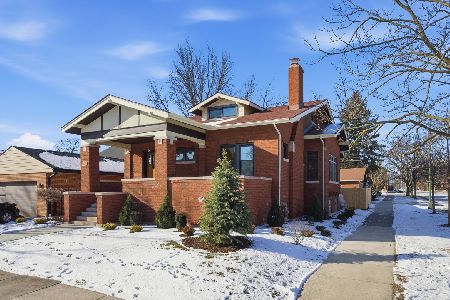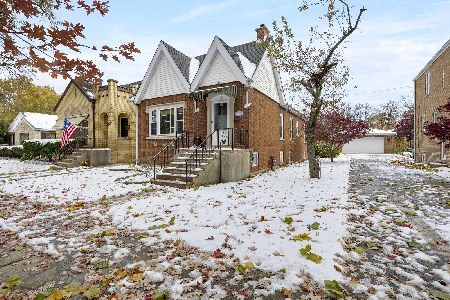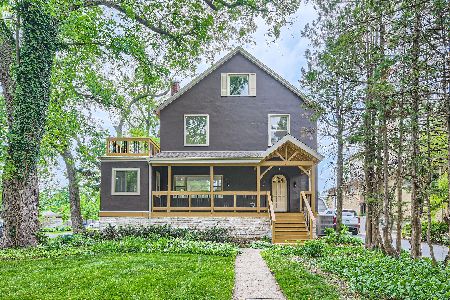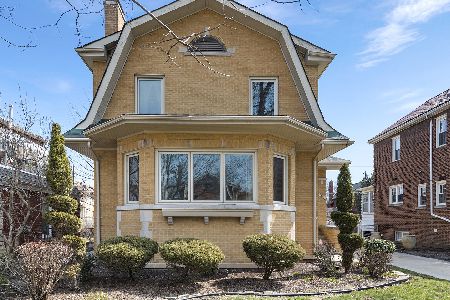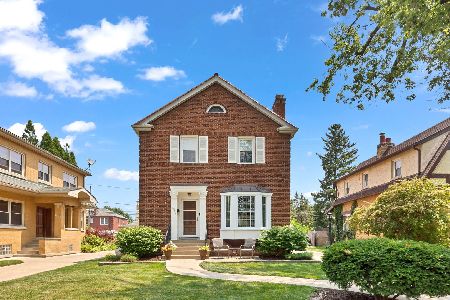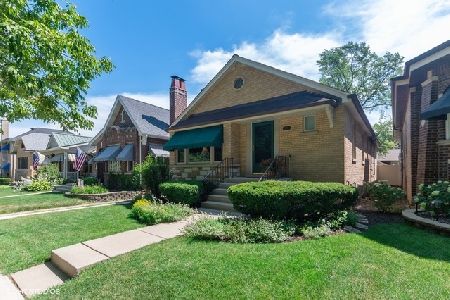9801 Hamilton Avenue, Beverly, Chicago, Illinois 60643
$475,000
|
Sold
|
|
| Status: | Closed |
| Sqft: | 2,170 |
| Cost/Sqft: | $230 |
| Beds: | 3 |
| Baths: | 4 |
| Year Built: | 1933 |
| Property Taxes: | $6,805 |
| Days On Market: | 2263 |
| Lot Size: | 0,13 |
Description
Stately all brick French Normandy style home with classic turret entrance. Impressive living room with gas fireplace and cove molding. The large formal dining room also features hardwood floor and cove molding. The recently remodeled high-end kitchen boasts cherry wood cabinets, stainless steel appliances, granite counter tops and a heated porcelain tile floor. The gracious foyer's spiral staircase leads to a comfortable hall sitting area and three large bedrooms and two full baths. 2nd and 3rd bedrooms have a shared "Jack and Jill" bath. Full finished basement includes a stone fireplace, a 1/2 bath and a separate wet bar area with granite top and wine cooler. Large rear deck overlooks beautiful pool and a stamped concrete patio. Central air, 200 amp electric, face brick two car garage, copper gutters and copper covered entry. Impressive home in impeccable condition on a professionally landscaped corner lot.
Property Specifics
| Single Family | |
| — | |
| Other | |
| 1933 | |
| Full | |
| — | |
| No | |
| 0.13 |
| Cook | |
| — | |
| — / Not Applicable | |
| None | |
| Lake Michigan | |
| Public Sewer | |
| 10576723 | |
| 25071250010000 |
Nearby Schools
| NAME: | DISTRICT: | DISTANCE: | |
|---|---|---|---|
|
Grade School
Sutherland Elementary School |
299 | — | |
|
Middle School
Sutherland Elementary School |
299 | Not in DB | |
Property History
| DATE: | EVENT: | PRICE: | SOURCE: |
|---|---|---|---|
| 26 Jun, 2014 | Sold | $465,000 | MRED MLS |
| 6 May, 2014 | Under contract | $485,000 | MRED MLS |
| 24 Apr, 2014 | Listed for sale | $485,000 | MRED MLS |
| 12 Dec, 2019 | Sold | $475,000 | MRED MLS |
| 19 Nov, 2019 | Under contract | $499,900 | MRED MLS |
| 18 Nov, 2019 | Listed for sale | $499,900 | MRED MLS |
Room Specifics
Total Bedrooms: 3
Bedrooms Above Ground: 3
Bedrooms Below Ground: 0
Dimensions: —
Floor Type: Hardwood
Dimensions: —
Floor Type: Hardwood
Full Bathrooms: 4
Bathroom Amenities: —
Bathroom in Basement: 1
Rooms: Deck,Foyer,Sitting Room
Basement Description: Finished
Other Specifics
| 2 | |
| Concrete Perimeter | |
| Concrete | |
| Deck, Porch, Stamped Concrete Patio, Above Ground Pool, Storms/Screens | |
| Corner Lot,Fenced Yard,Mature Trees | |
| 47 X 124 | |
| — | |
| None | |
| Bar-Wet, Hardwood Floors, Heated Floors, Built-in Features | |
| Range, Microwave, Dishwasher, Refrigerator, Washer, Dryer, Disposal, Stainless Steel Appliance(s), Wine Refrigerator | |
| Not in DB | |
| Pool, Tennis Courts, Sidewalks, Street Lights | |
| — | |
| — | |
| Wood Burning, Gas Log |
Tax History
| Year | Property Taxes |
|---|---|
| 2014 | $5,321 |
| 2019 | $6,805 |
Contact Agent
Nearby Similar Homes
Nearby Sold Comparables
Contact Agent
Listing Provided By
Berkshire Hathaway HomeServices Biros Real Estate

