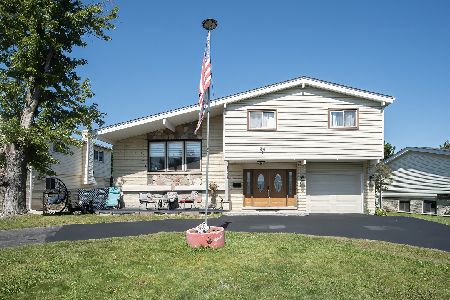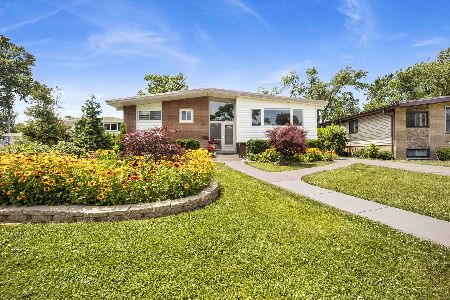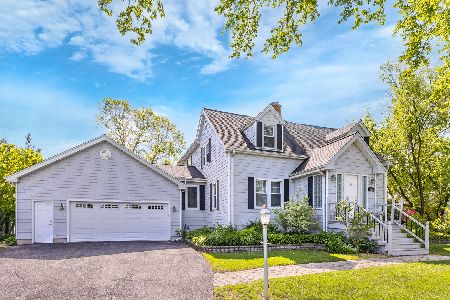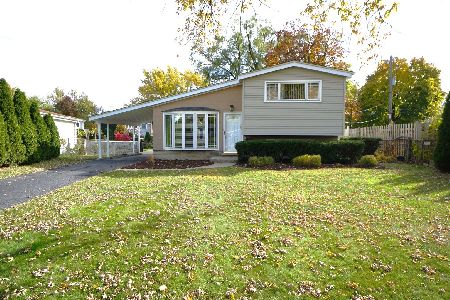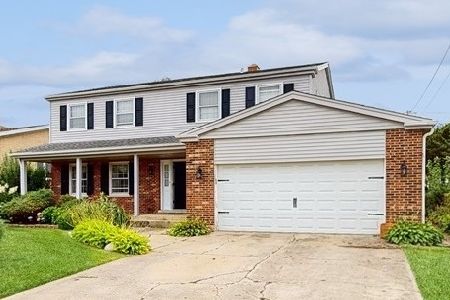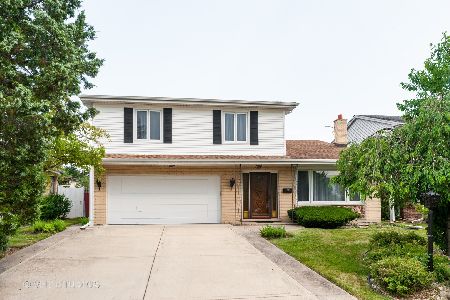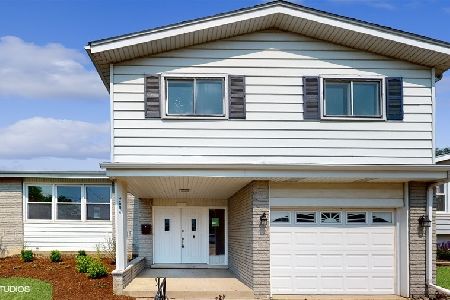9801 Lauren Lane, Niles, Illinois 60714
$370,000
|
Sold
|
|
| Status: | Closed |
| Sqft: | 3,090 |
| Cost/Sqft: | $126 |
| Beds: | 4 |
| Baths: | 3 |
| Year Built: | 1966 |
| Property Taxes: | $6,215 |
| Days On Market: | 3614 |
| Lot Size: | 0,17 |
Description
Open floor plan w/vaulted foyer, living rm, dining rm & kitchen! You'll love the grand foyer & raised dining rm. The kitchen has granite counter tops & a bay eating area w/lots of natural light. Skylight in hall bath. All bedrooms have hardwood floors. New windows Upstairs 2010, LR, DR & kitchen 2013 sliding doors 2014. New DW, oven & range 2014. Furnace & AC in 2010. The family rm boasts hardwood flooring & plenty of space for entertaining. A finished sub-bsmt adds even more room to this home. Driveway & patio replaced 5 yrs ago.
Property Specifics
| Single Family | |
| — | |
| Tri-Level | |
| 1966 | |
| Partial | |
| MONACO | |
| No | |
| 0.17 |
| Cook | |
| — | |
| 0 / Not Applicable | |
| None | |
| Lake Michigan | |
| Public Sewer, Sewer-Storm | |
| 09104565 | |
| 09114280290000 |
Nearby Schools
| NAME: | DISTRICT: | DISTANCE: | |
|---|---|---|---|
|
Grade School
Washington Elementary School |
63 | — | |
|
Middle School
Gemini Junior High School |
63 | Not in DB | |
|
High School
Maine East High School |
207 | Not in DB | |
Property History
| DATE: | EVENT: | PRICE: | SOURCE: |
|---|---|---|---|
| 22 Aug, 2016 | Sold | $370,000 | MRED MLS |
| 28 Jun, 2016 | Under contract | $390,000 | MRED MLS |
| — | Last price change | $395,000 | MRED MLS |
| 20 Dec, 2015 | Listed for sale | $395,000 | MRED MLS |
Room Specifics
Total Bedrooms: 4
Bedrooms Above Ground: 4
Bedrooms Below Ground: 0
Dimensions: —
Floor Type: Hardwood
Dimensions: —
Floor Type: Hardwood
Dimensions: —
Floor Type: Hardwood
Full Bathrooms: 3
Bathroom Amenities: Double Sink
Bathroom in Basement: 0
Rooms: Foyer,Recreation Room
Basement Description: Partially Finished,Sub-Basement
Other Specifics
| 2 | |
| Concrete Perimeter | |
| Concrete | |
| Patio, Storms/Screens | |
| Corner Lot | |
| 53X39.27X27.72X71.28X70X99 | |
| Full,Unfinished | |
| Full | |
| Vaulted/Cathedral Ceilings, Skylight(s), Hardwood Floors | |
| Range, Microwave, Dishwasher, Refrigerator, Freezer, Washer, Dryer | |
| Not in DB | |
| Sidewalks, Street Paved | |
| — | |
| — | |
| Wood Burning |
Tax History
| Year | Property Taxes |
|---|---|
| 2016 | $6,215 |
Contact Agent
Nearby Similar Homes
Contact Agent
Listing Provided By
RE/MAX Suburban


