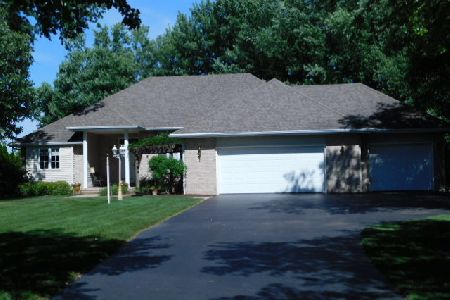9805 Rivers Bend Drive, Roscoe, Illinois 61073
$675,000
|
Sold
|
|
| Status: | Closed |
| Sqft: | 3,552 |
| Cost/Sqft: | $197 |
| Beds: | 4 |
| Baths: | 5 |
| Year Built: | 1989 |
| Property Taxes: | $16,936 |
| Days On Market: | 1388 |
| Lot Size: | 1,16 |
Description
Rare opportunity to own an extraordinary riverfront property in Roscoe! Located on a quiet cul-de-sac, this 2-story home offers over 5,000 sq ft finished living space, 4 car garage AND in-ground pool! The foyer welcomes you with vaulted ceilings w/ views of the upper balcony and river from the front door. Living w/ vaulted ceilings, brick fireplace, and breath-taking views of the river. Spacious eat-in kitchen w/ stainless steel appliances, granite countertops, an abundance of cabinet space, and butlers pantry! Generously sized mudroom w/ laundry and pantry off of the kitchen. Main floor primary bedroom with tray ceiling, double closets, views of the river w/ access to the deck, ensuite bathroom w/ jetted tub, shower, double vanity, and water closet. The main fl is complete w/ formal dining rm, office, 1/2 bath & sunroom. The upper level features two like-bdrms w/ private baths & walk-in closets. The fully exposed LL features family rm w/ brick fireplace, built-in entertainment center & wet-bar area! 4th bdrm w/ walk-in closet, 4th full bath, potential 5th bdrm, and extra rec room complete the finished LL space. Sliding glass doors in LL lead to deck (recently redone) & easy pool access! Beautifully landscaped. Some of the recent updates include: whole house generator, new pool heater, roof & driveway (2011). Electric pool cover. Roscoe/Hononegah school district & not located in a flood zone. Some photos are virtually staged.
Property Specifics
| Single Family | |
| — | |
| — | |
| 1989 | |
| — | |
| — | |
| Yes | |
| 1.16 |
| Winnebago | |
| — | |
| 275 / Annual | |
| — | |
| — | |
| — | |
| 11364959 | |
| 0805429008 |
Nearby Schools
| NAME: | DISTRICT: | DISTANCE: | |
|---|---|---|---|
|
High School
Hononegah High School |
207 | Not in DB | |
Property History
| DATE: | EVENT: | PRICE: | SOURCE: |
|---|---|---|---|
| 31 May, 2022 | Sold | $675,000 | MRED MLS |
| 13 Apr, 2022 | Under contract | $699,900 | MRED MLS |
| 4 Apr, 2022 | Listed for sale | $699,900 | MRED MLS |
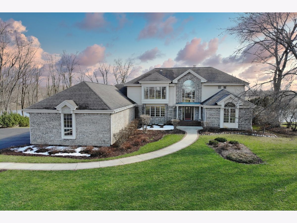
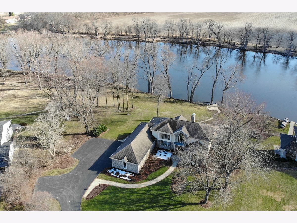
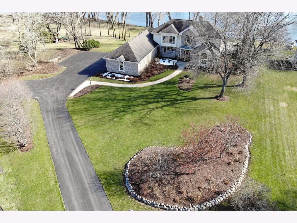
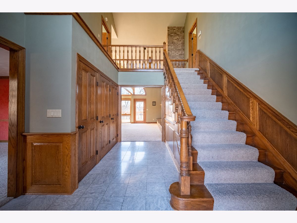
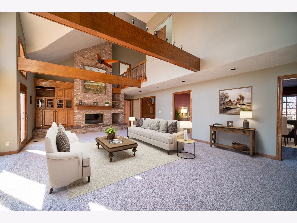
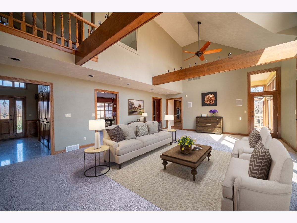
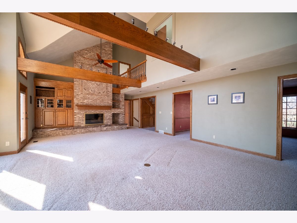
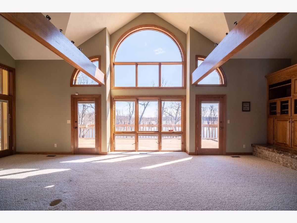
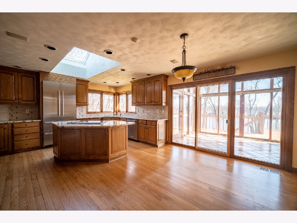
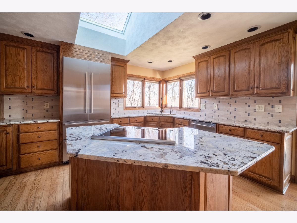
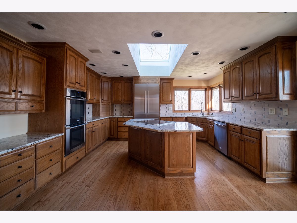
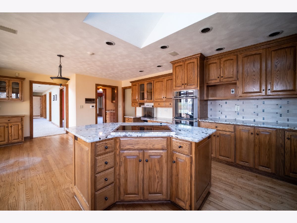
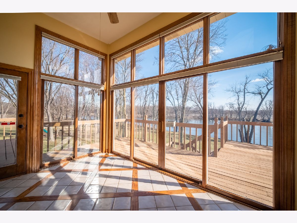
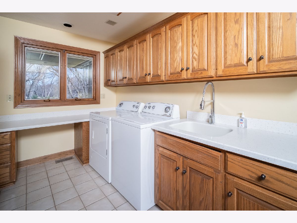
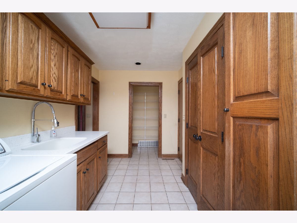
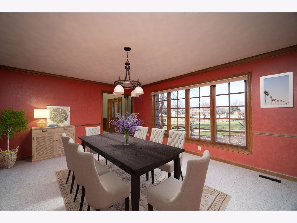
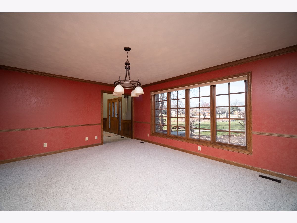
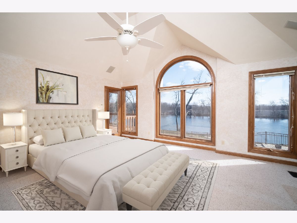
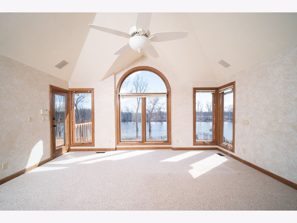
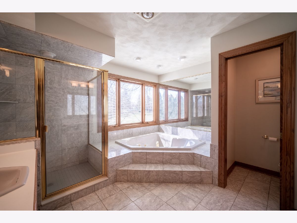
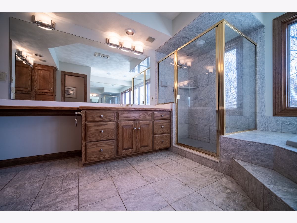
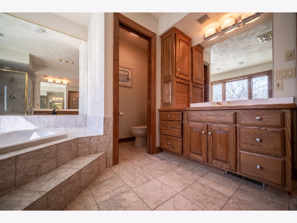
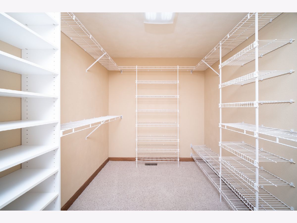
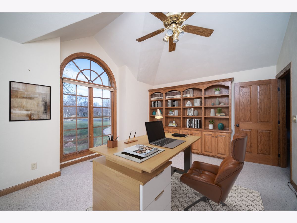
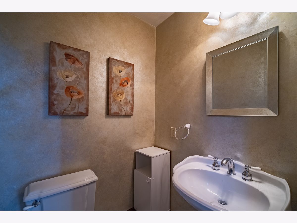
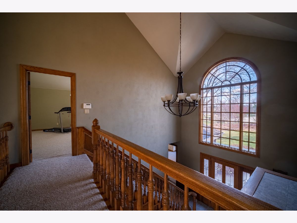
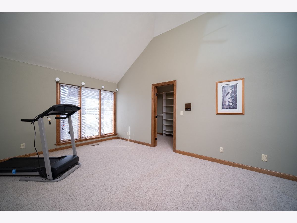
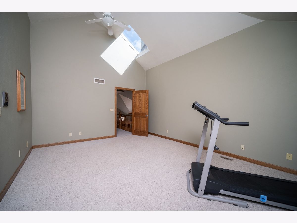
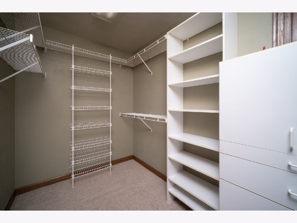
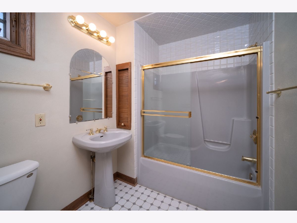
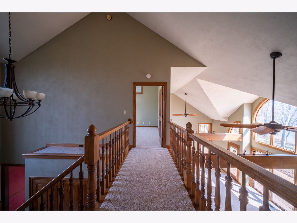
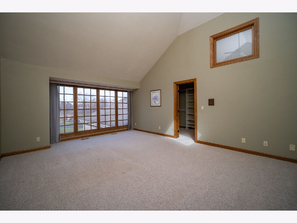
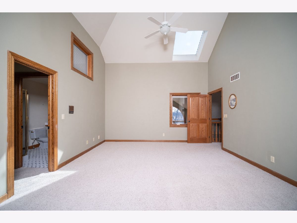
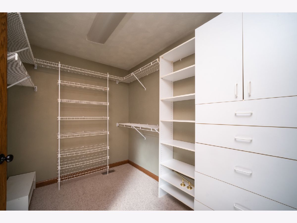
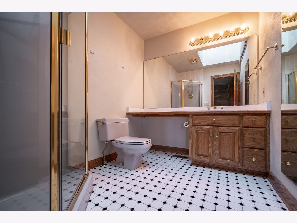
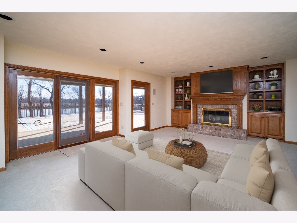
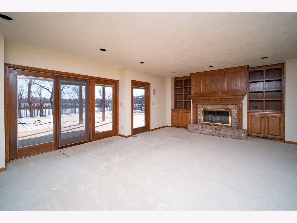
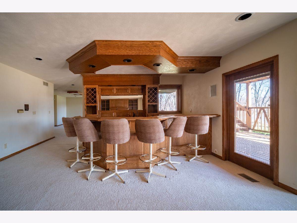
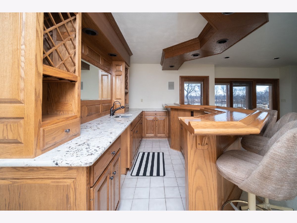
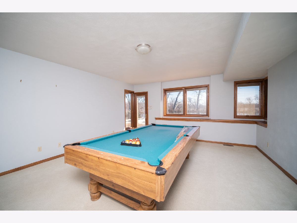
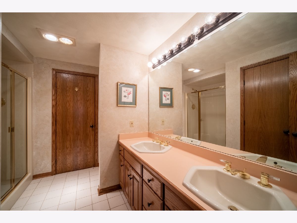
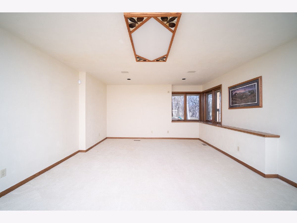
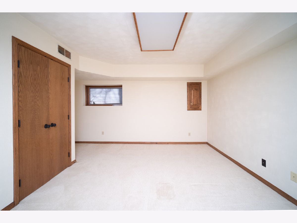
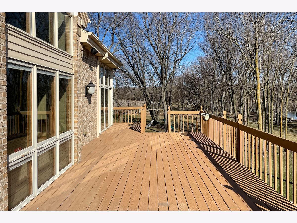
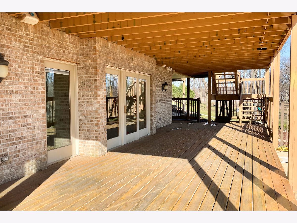
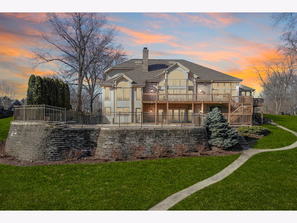
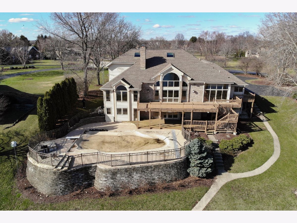
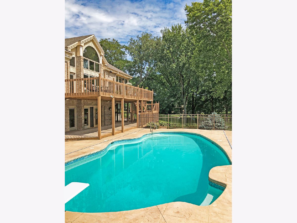
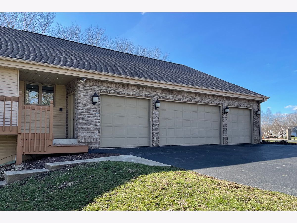
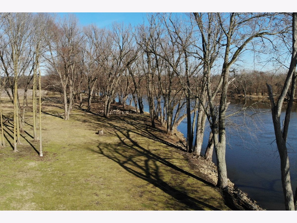
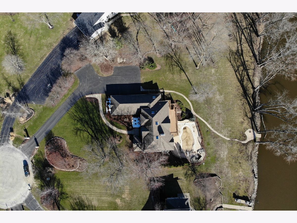
Room Specifics
Total Bedrooms: 4
Bedrooms Above Ground: 4
Bedrooms Below Ground: 0
Dimensions: —
Floor Type: —
Dimensions: —
Floor Type: —
Dimensions: —
Floor Type: —
Full Bathrooms: 5
Bathroom Amenities: —
Bathroom in Basement: 1
Rooms: —
Basement Description: Finished
Other Specifics
| 4 | |
| — | |
| Asphalt | |
| — | |
| — | |
| 193X270X166X245 | |
| — | |
| — | |
| — | |
| — | |
| Not in DB | |
| — | |
| — | |
| — | |
| — |
Tax History
| Year | Property Taxes |
|---|---|
| 2022 | $16,936 |
Contact Agent
Nearby Similar Homes
Nearby Sold Comparables
Contact Agent
Listing Provided By
Keller Williams Realty Signature



