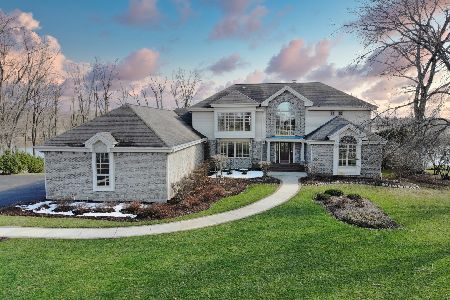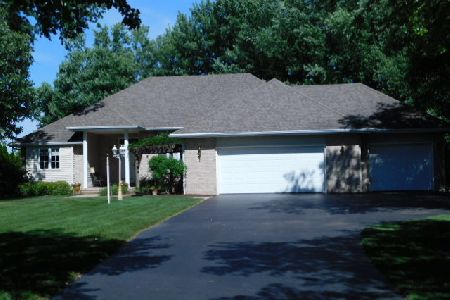9819 River Bend Drive, Roscoe, Illinois 61073
$415,000
|
Sold
|
|
| Status: | Closed |
| Sqft: | 5,000 |
| Cost/Sqft: | $87 |
| Beds: | 5 |
| Baths: | 4 |
| Year Built: | 1988 |
| Property Taxes: | $13,882 |
| Days On Market: | 6540 |
| Lot Size: | 2,80 |
Description
5000+ Square Ft. All BRK W/240 Rock River Frontage. 11 Ft First floor ceilings. Granite tops thru-out .2/90+ furnances 2 c/airs. Cement seawall wiith cement lighted walk way to river. Docks. Fully Exposed Basment. 6 bedrooms 2 year round sun rooms 4 baths 2 fireplaces 3.5 car garage. Fenced in area. Adjacent Private park w/550 river frontage. Color Brochure
Property Specifics
| Single Family | |
| — | |
| — | |
| 1988 | |
| Full,Walkout | |
| — | |
| Yes | |
| 2.8 |
| Winnebago | |
| — | |
| 300 / Annual | |
| None | |
| Private Well | |
| Septic-Private | |
| 06810760 | |
| 08054290090000 |
Property History
| DATE: | EVENT: | PRICE: | SOURCE: |
|---|---|---|---|
| 17 Nov, 2009 | Sold | $415,000 | MRED MLS |
| 10 Nov, 2009 | Under contract | $434,700 | MRED MLS |
| — | Last price change | $434,900 | MRED MLS |
| 25 Feb, 2008 | Listed for sale | $575,000 | MRED MLS |
Room Specifics
Total Bedrooms: 5
Bedrooms Above Ground: 5
Bedrooms Below Ground: 0
Dimensions: —
Floor Type: Carpet
Dimensions: —
Floor Type: Carpet
Dimensions: —
Floor Type: Carpet
Dimensions: —
Floor Type: —
Full Bathrooms: 4
Bathroom Amenities: Whirlpool,Separate Shower,Double Sink
Bathroom in Basement: 1
Rooms: Bedroom 5,Den,Foyer,Sun Room
Basement Description: Finished
Other Specifics
| 3 | |
| Concrete Perimeter | |
| Asphalt | |
| Balcony, Deck, Patio, Porch Screened | |
| Fenced Yard,Park Adjacent,River Front,Wooded | |
| 2.8 ACRES | |
| Unfinished | |
| Full | |
| Bar-Wet | |
| Range, Microwave, Dishwasher, Refrigerator, Bar Fridge, Freezer, Disposal | |
| Not in DB | |
| Street Lights, Street Paved | |
| — | |
| — | |
| Wood Burning |
Tax History
| Year | Property Taxes |
|---|---|
| 2009 | $13,882 |
Contact Agent
Nearby Similar Homes
Nearby Sold Comparables
Contact Agent
Listing Provided By
RE/MAX Property Source






