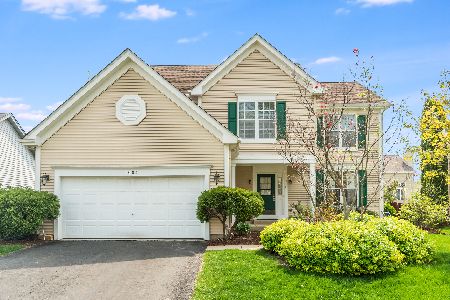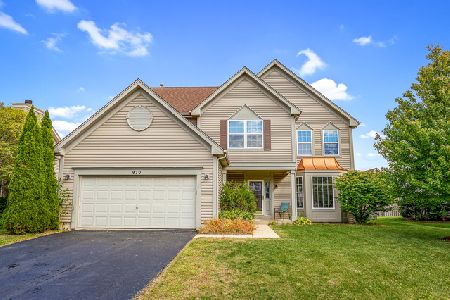981 Amaranth Drive, Aurora, Illinois 60504
$281,000
|
Sold
|
|
| Status: | Closed |
| Sqft: | 1,376 |
| Cost/Sqft: | $210 |
| Beds: | 3 |
| Baths: | 3 |
| Year Built: | 1997 |
| Property Taxes: | $6,851 |
| Days On Market: | 3537 |
| Lot Size: | 0,00 |
Description
Gorgeous updated ranch home in Chicory Place! Everything has been done- fabulous open kitchen with island seating, tons of cabinets and ceramic backsplash all upgraded stainless steel appliances and no touch kitchen faucet! All bamboo hardwood floors on the open first floor, plus new triple pane windows and new insulated siding! All baths have been refreshed too. Great Master bedroom with large closet, ceiling fan and private bath. Great sized secondary bedrooms, plus the basement is finished for extra living space, wired for home theater, plus a den and full bath & laundry. Enjoy outdoor entertaining too with a great size deck and large fenced yard! Students attend highly rate 204 schools (Owen-Still-Metea)! Great home with everything done, come take a look today!
Property Specifics
| Single Family | |
| — | |
| Ranch | |
| 1997 | |
| Partial | |
| ASTER | |
| No | |
| — |
| Du Page | |
| Chicory Place | |
| 165 / Annual | |
| None | |
| Lake Michigan | |
| Public Sewer, Sewer-Storm | |
| 09229323 | |
| 0733117020 |
Nearby Schools
| NAME: | DISTRICT: | DISTANCE: | |
|---|---|---|---|
|
Grade School
Owen Elementary School |
204 | — | |
|
Middle School
Still Middle School |
204 | Not in DB | |
|
High School
Metea Valley High School |
204 | Not in DB | |
Property History
| DATE: | EVENT: | PRICE: | SOURCE: |
|---|---|---|---|
| 22 Jul, 2016 | Sold | $281,000 | MRED MLS |
| 18 Jun, 2016 | Under contract | $289,000 | MRED MLS |
| 17 May, 2016 | Listed for sale | $289,000 | MRED MLS |
Room Specifics
Total Bedrooms: 3
Bedrooms Above Ground: 3
Bedrooms Below Ground: 0
Dimensions: —
Floor Type: Hardwood
Dimensions: —
Floor Type: Hardwood
Full Bathrooms: 3
Bathroom Amenities: —
Bathroom in Basement: 1
Rooms: Den,Mud Room,Recreation Room
Basement Description: Finished,Crawl
Other Specifics
| 2 | |
| Concrete Perimeter | |
| Asphalt | |
| Deck | |
| Fenced Yard | |
| 70 X 112 | |
| Unfinished | |
| Full | |
| Wood Laminate Floors, First Floor Bedroom, First Floor Full Bath | |
| Range, Microwave, Dishwasher, Refrigerator, Disposal | |
| Not in DB | |
| Sidewalks, Street Lights, Street Paved | |
| — | |
| — | |
| — |
Tax History
| Year | Property Taxes |
|---|---|
| 2016 | $6,851 |
Contact Agent
Nearby Similar Homes
Nearby Sold Comparables
Contact Agent
Listing Provided By
john greene, Realtor









