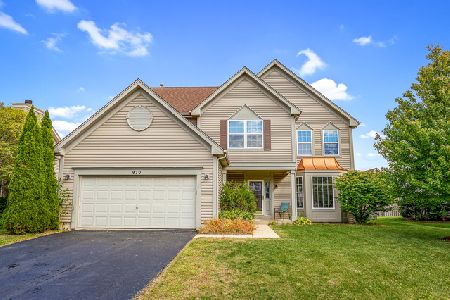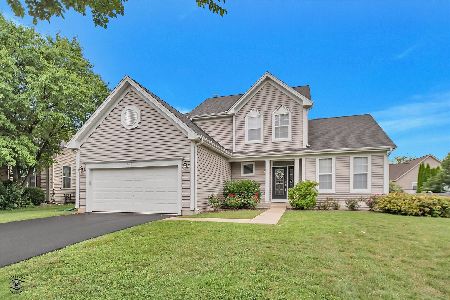970 Amaranth Drive, Aurora, Illinois 60504
$237,000
|
Sold
|
|
| Status: | Closed |
| Sqft: | 2,100 |
| Cost/Sqft: | $118 |
| Beds: | 4 |
| Baths: | 3 |
| Year Built: | 1997 |
| Property Taxes: | $6,927 |
| Days On Market: | 5248 |
| Lot Size: | 0,00 |
Description
Absolute MUST To SEE...Pristine & move in condition~Upgraded inside & out~LR Window Bay~Covered Front Porch~2Story Fam Rm W/Loft Rm Overlook~Cathedral Ceil Mstr~Dual Vanity MBth~Hardwood Kit-WalkIn Pantry-All Kit Appliances~Ceramic Tile~Neutral Cpt~Large 2Tier Deck & Prof Lndscpd~School Dist 204-Metea Valley High Scl~Light/Bright-Ready for the most particular buyer~Not a short sale~A marvelous opportunity!
Property Specifics
| Single Family | |
| — | |
| — | |
| 1997 | |
| None | |
| WINTERCRESS | |
| No | |
| — |
| Du Page | |
| Chicory Place | |
| 145 / Annual | |
| None | |
| Public | |
| Public Sewer, Sewer-Storm | |
| 07899172 | |
| 0733118004 |
Nearby Schools
| NAME: | DISTRICT: | DISTANCE: | |
|---|---|---|---|
|
Grade School
Owen Elementary School |
204 | — | |
|
Middle School
Still Middle School |
204 | Not in DB | |
|
High School
Metea Valley High School |
204 | Not in DB | |
Property History
| DATE: | EVENT: | PRICE: | SOURCE: |
|---|---|---|---|
| 16 Feb, 2012 | Sold | $237,000 | MRED MLS |
| 6 Dec, 2011 | Under contract | $247,000 | MRED MLS |
| — | Last price change | $254,000 | MRED MLS |
| 9 Sep, 2011 | Listed for sale | $259,000 | MRED MLS |
| 5 Jan, 2017 | Sold | $280,000 | MRED MLS |
| 17 Nov, 2016 | Under contract | $285,000 | MRED MLS |
| — | Last price change | $295,000 | MRED MLS |
| 31 Oct, 2016 | Listed for sale | $295,000 | MRED MLS |
| 20 Jan, 2021 | Sold | $304,500 | MRED MLS |
| 21 Nov, 2020 | Under contract | $319,900 | MRED MLS |
| — | Last price change | $322,000 | MRED MLS |
| 23 Sep, 2020 | Listed for sale | $324,500 | MRED MLS |
Room Specifics
Total Bedrooms: 4
Bedrooms Above Ground: 4
Bedrooms Below Ground: 0
Dimensions: —
Floor Type: Carpet
Dimensions: —
Floor Type: Carpet
Dimensions: —
Floor Type: Carpet
Full Bathrooms: 3
Bathroom Amenities: Double Sink
Bathroom in Basement: 0
Rooms: Eating Area,Loft
Basement Description: None
Other Specifics
| 2 | |
| Concrete Perimeter | |
| Asphalt | |
| Deck, Storms/Screens | |
| Landscaped | |
| 70X112 | |
| — | |
| Full | |
| Vaulted/Cathedral Ceilings, Hardwood Floors, First Floor Laundry | |
| Range, Microwave, Dishwasher, Refrigerator, Disposal | |
| Not in DB | |
| Sidewalks, Street Lights, Street Paved | |
| — | |
| — | |
| — |
Tax History
| Year | Property Taxes |
|---|---|
| 2012 | $6,927 |
| 2017 | $7,803 |
| 2021 | $8,354 |
Contact Agent
Nearby Similar Homes
Nearby Sold Comparables
Contact Agent
Listing Provided By
RE/MAX of Naperville








