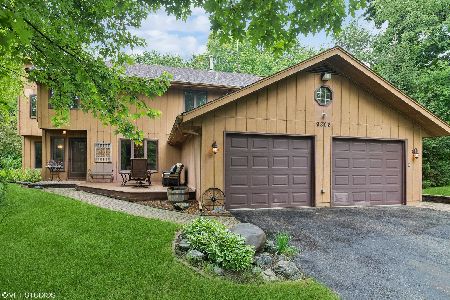9810 Captains Drive, Algonquin, Illinois 60102
$232,000
|
Sold
|
|
| Status: | Closed |
| Sqft: | 2,897 |
| Cost/Sqft: | $86 |
| Beds: | 4 |
| Baths: | 3 |
| Year Built: | 1981 |
| Property Taxes: | $7,101 |
| Days On Market: | 3906 |
| Lot Size: | 0,58 |
Description
It's true, Summer Toy Season is winding down on the Fox River and the Chain of Lakes. And now your thoughts are turning to storing your toys for the Winter. You wish you had a place to keep our toys that did not cost storage fees. This home with a side drive for toy storage has 24/7/365 access to the Fox River and will make your heart flutter. Look no more! By the way, wouldn't it be nice to have your winter toys close by for easy access? Ask your Realtor to bring you out to Harbor Hills and take a look at your new home! Living in this private dock community will afford you year around access to all your favorite river sports. Home offers an open fluid floor plan that many of today's buyers are searching for. Boat parking allowed.
Property Specifics
| Single Family | |
| — | |
| Traditional | |
| 1981 | |
| Full | |
| — | |
| No | |
| 0.58 |
| Mc Henry | |
| Harbor Hills | |
| 100 / Annual | |
| Insurance,Other | |
| Private Well | |
| Septic-Private | |
| 08883364 | |
| 1924306006 |
Nearby Schools
| NAME: | DISTRICT: | DISTANCE: | |
|---|---|---|---|
|
Grade School
Eastview Elementary School |
300 | — | |
|
Middle School
Algonquin Middle School |
300 | Not in DB | |
|
High School
Dundee-crown High School |
300 | Not in DB | |
Property History
| DATE: | EVENT: | PRICE: | SOURCE: |
|---|---|---|---|
| 28 Apr, 2016 | Sold | $232,000 | MRED MLS |
| 3 Feb, 2016 | Under contract | $249,900 | MRED MLS |
| — | Last price change | $254,000 | MRED MLS |
| 7 Apr, 2015 | Listed for sale | $287,000 | MRED MLS |
Room Specifics
Total Bedrooms: 4
Bedrooms Above Ground: 4
Bedrooms Below Ground: 0
Dimensions: —
Floor Type: Carpet
Dimensions: —
Floor Type: Carpet
Dimensions: —
Floor Type: Carpet
Full Bathrooms: 3
Bathroom Amenities: Separate Shower
Bathroom in Basement: 0
Rooms: Balcony/Porch/Lanai,Deck,Eating Area,Foyer,Loft,Walk In Closet,Other Room
Basement Description: Unfinished
Other Specifics
| 2 | |
| Concrete Perimeter | |
| Asphalt,Side Drive | |
| Balcony, Deck, Storms/Screens | |
| Landscaped,Water Rights,Wooded | |
| 109X150X173X59X59X15X23X23 | |
| Unfinished | |
| Full | |
| Vaulted/Cathedral Ceilings, Skylight(s) | |
| Double Oven, Dishwasher, Disposal | |
| Not in DB | |
| Dock, Water Rights, Street Lights, Street Paved | |
| — | |
| — | |
| Wood Burning, Attached Fireplace Doors/Screen |
Tax History
| Year | Property Taxes |
|---|---|
| 2016 | $7,101 |
Contact Agent
Nearby Similar Homes
Nearby Sold Comparables
Contact Agent
Listing Provided By
Coldwell Banker The Real Estate Group




