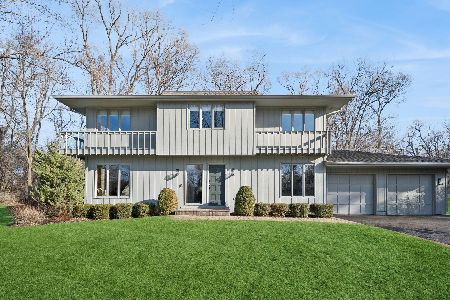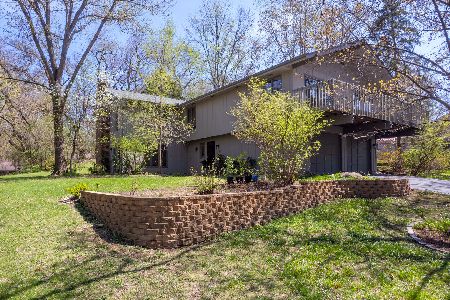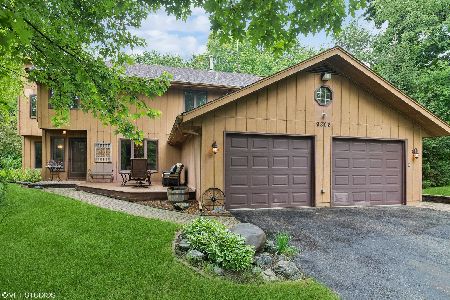9809 Fox Shores Drive, Algonquin, Illinois 60102
$285,000
|
Sold
|
|
| Status: | Closed |
| Sqft: | 2,281 |
| Cost/Sqft: | $131 |
| Beds: | 4 |
| Baths: | 3 |
| Year Built: | 1977 |
| Property Taxes: | $6,896 |
| Days On Market: | 6070 |
| Lot Size: | 0,54 |
Description
Exclusive Fox River Waterfront Community with private riverfront park and launch includes pier, boat slip and electric lift shore station! We will even through in a golf cart! This meticulously maintained and updated home is ready for you. Natural cedar exterior, perfect 1/2 acre wooded lot, spacious room sizes, vaulted ceilings, full basement, 2nd. floor balcony, party sized deck and side apron for the BIG TOYS!
Property Specifics
| Single Family | |
| — | |
| Traditional | |
| 1977 | |
| Full | |
| CUSTOM | |
| No | |
| 0.54 |
| Mc Henry | |
| — | |
| 176 / Annual | |
| Insurance,Other | |
| Private Well | |
| Septic-Private | |
| 07247326 | |
| 1924306001 |
Nearby Schools
| NAME: | DISTRICT: | DISTANCE: | |
|---|---|---|---|
|
Grade School
Eastview Elementary School |
300 | — | |
|
Middle School
Algonquin Middle School |
300 | Not in DB | |
|
High School
Dundee-crown High School |
300 | Not in DB | |
Property History
| DATE: | EVENT: | PRICE: | SOURCE: |
|---|---|---|---|
| 18 Mar, 2010 | Sold | $285,000 | MRED MLS |
| 14 Jan, 2010 | Under contract | $299,000 | MRED MLS |
| — | Last price change | $310,000 | MRED MLS |
| 17 Jun, 2009 | Listed for sale | $320,000 | MRED MLS |
Room Specifics
Total Bedrooms: 4
Bedrooms Above Ground: 4
Bedrooms Below Ground: 0
Dimensions: —
Floor Type: Carpet
Dimensions: —
Floor Type: Carpet
Dimensions: —
Floor Type: Carpet
Full Bathrooms: 3
Bathroom Amenities: Separate Shower
Bathroom in Basement: 0
Rooms: Balcony/Porch/Lanai,Breakfast Room,Deck,Foyer,Gallery,Recreation Room
Basement Description: Partially Finished
Other Specifics
| 2 | |
| Concrete Perimeter | |
| Asphalt,Side Drive | |
| Balcony, Deck | |
| Cul-De-Sac,Landscaped,Wooded | |
| 147X76X70X195X125 | |
| Unfinished | |
| Full | |
| Vaulted/Cathedral Ceilings | |
| Range, Microwave, Dishwasher, Refrigerator, Washer, Dryer, Disposal | |
| Not in DB | |
| Pool, Tennis Courts, Dock, Water Rights, Street Lights, Street Paved | |
| — | |
| — | |
| Wood Burning, Attached Fireplace Doors/Screen |
Tax History
| Year | Property Taxes |
|---|---|
| 2010 | $6,896 |
Contact Agent
Nearby Sold Comparables
Contact Agent
Listing Provided By
Coldwell Banker The Real Estate Group






