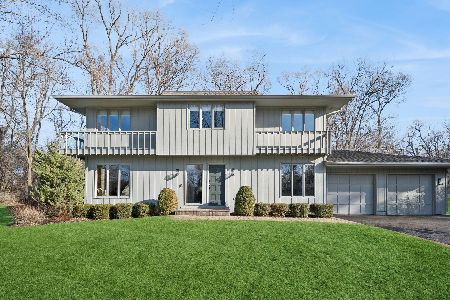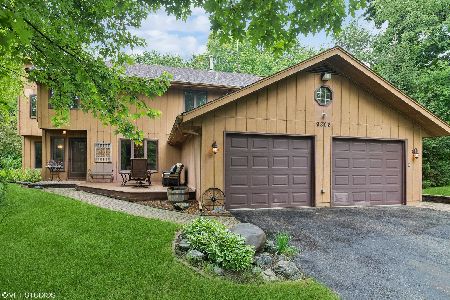9812 Fox Shores Drive, Algonquin, Illinois 60102
$550,000
|
Sold
|
|
| Status: | Closed |
| Sqft: | 3,834 |
| Cost/Sqft: | $141 |
| Beds: | 4 |
| Baths: | 3 |
| Year Built: | 1977 |
| Property Taxes: | $9,841 |
| Days On Market: | 274 |
| Lot Size: | 0,61 |
Description
Tucked into a peaceful waterfront community along the Fox River, this split-level home offers a perfect balance of comfort, style, and connection to nature. The walk-out family room opens to a private yard shaded by mature trees, creating a serene retreat for relaxing or entertaining. Inside, tall ceilings make the living spaces feel open and inviting. The dining room is perfect for sharing meals, while the kitchen, featuring quartz countertops and space for a generously sized table, is ready for everything from cozy breakfasts to festive celebrations. Recent updates ensure peace of mind and modern living. Hardwood floors upstairs and fresh interior paint brighten the spaces, while the remodeled master bathroom and updated kitchen (early 2024) bring contemporary touches. With the furnace, A/C, and water heater replaced last fall, and a new roof and exterior paint, this home is as ready as you are. Living here means enjoying the Fox River lifestyle with ease. A nearby marina offers a boat launch ramp, guest boat slips, and even space to build your own slip, making it simple to embrace the water. This is more than a house-it's the beginning of your next chapter.
Property Specifics
| Single Family | |
| — | |
| — | |
| 1977 | |
| — | |
| — | |
| No | |
| 0.61 |
| — | |
| — | |
| 250 / Annual | |
| — | |
| — | |
| — | |
| 12348235 | |
| 1924303011 |
Nearby Schools
| NAME: | DISTRICT: | DISTANCE: | |
|---|---|---|---|
|
Grade School
Eastview Elementary School |
300 | — | |
|
Middle School
Algonquin Middle School |
300 | Not in DB | |
|
High School
Dundee-crown High School |
300 | Not in DB | |
Property History
| DATE: | EVENT: | PRICE: | SOURCE: |
|---|---|---|---|
| 22 Mar, 2012 | Sold | $223,000 | MRED MLS |
| 16 Feb, 2012 | Under contract | $225,000 | MRED MLS |
| — | Last price change | $250,000 | MRED MLS |
| 1 May, 2011 | Listed for sale | $299,900 | MRED MLS |
| 6 Jun, 2025 | Sold | $550,000 | MRED MLS |
| 8 May, 2025 | Under contract | $539,990 | MRED MLS |
| — | Last price change | $550,000 | MRED MLS |
| 30 Apr, 2025 | Listed for sale | $550,000 | MRED MLS |
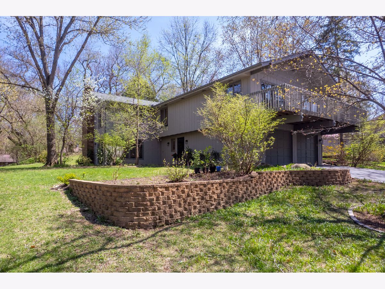
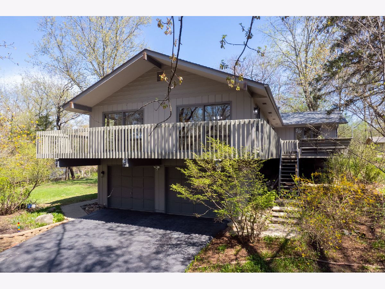
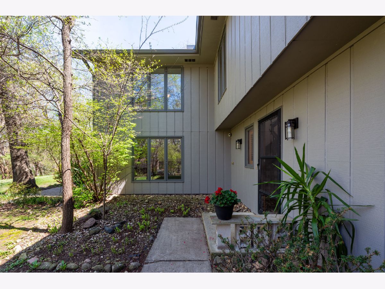
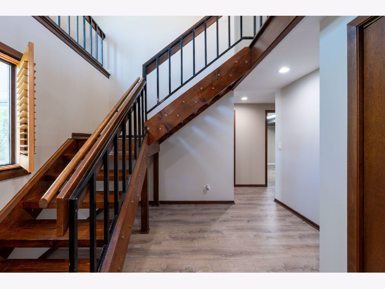
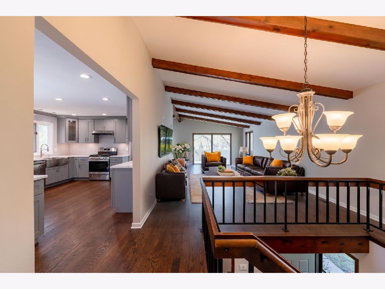
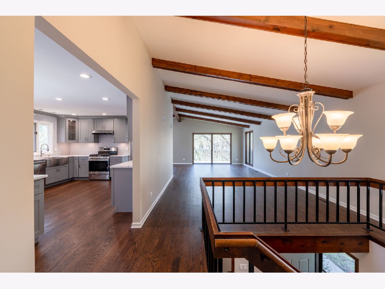
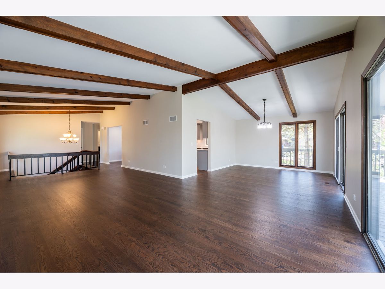
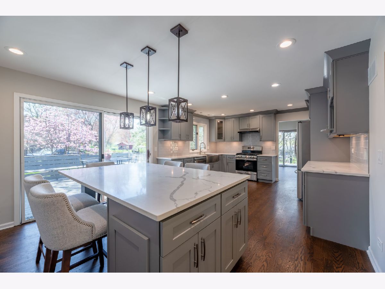
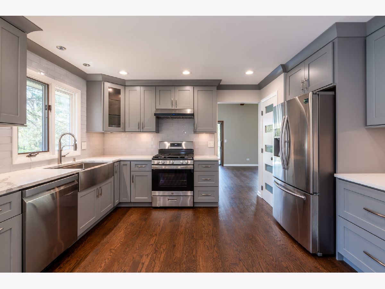
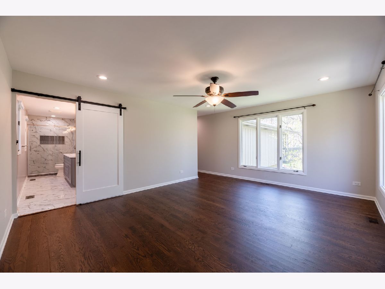
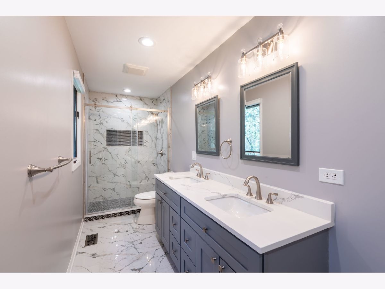
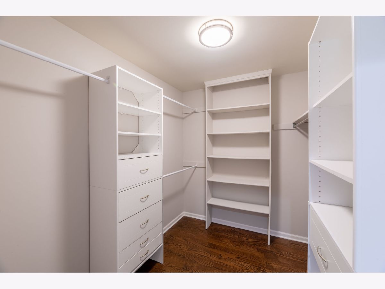
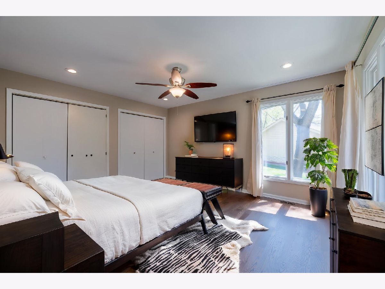
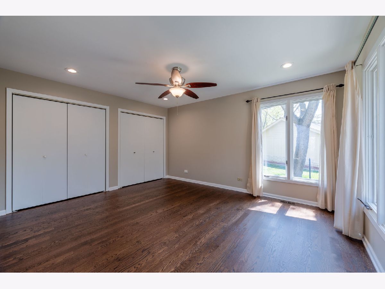
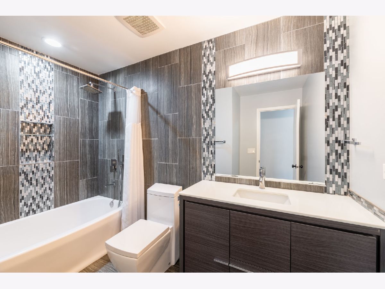
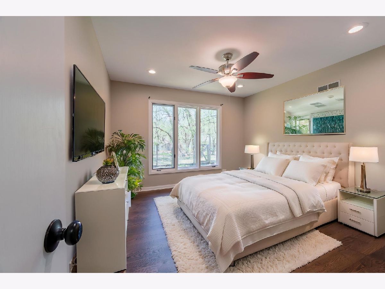
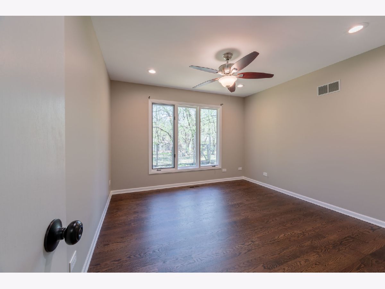
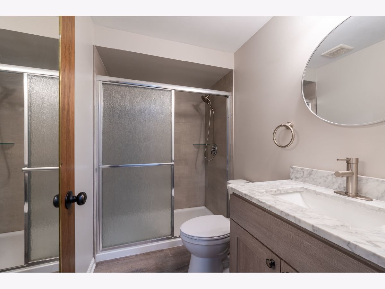
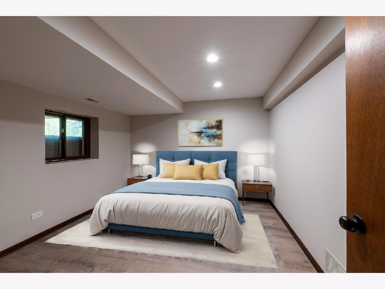
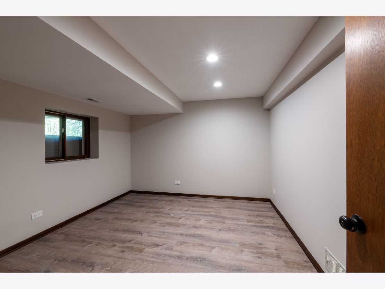
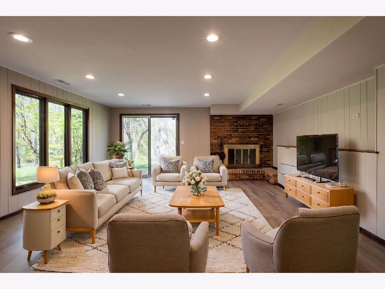
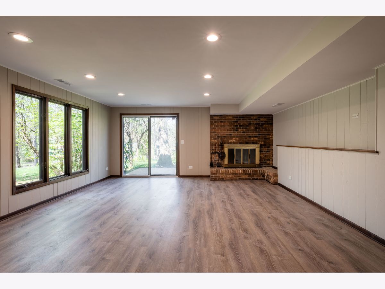
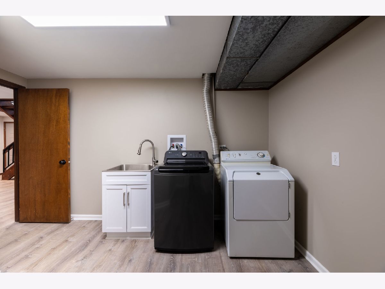
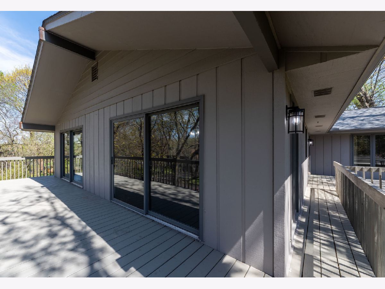
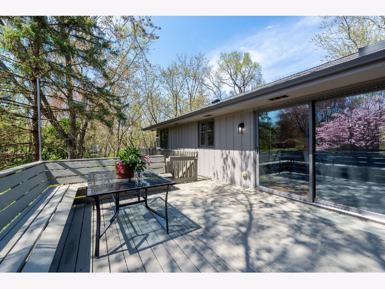
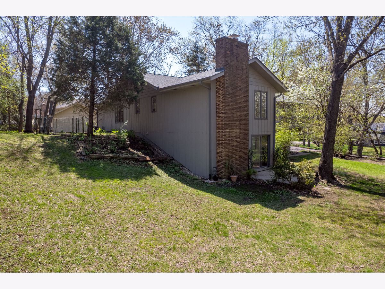
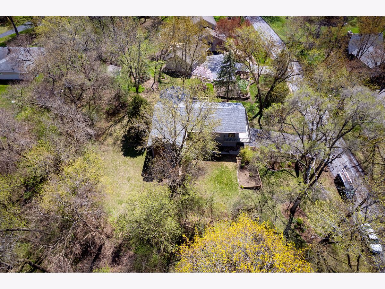
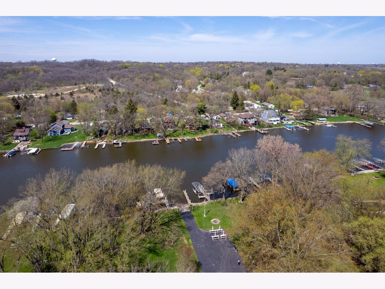
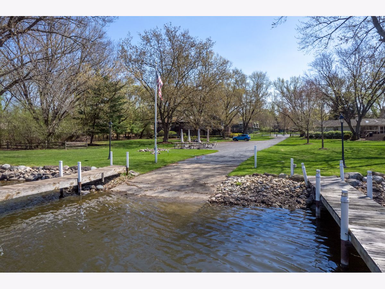
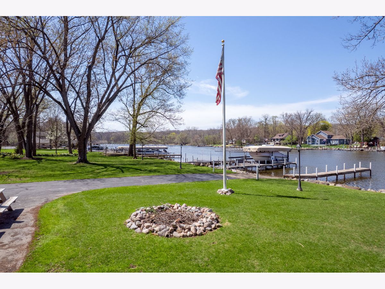
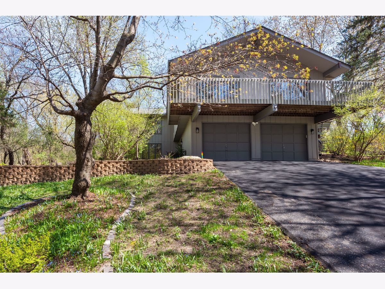
Room Specifics
Total Bedrooms: 4
Bedrooms Above Ground: 4
Bedrooms Below Ground: 0
Dimensions: —
Floor Type: —
Dimensions: —
Floor Type: —
Dimensions: —
Floor Type: —
Full Bathrooms: 3
Bathroom Amenities: Separate Shower
Bathroom in Basement: 1
Rooms: —
Basement Description: —
Other Specifics
| 2 | |
| — | |
| — | |
| — | |
| — | |
| 80 X 150 | |
| Unfinished | |
| — | |
| — | |
| — | |
| Not in DB | |
| — | |
| — | |
| — | |
| — |
Tax History
| Year | Property Taxes |
|---|---|
| 2012 | $9,277 |
| 2025 | $9,841 |
Contact Agent
Nearby Sold Comparables
Contact Agent
Listing Provided By
Coldwell Banker Realty

