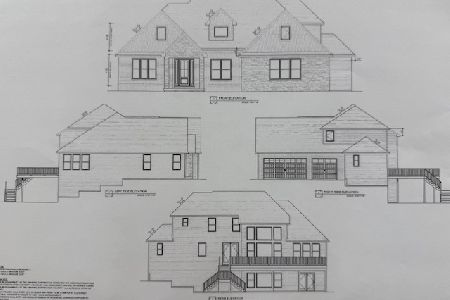9816 Janel Drive, Bloomington, Illinois 61705
$489,999
|
Sold
|
|
| Status: | Closed |
| Sqft: | 4,517 |
| Cost/Sqft: | $108 |
| Beds: | 6 |
| Baths: | 4 |
| Year Built: | 2012 |
| Property Taxes: | $12,953 |
| Days On Market: | 1776 |
| Lot Size: | 0,56 |
Description
Amazing 6 bedroom/3.5 bath house with first floor master suite on half an acre in Tri Valley School district. Two story great room with gorgeous windows overlooking the large backyard with arched doorways to exquisite eat-in kitchen with plenty of cabinets, beautiful granite counter tops, island with breakfast bar; custom window coverings throughout even in the garage; fully finished basement with daylight windows, wet bar, large media/theater room, bedroom & full bath; professionally landscaped fenced yard with extra poured patio. Lake access (electric motors and paddle boats).
Property Specifics
| Single Family | |
| — | |
| Traditional | |
| 2012 | |
| Full | |
| — | |
| No | |
| 0.56 |
| Mc Lean | |
| Sherwood Lake | |
| 600 / Annual | |
| Other | |
| Shared Well | |
| Septic-Private | |
| 11018480 | |
| 2229430006 |
Nearby Schools
| NAME: | DISTRICT: | DISTANCE: | |
|---|---|---|---|
|
Grade School
Tri-valley Elementary School |
3 | — | |
|
Middle School
Tri-valley Junior High School |
3 | Not in DB | |
|
High School
Tri-valley High School |
3 | Not in DB | |
Property History
| DATE: | EVENT: | PRICE: | SOURCE: |
|---|---|---|---|
| 14 Jun, 2013 | Sold | $397,000 | MRED MLS |
| 21 Dec, 2012 | Under contract | $399,900 | MRED MLS |
| 17 Sep, 2012 | Listed for sale | $399,900 | MRED MLS |
| 20 May, 2014 | Sold | $445,000 | MRED MLS |
| 14 Apr, 2014 | Under contract | $464,900 | MRED MLS |
| 2 Jan, 2014 | Listed for sale | $464,900 | MRED MLS |
| 4 Jun, 2021 | Sold | $489,999 | MRED MLS |
| 1 Apr, 2021 | Under contract | $489,000 | MRED MLS |
| — | Last price change | $499,000 | MRED MLS |
| 12 Mar, 2021 | Listed for sale | $499,000 | MRED MLS |
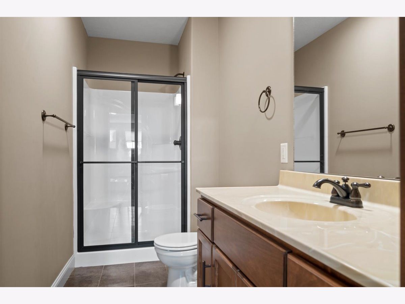
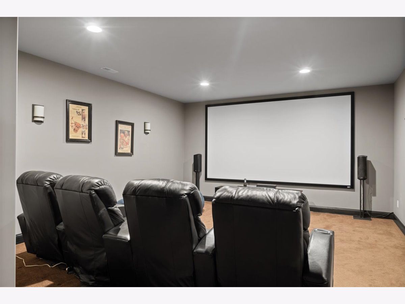
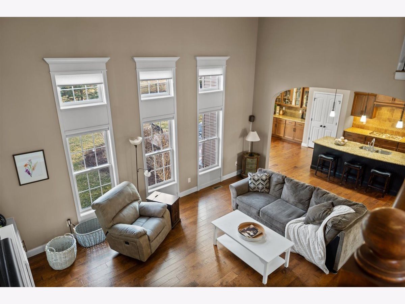
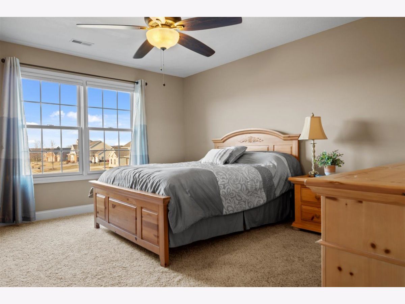
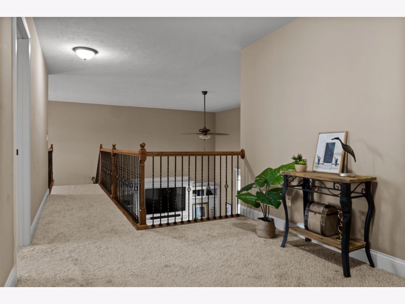
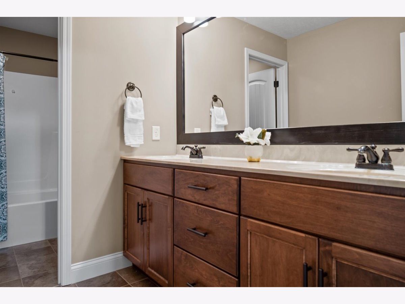
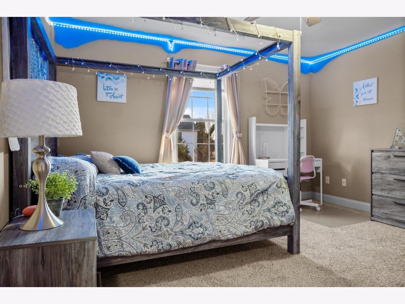
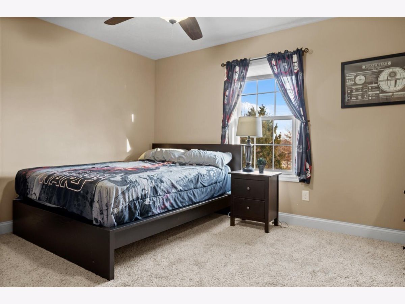
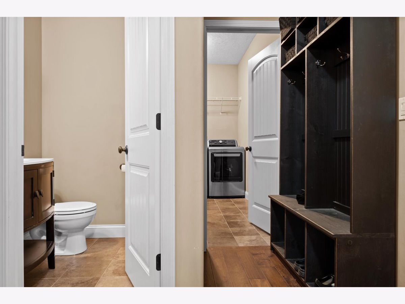
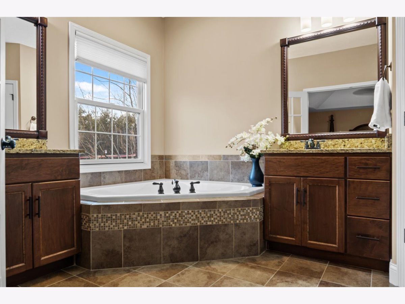
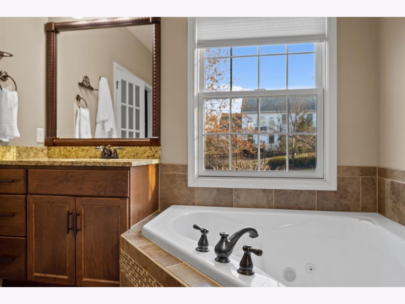
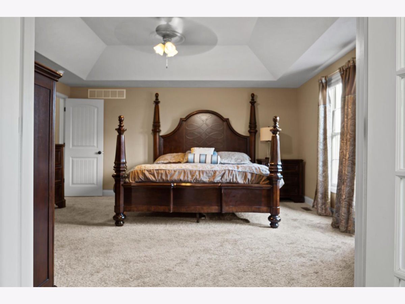
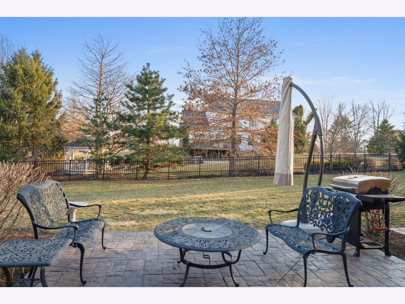
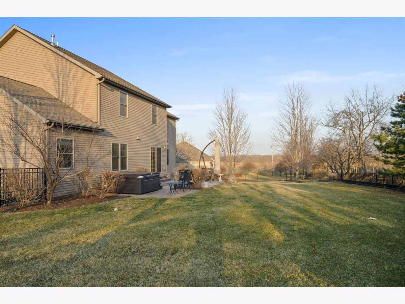
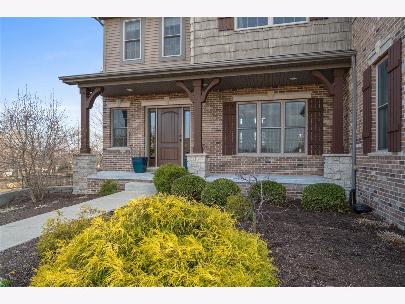
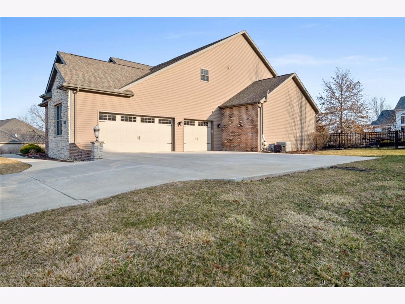
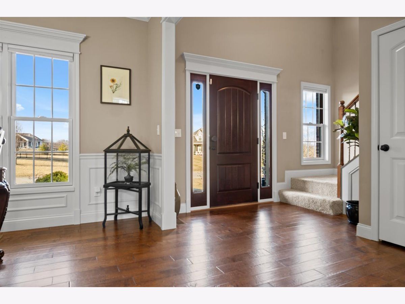
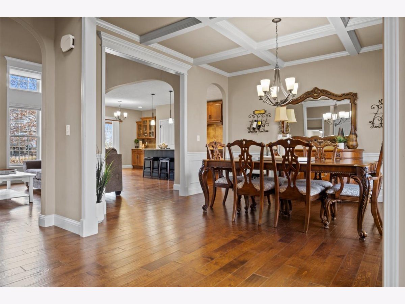
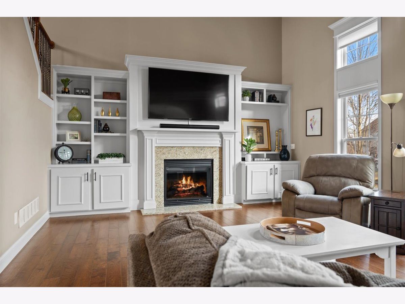
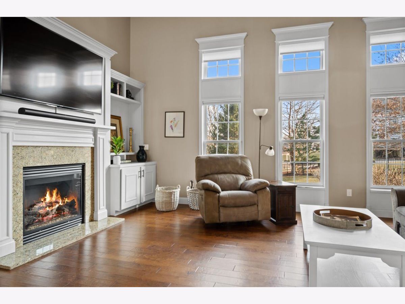
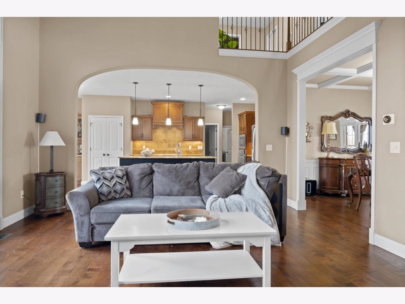
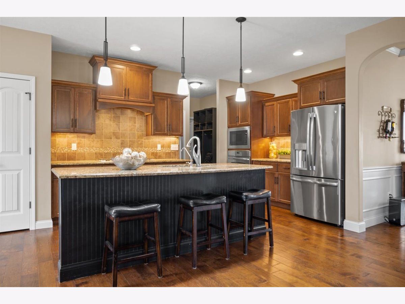
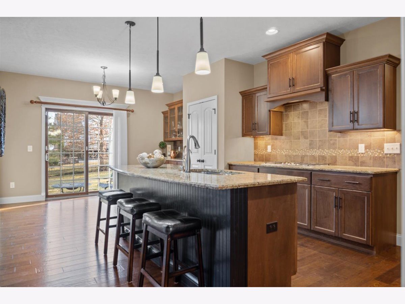
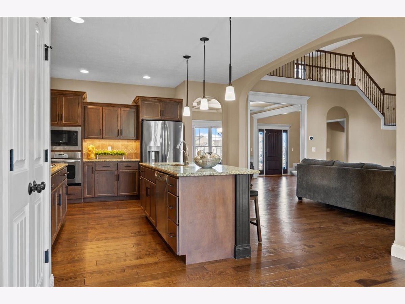
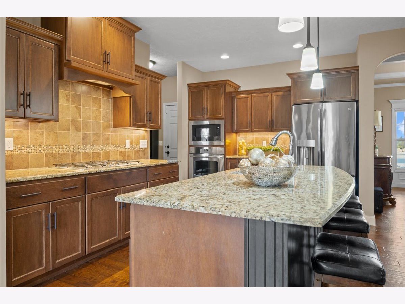
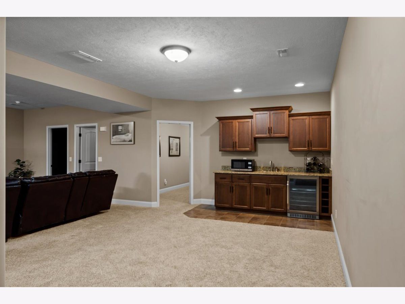
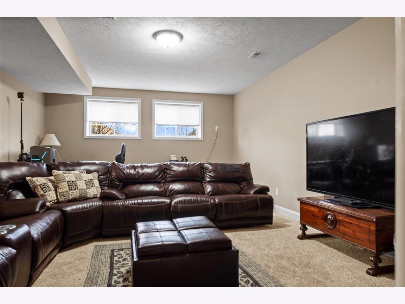
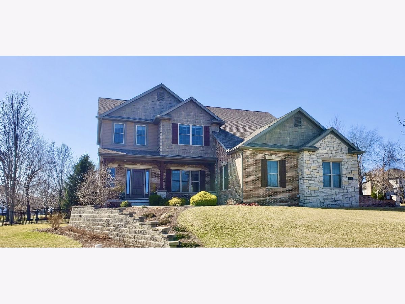
Room Specifics
Total Bedrooms: 6
Bedrooms Above Ground: 6
Bedrooms Below Ground: 0
Dimensions: —
Floor Type: Carpet
Dimensions: —
Floor Type: Carpet
Dimensions: —
Floor Type: Carpet
Dimensions: —
Floor Type: —
Dimensions: —
Floor Type: —
Full Bathrooms: 4
Bathroom Amenities: Whirlpool
Bathroom in Basement: 1
Rooms: Loft,Bedroom 6,Family Room,Media Room,Bedroom 5
Basement Description: Finished
Other Specifics
| 3 | |
| — | |
| Concrete | |
| Patio, Porch | |
| Fenced Yard,Landscaped,Mature Trees | |
| 175X150 | |
| — | |
| Full | |
| Vaulted/Cathedral Ceilings, Bar-Wet, Hardwood Floors, First Floor Bedroom, First Floor Laundry, First Floor Full Bath, Walk-In Closet(s), Granite Counters | |
| Dishwasher, Range, Microwave | |
| Not in DB | |
| — | |
| — | |
| — | |
| Gas Log |
Tax History
| Year | Property Taxes |
|---|---|
| 2021 | $12,953 |
Contact Agent
Nearby Similar Homes
Contact Agent
Listing Provided By
RE/MAX Rising

