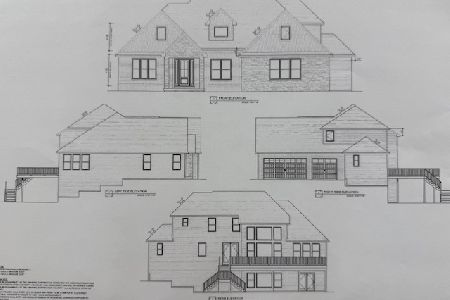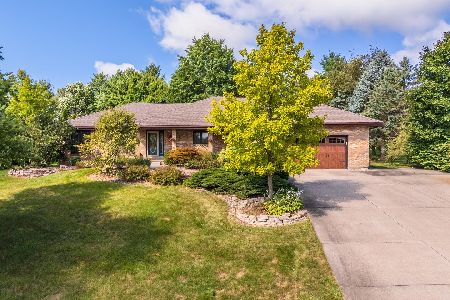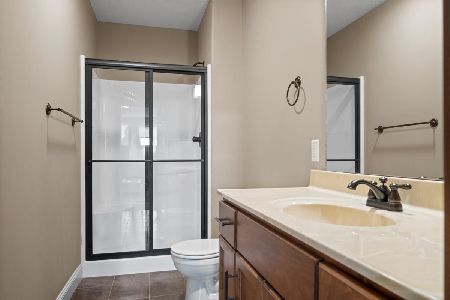9844 Janel Drive, Bloomington, Illinois 61704
$487,720
|
Sold
|
|
| Status: | Closed |
| Sqft: | 2,350 |
| Cost/Sqft: | $208 |
| Beds: | 2 |
| Baths: | 4 |
| Year Built: | 2007 |
| Property Taxes: | $0 |
| Days On Market: | 6794 |
| Lot Size: | 0,00 |
Description
Custom blt ranch, custom cabinets from Great Plains, granite C-tops, upgraded trim pkg, HW flr thruout, lg mstr ste, bsmt incl home theater, custom bar & den, scrnd porch w/custom lndscape pkg.
Property Specifics
| Single Family | |
| — | |
| Ranch | |
| 2007 | |
| Full | |
| — | |
| No | |
| — |
| Mc Lean | |
| Sherwood Lake | |
| — / Not Applicable | |
| — | |
| Shared Well | |
| Septic-Private | |
| 10189238 | |
| 0 |
Nearby Schools
| NAME: | DISTRICT: | DISTANCE: | |
|---|---|---|---|
|
Grade School
Tri-valley Elementary |
3 | — | |
|
Middle School
Tri-valley Jr High |
3 | Not in DB | |
|
High School
Tri-valley High School |
3 | Not in DB | |
Property History
| DATE: | EVENT: | PRICE: | SOURCE: |
|---|---|---|---|
| 6 Aug, 2007 | Sold | $487,720 | MRED MLS |
| 14 May, 2007 | Under contract | $487,720 | MRED MLS |
| 3 May, 2007 | Listed for sale | $487,720 | MRED MLS |
Room Specifics
Total Bedrooms: 3
Bedrooms Above Ground: 2
Bedrooms Below Ground: 1
Dimensions: —
Floor Type: Carpet
Dimensions: —
Floor Type: Carpet
Full Bathrooms: 4
Bathroom Amenities: Whirlpool
Bathroom in Basement: 1
Rooms: Other Room,Foyer
Basement Description: Partially Finished
Other Specifics
| 3 | |
| — | |
| — | |
| Patio, Porch Screened | |
| Landscaped | |
| 149X171 | |
| — | |
| Full | |
| First Floor Full Bath, Vaulted/Cathedral Ceilings, Skylight(s), Bar-Wet, Walk-In Closet(s) | |
| Dishwasher, Range, Microwave | |
| Not in DB | |
| — | |
| — | |
| — | |
| Gas Log, Attached Fireplace Doors/Screen |
Tax History
| Year | Property Taxes |
|---|
Contact Agent
Nearby Similar Homes
Nearby Sold Comparables
Contact Agent
Listing Provided By
Coldwell Banker The Real Estate Group






