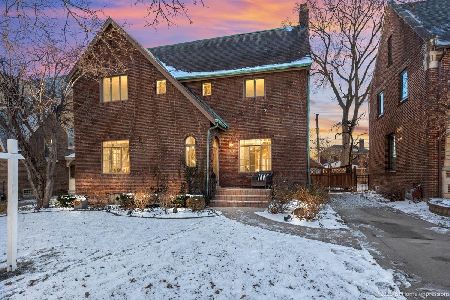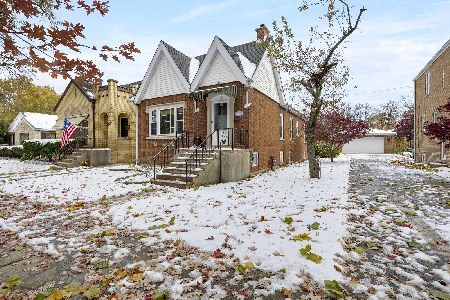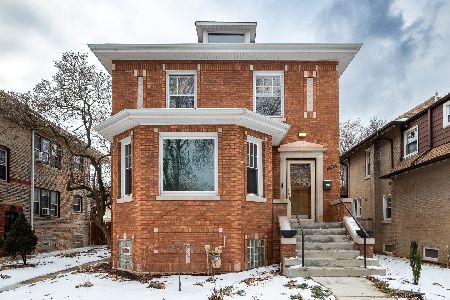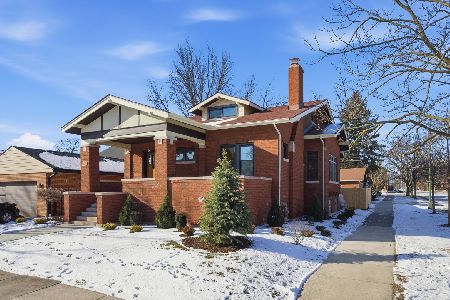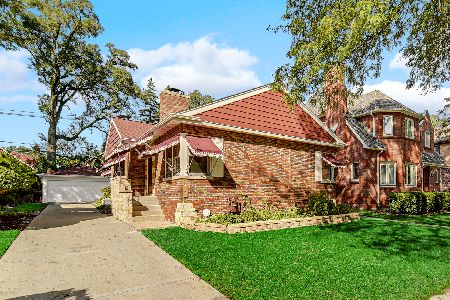9823 Bell Avenue, Beverly, Chicago, Illinois 60643
$477,000
|
Sold
|
|
| Status: | Closed |
| Sqft: | 2,782 |
| Cost/Sqft: | $180 |
| Beds: | 3 |
| Baths: | 3 |
| Year Built: | 1930 |
| Property Taxes: | $8,424 |
| Days On Market: | 2031 |
| Lot Size: | 0,15 |
Description
Magnificent English Tudor located in central Beverly with updates throughout while maintaining the original features and charm of a 1930 built - Arts & Crafts/Art Nouveau style home. This home's showstopper is the remarkable and peaceful living room with 10' ceiling, gas fireplace, and lighted by original sconces. The main floor also features a generous formal dining with original sconces and chandelier, a family room, and breakfast nook/office space. The kitchen has been updated with granite countertops, stainless steel appliances, undermount sink, and new hardwood floors. The 2nd floor has 3 bedrooms, two of which can be used as masters, with walk-in closets. This home has storage space galore. Finished basement features full bathroom with heated floors, and a bonus room which can be 4th bedroom or office has heated floors and fireplace. Enjoy this summer in the private, fenced backyard. Side drive leads to double garage. Updates include: SS appliances in '19, new wood flooring in kitchen, breakfast nook and family room in '19, A/C in '15, most windows have been replaced within last ten years, remodeled basement, whole home rewired in '05 w/ 200 amp service. Only three blocks to Sutherland Elementary and an easy walk to the Metra train station. Don't miss this chance to own an updated home in Beverly!
Property Specifics
| Single Family | |
| — | |
| Tudor | |
| 1930 | |
| Full | |
| — | |
| No | |
| 0.15 |
| Cook | |
| — | |
| — / Not Applicable | |
| None | |
| Lake Michigan | |
| Public Sewer | |
| 10775644 | |
| 25071230050000 |
Nearby Schools
| NAME: | DISTRICT: | DISTANCE: | |
|---|---|---|---|
|
Grade School
Sutherland Elementary School |
299 | — | |
|
Middle School
Sutherland Elementary School |
299 | Not in DB | |
|
High School
Morgan Park High School |
299 | Not in DB | |
Property History
| DATE: | EVENT: | PRICE: | SOURCE: |
|---|---|---|---|
| 14 Aug, 2020 | Sold | $477,000 | MRED MLS |
| 14 Jul, 2020 | Under contract | $499,900 | MRED MLS |
| 9 Jul, 2020 | Listed for sale | $499,900 | MRED MLS |
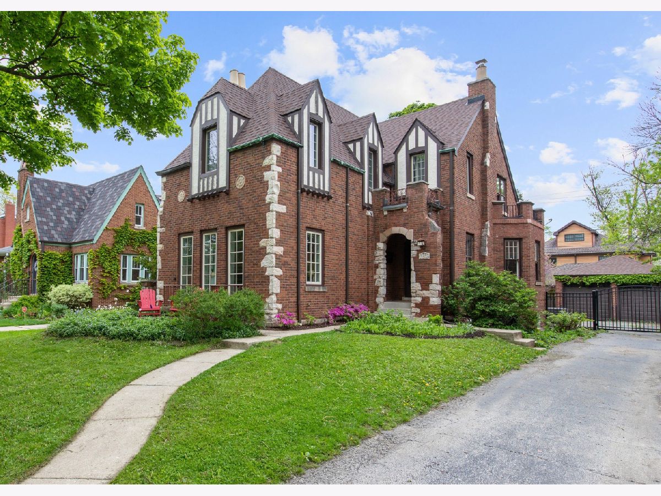





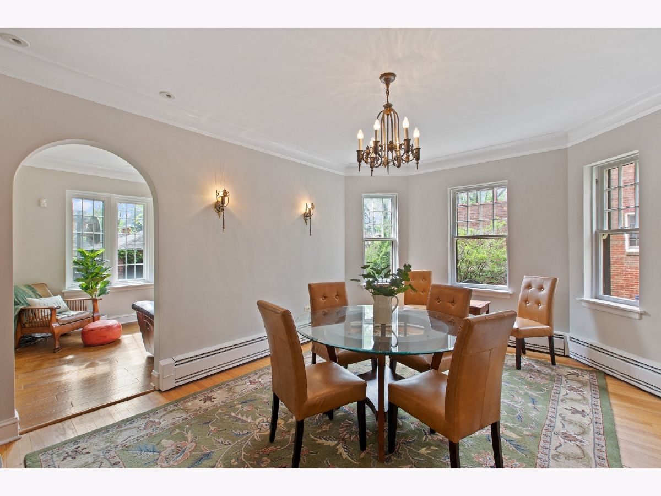
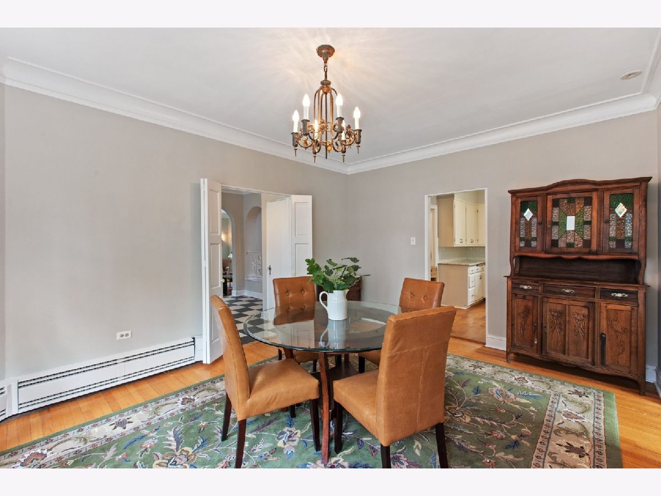
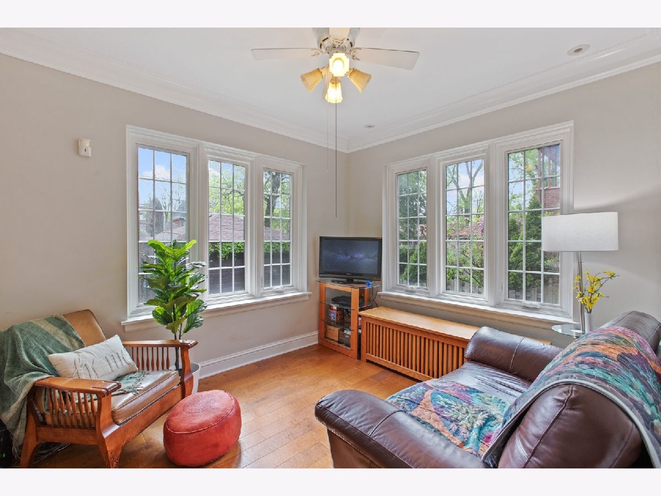
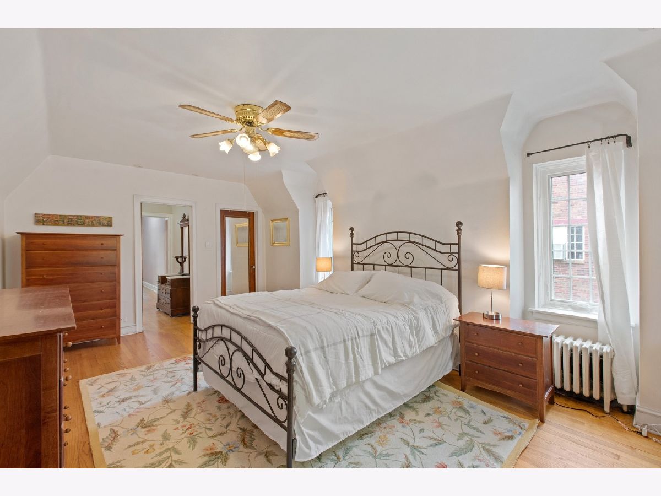
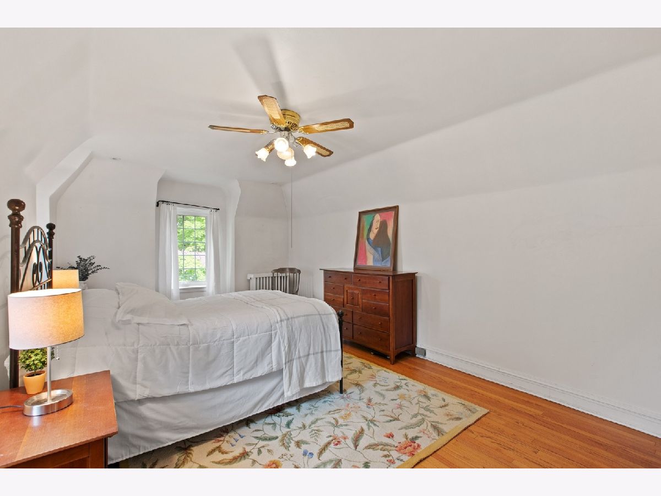
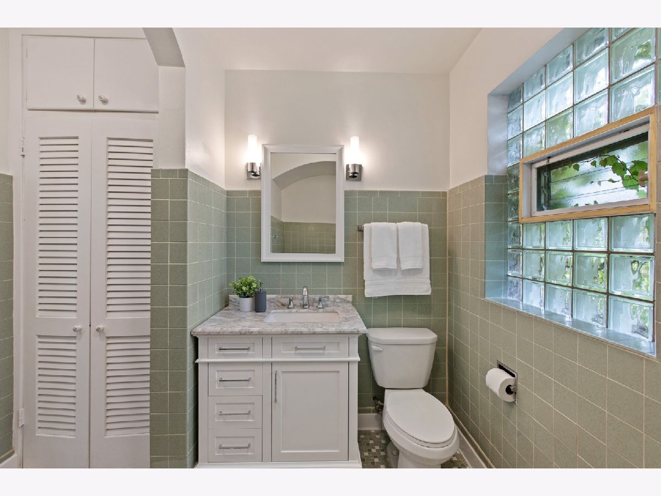

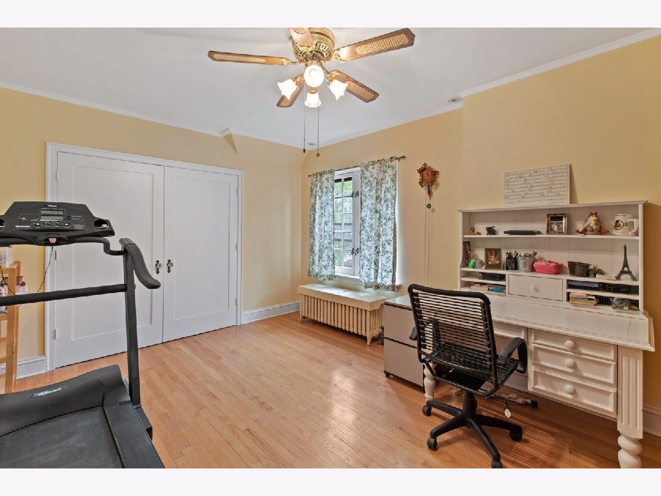
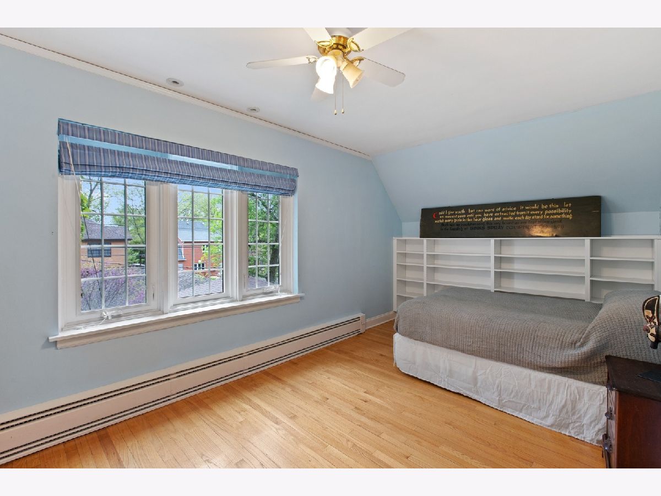
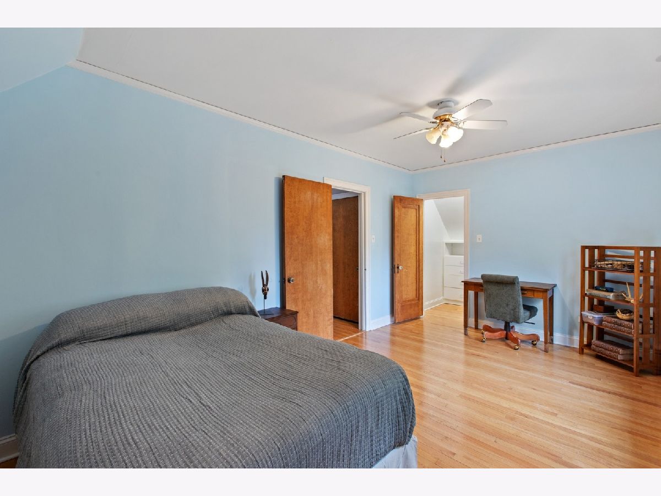
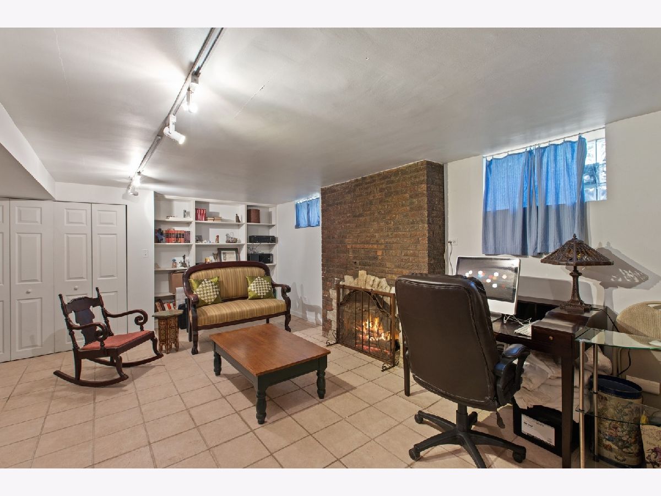



Room Specifics
Total Bedrooms: 4
Bedrooms Above Ground: 3
Bedrooms Below Ground: 1
Dimensions: —
Floor Type: Hardwood
Dimensions: —
Floor Type: Hardwood
Dimensions: —
Floor Type: Ceramic Tile
Full Bathrooms: 3
Bathroom Amenities: —
Bathroom in Basement: 1
Rooms: Breakfast Room,Foyer
Basement Description: Finished
Other Specifics
| 2 | |
| Concrete Perimeter | |
| Asphalt | |
| Patio, Storms/Screens | |
| Fenced Yard | |
| 50X132 | |
| — | |
| None | |
| — | |
| Range, Microwave, Dishwasher, Refrigerator, Washer, Dryer, Disposal, Stainless Steel Appliance(s), Range Hood | |
| Not in DB | |
| — | |
| — | |
| — | |
| — |
Tax History
| Year | Property Taxes |
|---|---|
| 2020 | $8,424 |
Contact Agent
Nearby Similar Homes
Contact Agent
Listing Provided By
Coldwell Banker Realty

