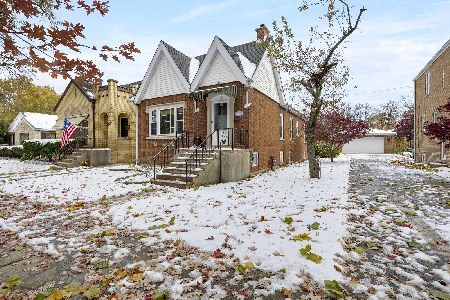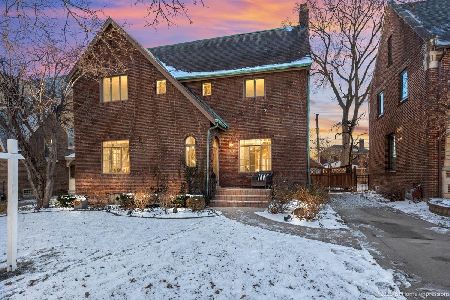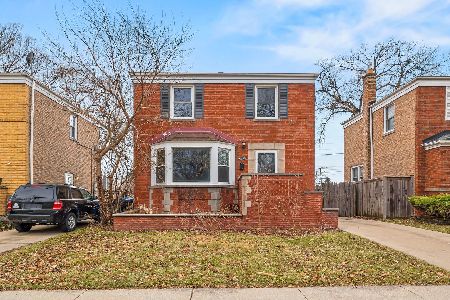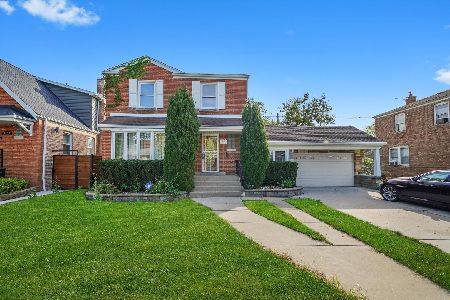9823 Claremont Avenue, Beverly, Chicago, Illinois 60643
$300,000
|
Sold
|
|
| Status: | Closed |
| Sqft: | 1,236 |
| Cost/Sqft: | $258 |
| Beds: | 3 |
| Baths: | 2 |
| Year Built: | 1947 |
| Property Taxes: | $4,369 |
| Days On Market: | 764 |
| Lot Size: | 0,10 |
Description
Live in Sutherland school boundaries! Super cute 4 Bedroom 2 Full Bathroom All Brick Home on a Picturesque Tree-Lined Street! Welcome to this beautifully remodeled gem that boasts elegance and comfort in every corner. This home offers a perfect blend of modern upgrades and classic charm, making it an ideal abode for any discerning buyer. As you step inside, you'll be greeted by the gleaming hardwood and ceramic tile flooring throughout the main level. The open floor plan allows for a seamless flow from the inviting living room to the elegant dining area, providing ample space for entertaining family and friends. The kitchen features exquisite granite countertops, a stylish tile backsplash, and top-of-the-line stainless steel appliances. Cooking will become a joy in this well-appointed culinary haven. The main level also boasts four generously sized bedrooms, ensuring plenty of room for your family's needs. The bathrooms have been thoughtfully remodeled with modern fixtures and finishes, creating a spa-like atmosphere to relax and rejuvenate. Downstairs, the fully finished basement offers additional living space, including a full bath and a bonus bedroom that can serve as a guest suite or home office. It provides endless possibilities to suit your lifestyle. Outside, the property is enhanced with replacement windows that not only add to the curb appeal but also promote energy efficiency. The 2-car pull-through all-brick garage offers convenience and ample storage for vehicles and equipment. This home's location is truly exceptional, with the highly acclaimed Sutherland School within walking distance, making it an ideal choice for families. Enjoy the tranquility of the neighborhood while still having easy access to shops, restaurants, and major transportation routes. Move in and relish this adorable property. Schedule your private showing today and witness the splendor of this residence firsthand!
Property Specifics
| Single Family | |
| — | |
| — | |
| 1947 | |
| — | |
| — | |
| No | |
| 0.1 |
| Cook | |
| — | |
| 0 / Not Applicable | |
| — | |
| — | |
| — | |
| 11951897 | |
| 25071160950000 |
Nearby Schools
| NAME: | DISTRICT: | DISTANCE: | |
|---|---|---|---|
|
Grade School
Sutherland Elementary School |
299 | — | |
Property History
| DATE: | EVENT: | PRICE: | SOURCE: |
|---|---|---|---|
| 30 Sep, 2008 | Sold | $267,000 | MRED MLS |
| 3 Sep, 2008 | Under contract | $279,900 | MRED MLS |
| 15 Jul, 2008 | Listed for sale | $279,900 | MRED MLS |
| 8 May, 2015 | Sold | $235,000 | MRED MLS |
| 14 Mar, 2015 | Under contract | $234,500 | MRED MLS |
| — | Last price change | $234,750 | MRED MLS |
| 17 Feb, 2015 | Listed for sale | $234,750 | MRED MLS |
| 7 Feb, 2024 | Sold | $300,000 | MRED MLS |
| 31 Dec, 2023 | Under contract | $319,000 | MRED MLS |
| 27 Dec, 2023 | Listed for sale | $319,000 | MRED MLS |
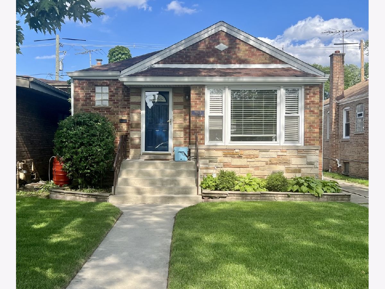
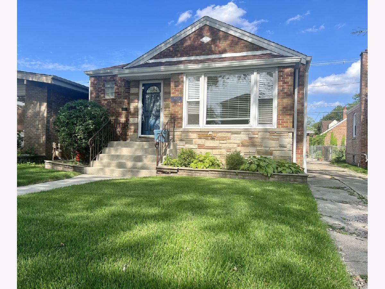
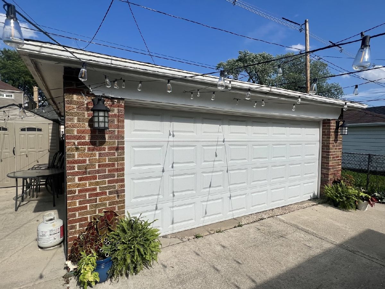
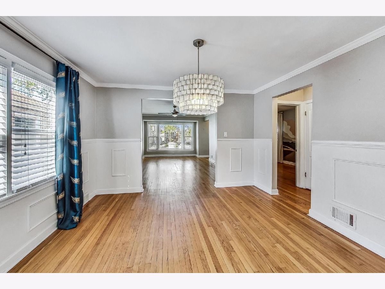
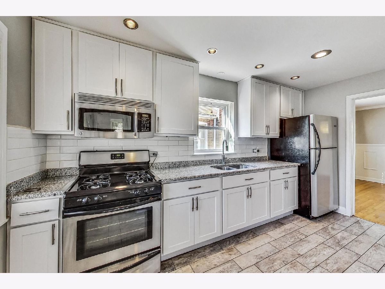
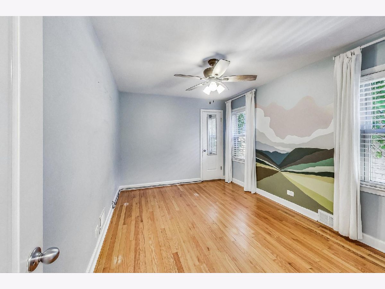
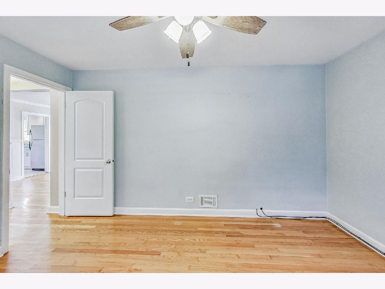
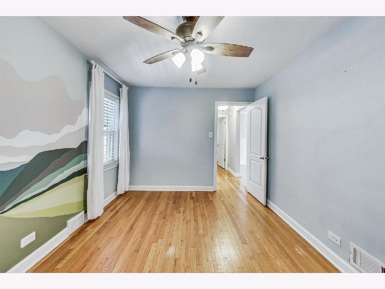

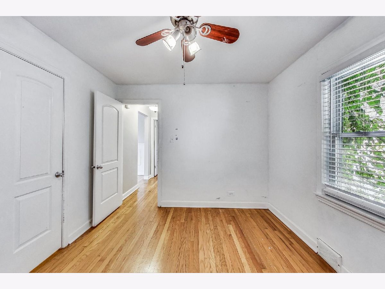
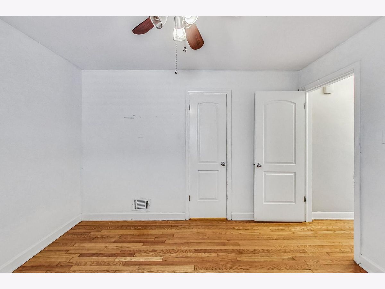
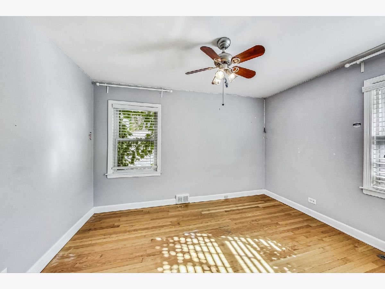
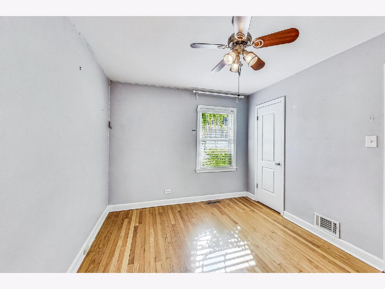
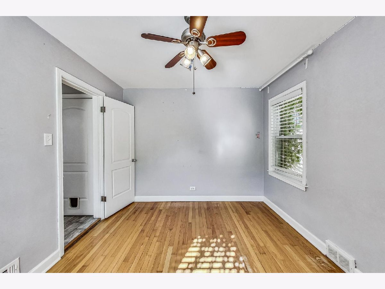
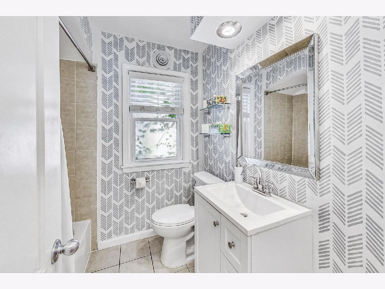
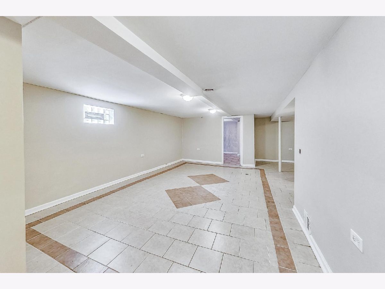
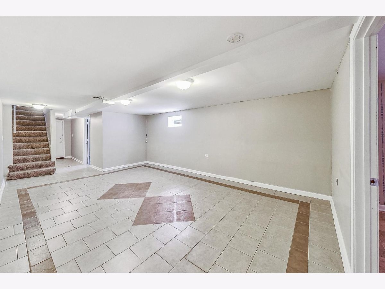
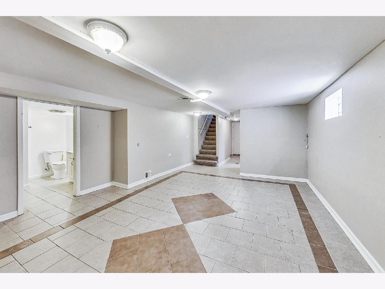
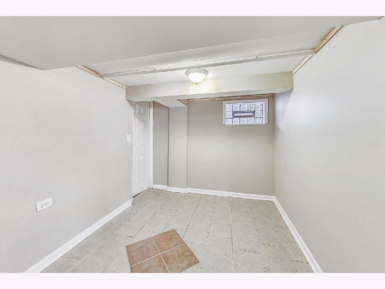

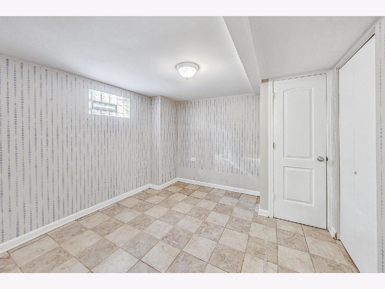
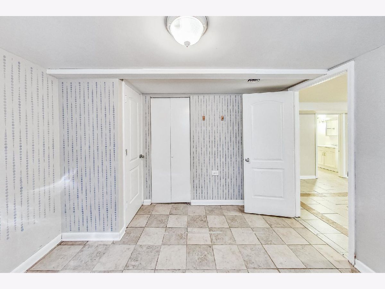
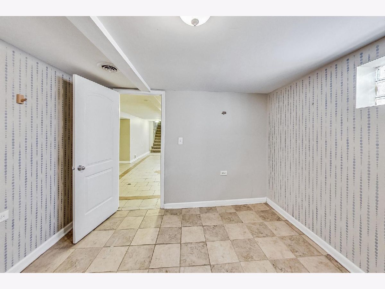
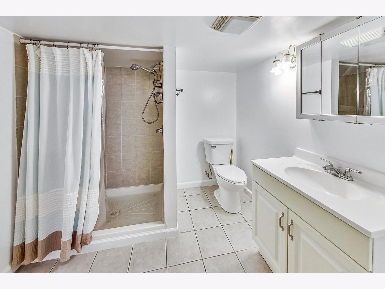
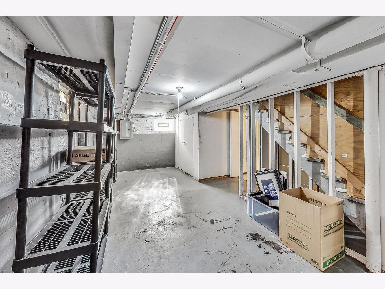
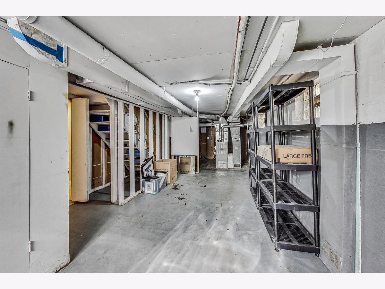

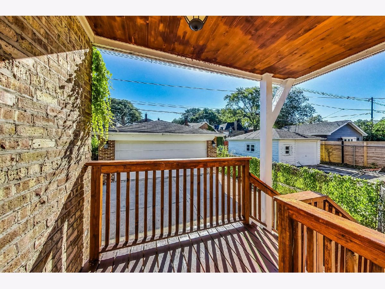

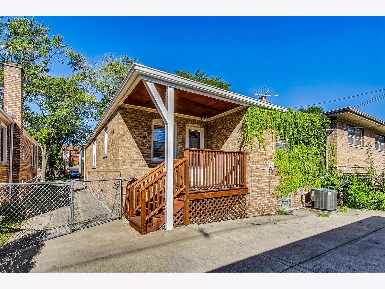
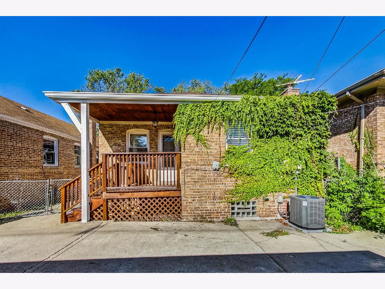
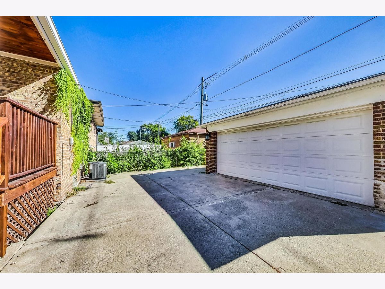
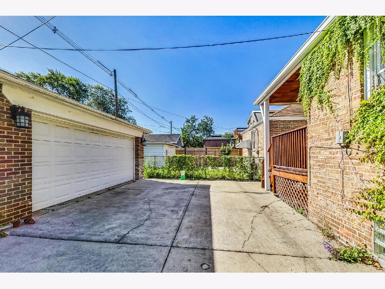
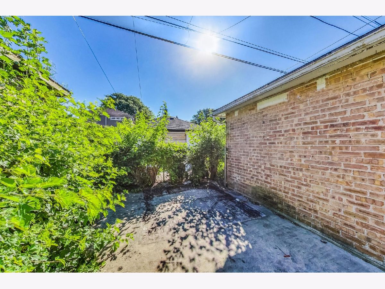
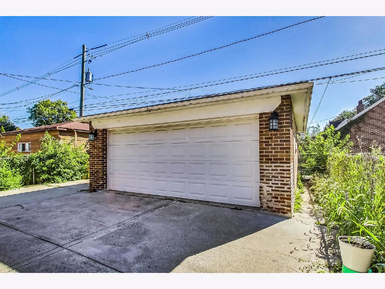
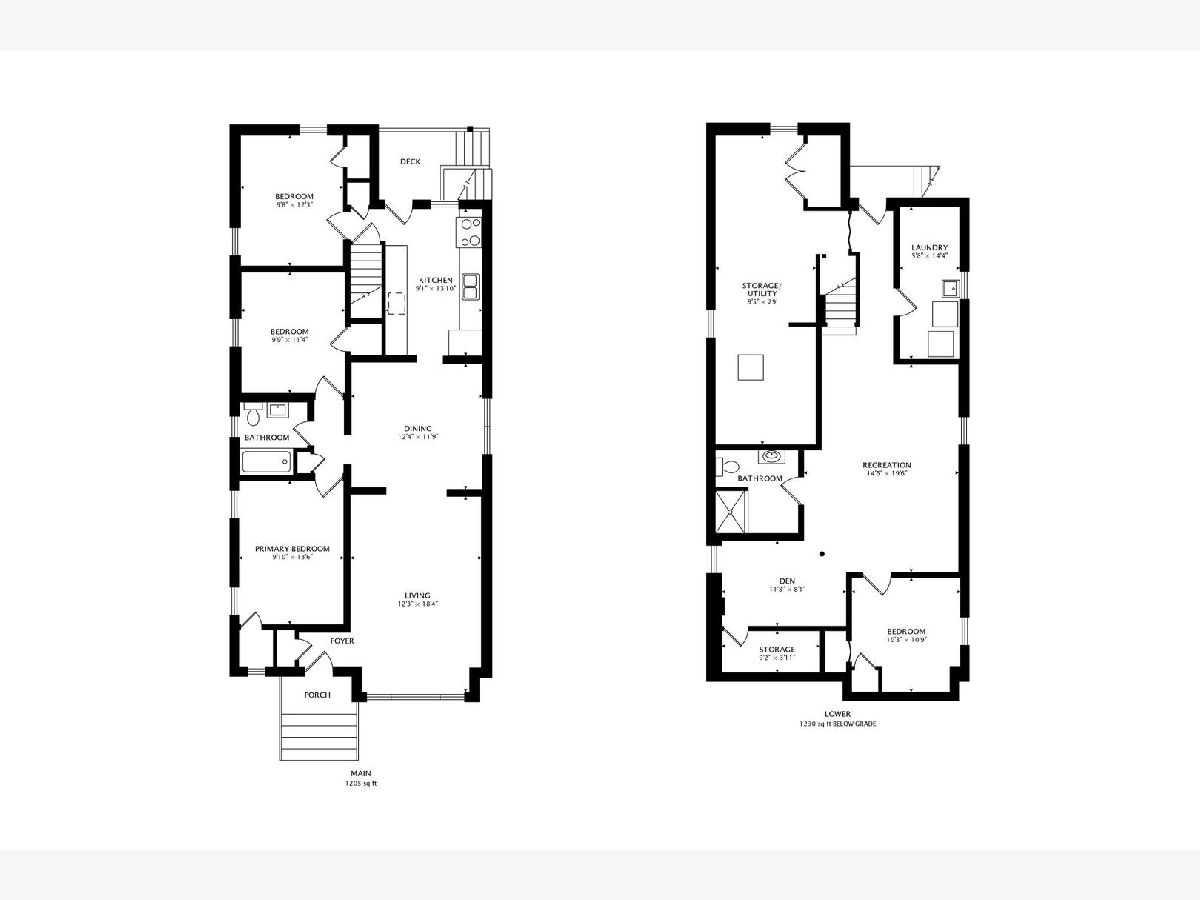
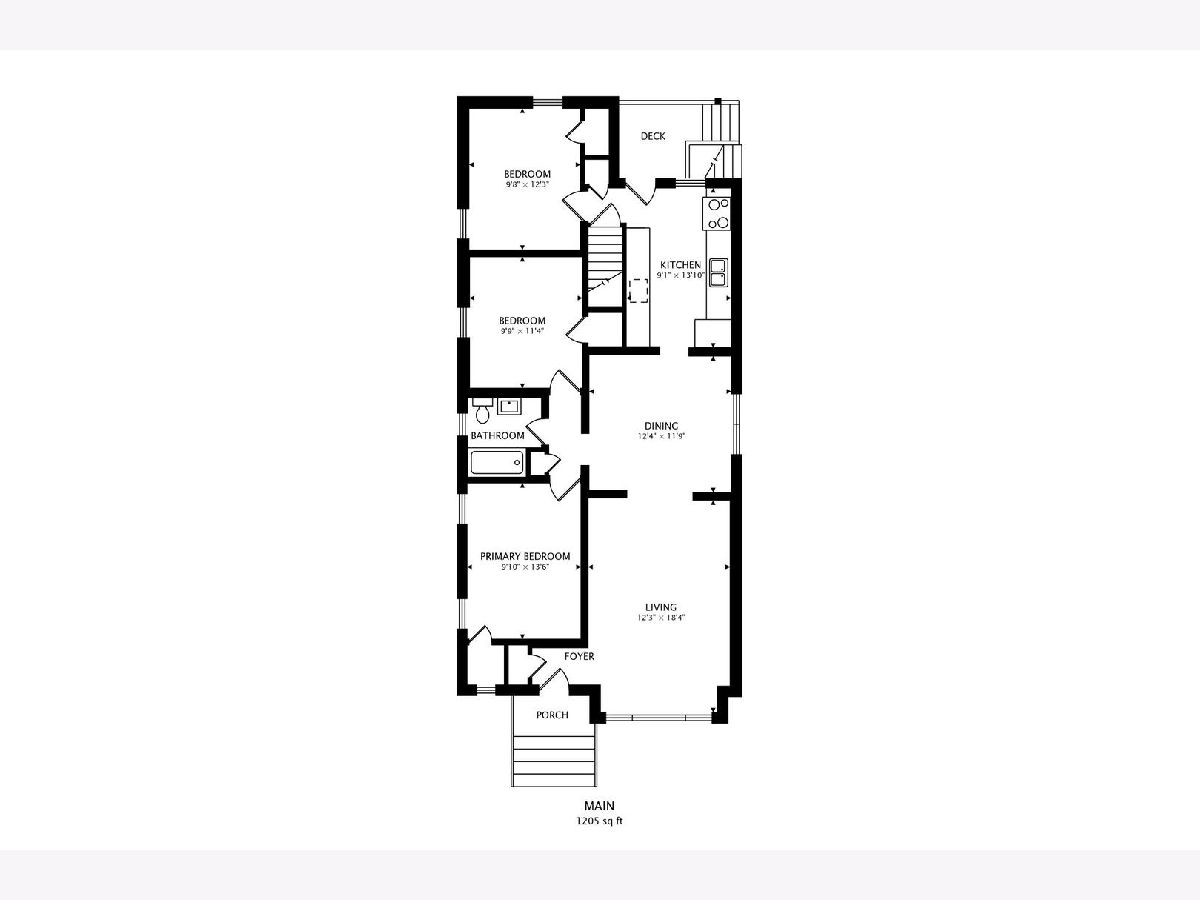
Room Specifics
Total Bedrooms: 4
Bedrooms Above Ground: 3
Bedrooms Below Ground: 1
Dimensions: —
Floor Type: —
Dimensions: —
Floor Type: —
Dimensions: —
Floor Type: —
Full Bathrooms: 2
Bathroom Amenities: —
Bathroom in Basement: 1
Rooms: —
Basement Description: Finished,Exterior Access
Other Specifics
| 2 | |
| — | |
| — | |
| — | |
| — | |
| 34X22 | |
| Unfinished | |
| — | |
| — | |
| — | |
| Not in DB | |
| — | |
| — | |
| — | |
| — |
Tax History
| Year | Property Taxes |
|---|---|
| 2008 | $3,918 |
| 2015 | $4,833 |
| 2024 | $4,369 |
Contact Agent
Nearby Similar Homes
Nearby Sold Comparables
Contact Agent
Listing Provided By
Keller Williams Preferred Realty

