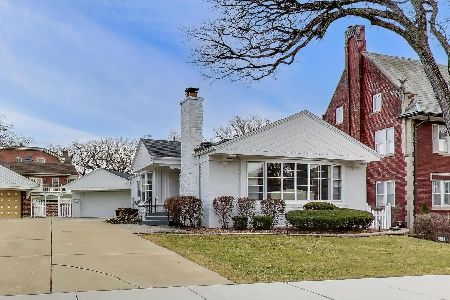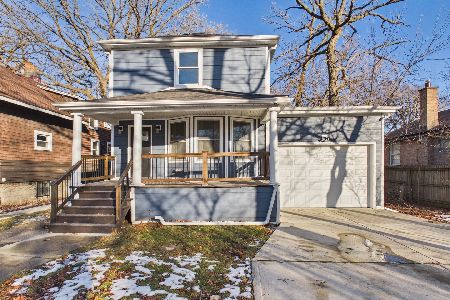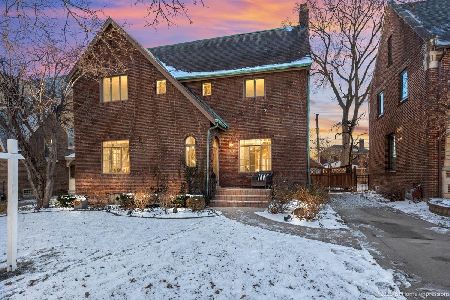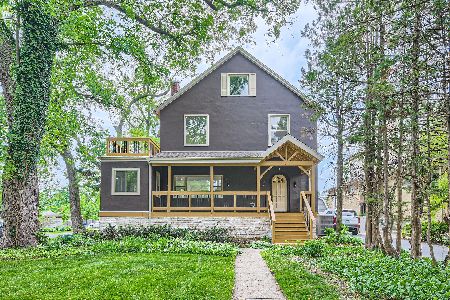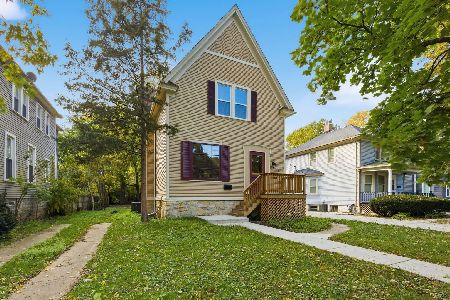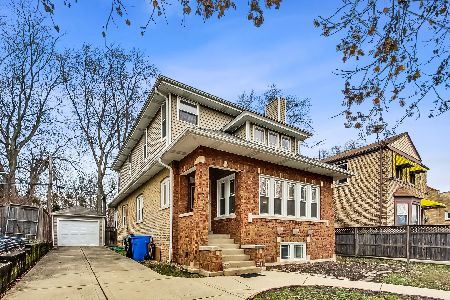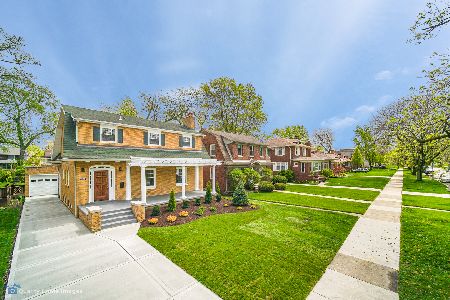9824 Winchester Avenue, Beverly, Chicago, Illinois 60643
$519,000
|
Sold
|
|
| Status: | Closed |
| Sqft: | 2,225 |
| Cost/Sqft: | $222 |
| Beds: | 3 |
| Baths: | 3 |
| Year Built: | 1921 |
| Property Taxes: | $5,009 |
| Days On Market: | 597 |
| Lot Size: | 0,21 |
Description
Nestled on a serene street, this meticulously kept brick home exudes charm and sophistication from the moment you arrive. The exterior, adorned with well-manicured landscaping sets the stage for what lies within. Upon entering through the tile foyer, French door opens into the living room, where the warmth of hardwood floors underfoot and the glow of a crackling fire create an inviting ambiance. Recessed lighting highlights custom molding that frames the room elegantly, while large windows flood the space with natural light. Beyond the living room, a sunroom beckons with custom windows that capture the essence of the outdoors, making it an ideal spot for relaxation or entertaining. Flowing seamlessly from the sunroom is a formal dining room, illuminated by a custom light fixture that casts a soft glow over gatherings of family and friends. Adjacent to the dining room, a butler's pantry awaits, boasting custom cabinets that provide ample storage and countertop space-a gourmet's delight for hosting and serving. The kitchen, adorned with stainless steel appliances and featuring a convenient breakfast bar, opens further into a bright breakfast room where mornings are infused with sunlight. A Three Season Room offers a cozy retreat, complete with natural lighting and tranquil views of the private yard-an oasis for enjoying quiet moments or alfresco dining. On the first floor, a spacious bedroom awaits, complete with a wall of closets and a ceiling fan for comfort. An updated full bathroom features custom tile work and a pedestal sink, combining functionality with tasteful design. Ascending the stairs to the upper level reveals two additional generous bedrooms, each bathed in natural light. A full bathroom on this level boasts a charming clawfoot tub, inviting relaxation after a long day. The home offers further potential with the unfinished attic-a canvas for expansion, limited only by your imagination. The lower level is a haven for recreation and storage, featuring a sprawling recreation room, a convenient laundry room, and yet another full bathroom-a layout that accommodates both relaxation and practicality seamlessly. Outside, the fenced yard envelops a flagstone patio amidst lush landscaping, creating a private sanctuary perfect for outdoor enjoyment and gatherings. This beautiful brick home, with its thoughtful design and limitless potential for expansion, offers not only a place to live but a lifestyle to cherish. Don't miss the opportunity to make this enchanting retreat your own. Walking distance to excellent schools, parks, Metra, restaurants & shopping!
Property Specifics
| Single Family | |
| — | |
| — | |
| 1921 | |
| — | |
| — | |
| No | |
| 0.21 |
| Cook | |
| Beverly Hills | |
| 0 / Not Applicable | |
| — | |
| — | |
| — | |
| 12007486 | |
| 25072140170000 |
Nearby Schools
| NAME: | DISTRICT: | DISTANCE: | |
|---|---|---|---|
|
Grade School
Sutherland Elementary School |
299 | — | |
Property History
| DATE: | EVENT: | PRICE: | SOURCE: |
|---|---|---|---|
| 21 Mar, 2008 | Sold | $381,000 | MRED MLS |
| 20 Mar, 2008 | Under contract | $395,000 | MRED MLS |
| 11 Feb, 2008 | Listed for sale | $395,000 | MRED MLS |
| 10 Nov, 2015 | Sold | $390,000 | MRED MLS |
| 16 Sep, 2015 | Under contract | $399,000 | MRED MLS |
| 7 Sep, 2015 | Listed for sale | $399,000 | MRED MLS |
| 23 Aug, 2024 | Sold | $519,000 | MRED MLS |
| 13 Jul, 2024 | Under contract | $495,000 | MRED MLS |
| 10 Jul, 2024 | Listed for sale | $495,000 | MRED MLS |
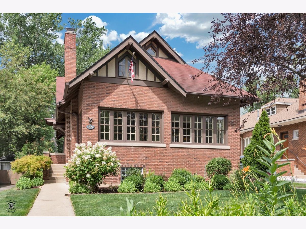
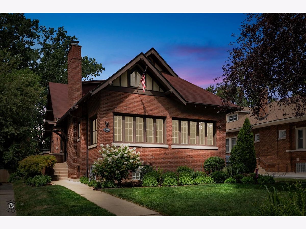
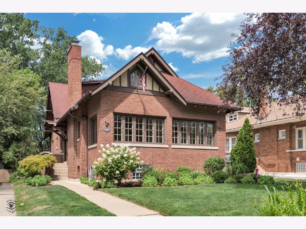
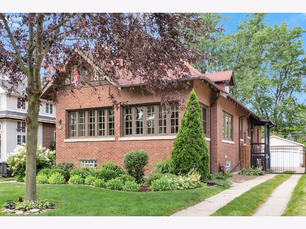
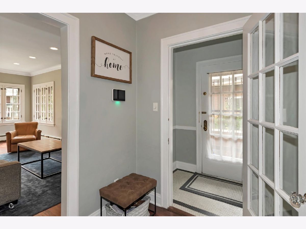
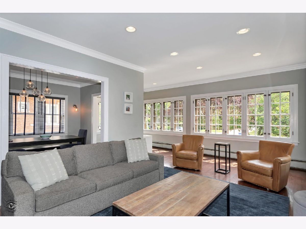
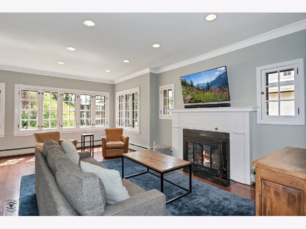
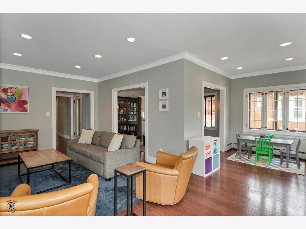
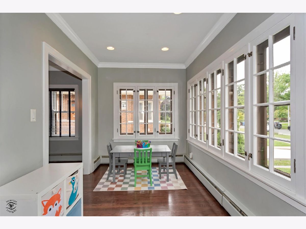
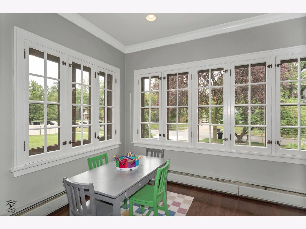
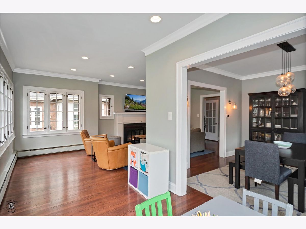
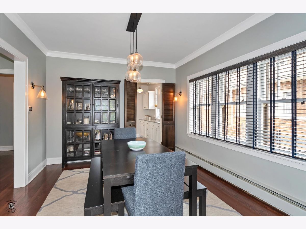
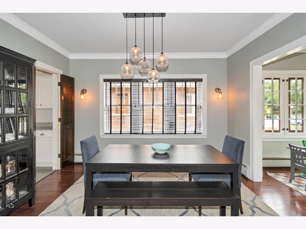
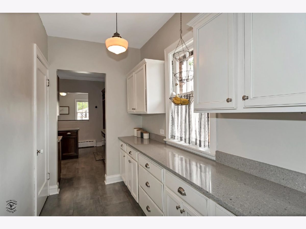
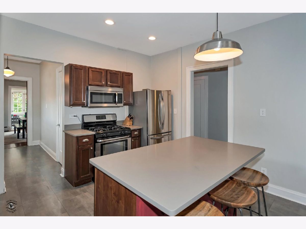
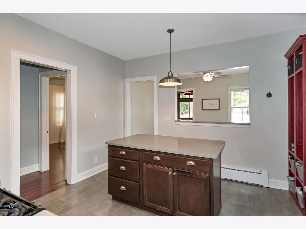
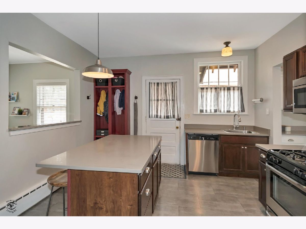
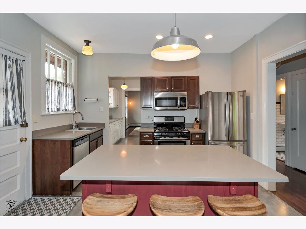
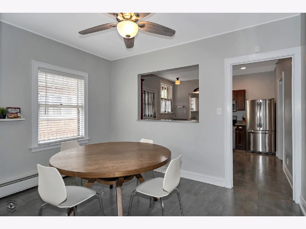
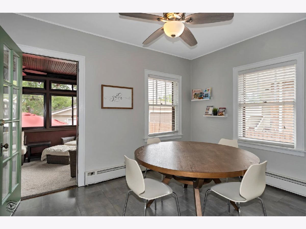
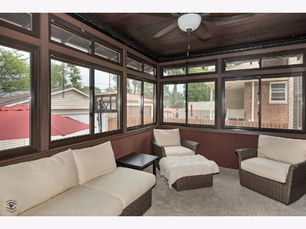
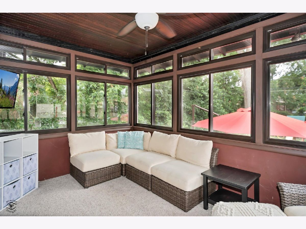
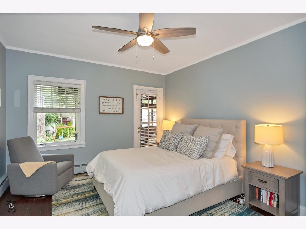
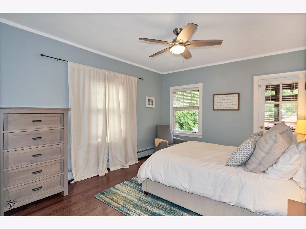
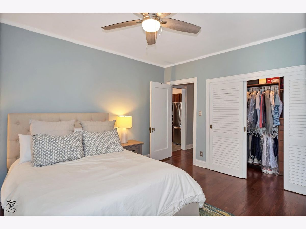
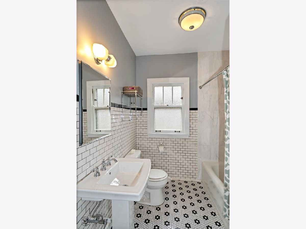
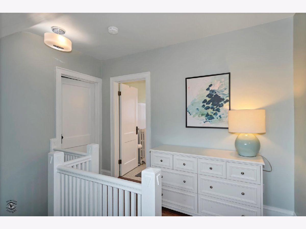
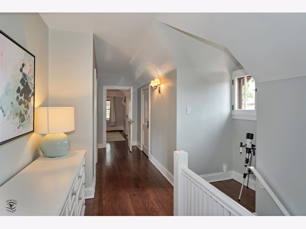
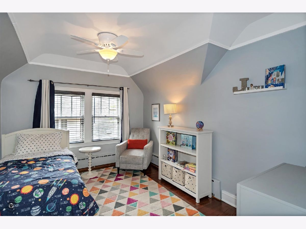
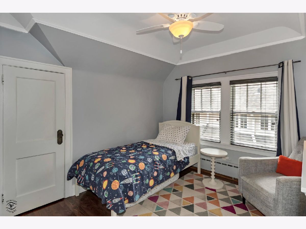
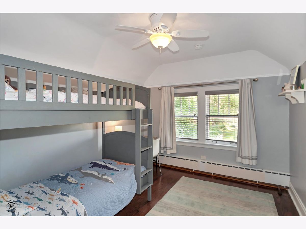
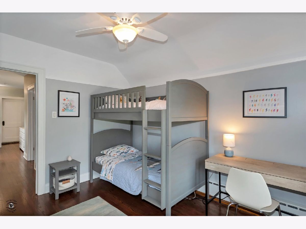
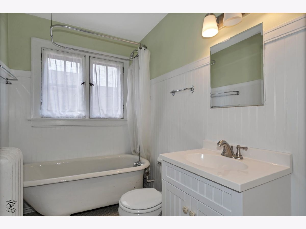
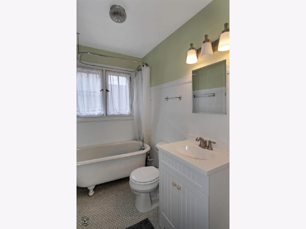
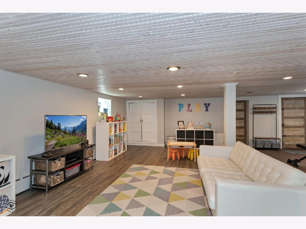
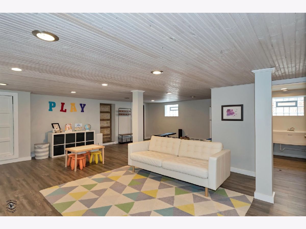
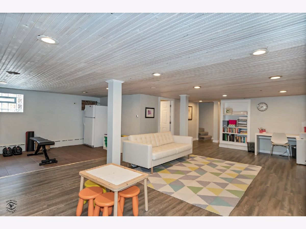
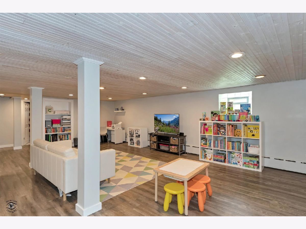
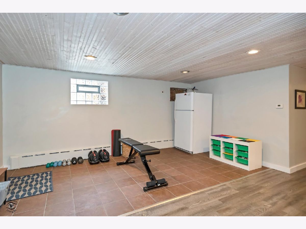
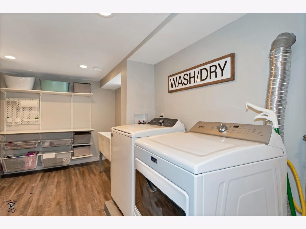
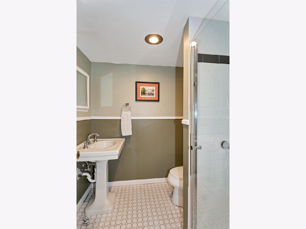
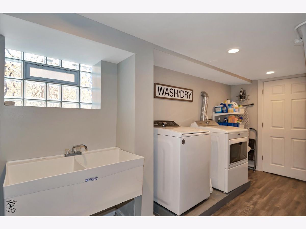
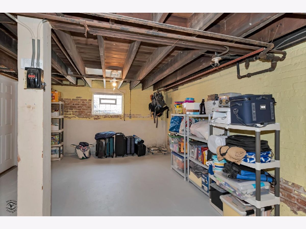
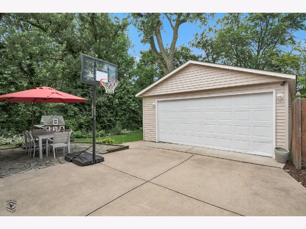
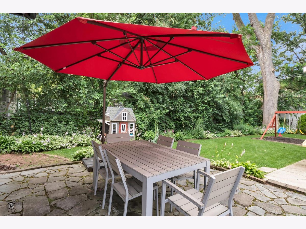
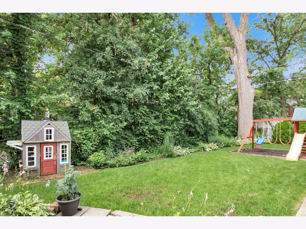
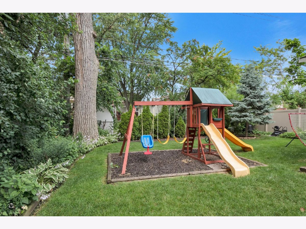
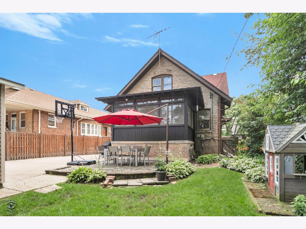
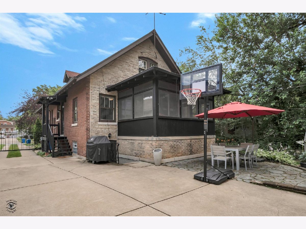
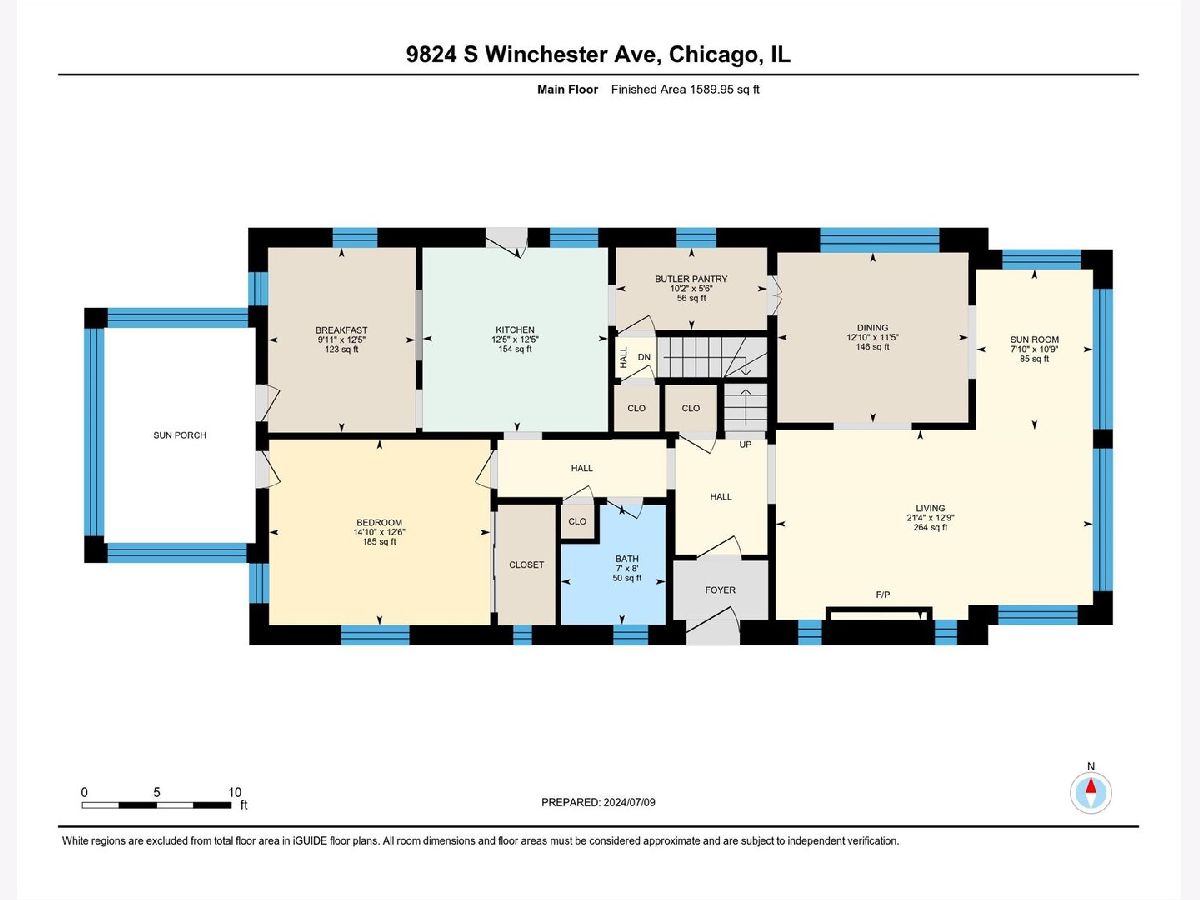
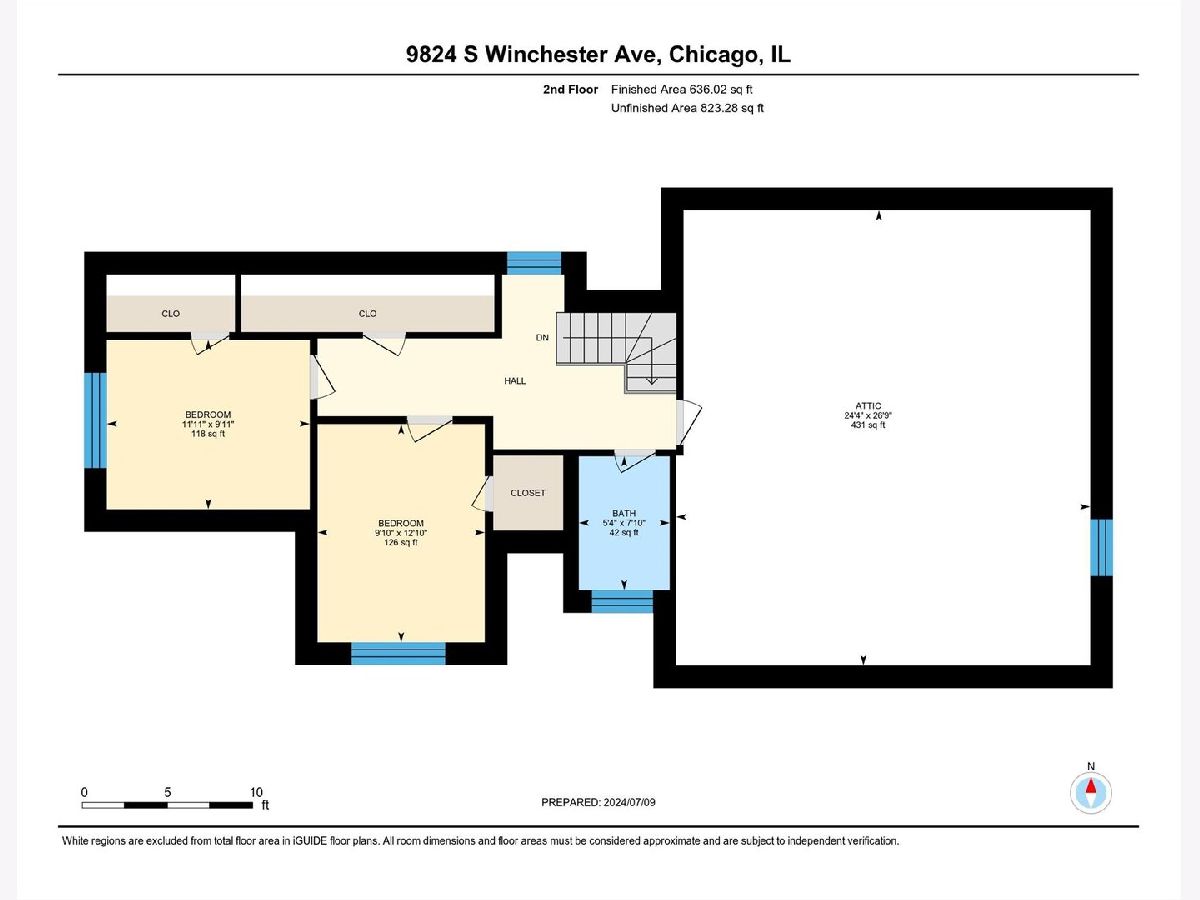
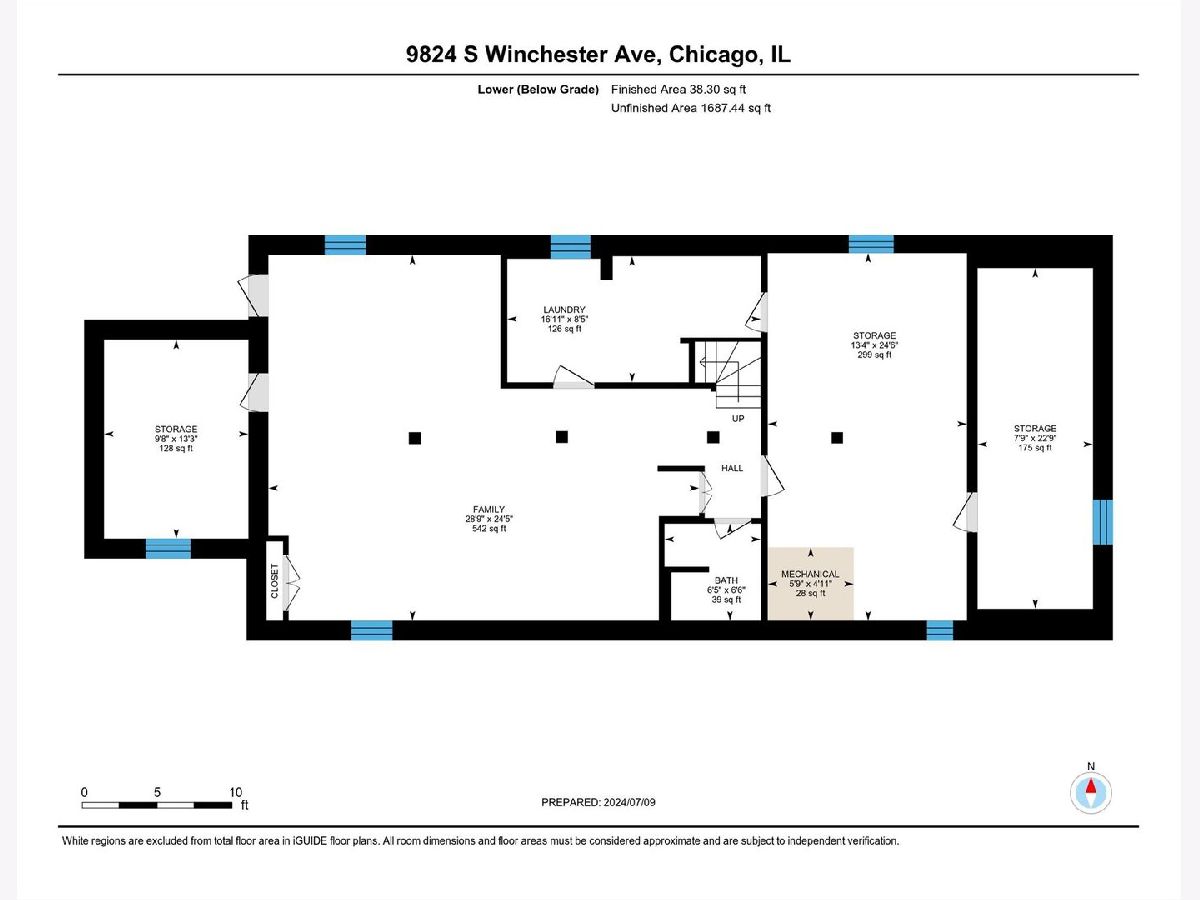
Room Specifics
Total Bedrooms: 3
Bedrooms Above Ground: 3
Bedrooms Below Ground: 0
Dimensions: —
Floor Type: —
Dimensions: —
Floor Type: —
Full Bathrooms: 3
Bathroom Amenities: Soaking Tub
Bathroom in Basement: 1
Rooms: —
Basement Description: Partially Finished
Other Specifics
| 2.5 | |
| — | |
| Side Drive | |
| — | |
| — | |
| 40 X 185 | |
| Unfinished | |
| — | |
| — | |
| — | |
| Not in DB | |
| — | |
| — | |
| — | |
| — |
Tax History
| Year | Property Taxes |
|---|---|
| 2008 | $2,577 |
| 2015 | $4,268 |
| 2024 | $5,009 |
Contact Agent
Nearby Similar Homes
Nearby Sold Comparables
Contact Agent
Listing Provided By
Berkshire Hathaway HomeServices Chicago

