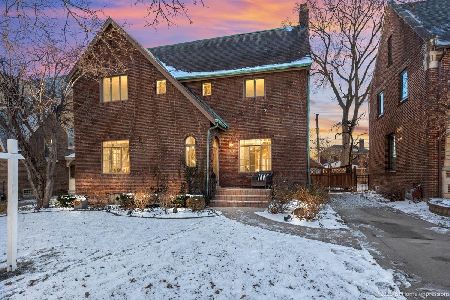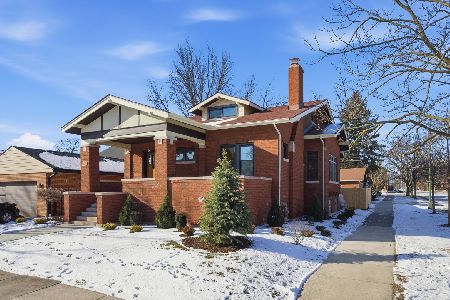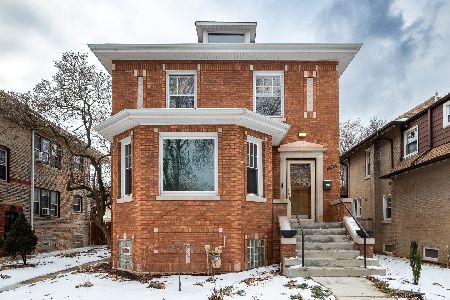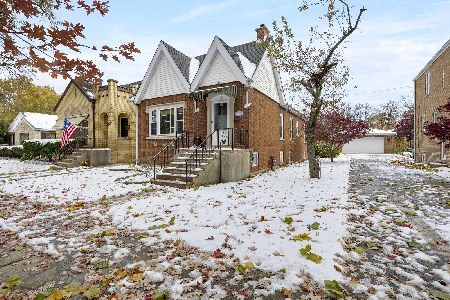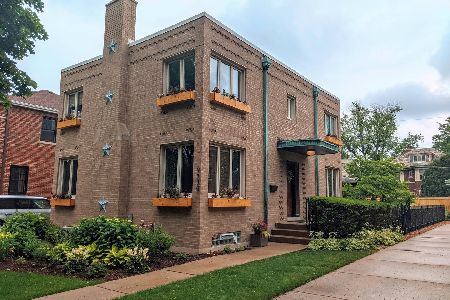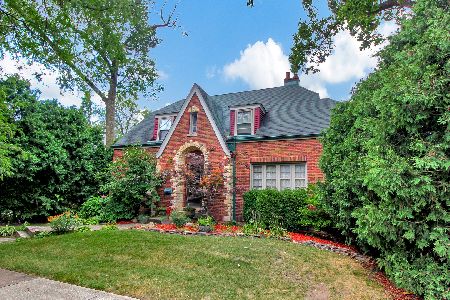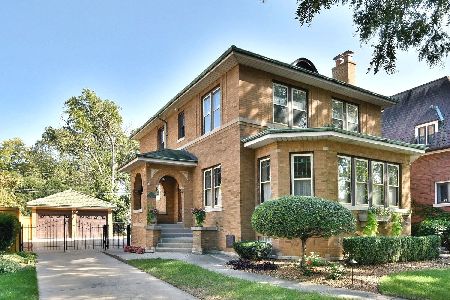9828 Hamilton Avenue, Beverly, Chicago, Illinois 60643
$380,000
|
Sold
|
|
| Status: | Closed |
| Sqft: | 1,994 |
| Cost/Sqft: | $198 |
| Beds: | 3 |
| Baths: | 2 |
| Year Built: | 1924 |
| Property Taxes: | $5,528 |
| Days On Market: | 3676 |
| Lot Size: | 0,00 |
Description
Great location, Great Space, Great Condition! Gracious living room with stone fireplace, high curved ceiling, bay window & newly refinished hardwood floors. Formal dining room also features hardwood floors. First floor den/ 4th bedroom with adjacent full bath. Updated Kitchen features granite,stainless & floating laminate floor. (Oven/Range, dishwasher and microwave, 2015.) First floor also has a breakfast room & all season sitting room overlooking a lovely yard. Staircase has new carpeting (2016). The second floor has three large bedrooms. Additionally the basement is finished with a rec room, office (2008), workroom, storage and large laundry area. Mechanical and Structural Components: Roof:2014, Boiler:2014, Central Air: 2012, Water Heater: 2006, Horizontal plumbing replacement: 2000, Water Pressure Pump: 2015, Automatic Sprinkling system: 2005, Driveway and Patio: 2003, Awnings 2016, Tuckpoint South Side: 2015, Exterior painted: 2014. Rear Fence: 2011. IT'S A 10!!
Property Specifics
| Single Family | |
| — | |
| — | |
| 1924 | |
| — | |
| — | |
| No | |
| — |
| Cook | |
| — | |
| 0 / Not Applicable | |
| — | |
| — | |
| — | |
| 09111921 | |
| 25071240180000 |
Nearby Schools
| NAME: | DISTRICT: | DISTANCE: | |
|---|---|---|---|
|
Grade School
Sutherland Elementary School |
299 | — | |
Property History
| DATE: | EVENT: | PRICE: | SOURCE: |
|---|---|---|---|
| 2 May, 2016 | Sold | $380,000 | MRED MLS |
| 22 Feb, 2016 | Under contract | $395,000 | MRED MLS |
| — | Last price change | $415,000 | MRED MLS |
| 7 Jan, 2016 | Listed for sale | $415,000 | MRED MLS |
Room Specifics
Total Bedrooms: 3
Bedrooms Above Ground: 3
Bedrooms Below Ground: 0
Dimensions: —
Floor Type: —
Dimensions: —
Floor Type: —
Full Bathrooms: 2
Bathroom Amenities: —
Bathroom in Basement: 0
Rooms: —
Basement Description: Finished
Other Specifics
| 2 | |
| — | |
| Side Drive | |
| — | |
| — | |
| 50 X 125 | |
| — | |
| — | |
| — | |
| — | |
| Not in DB | |
| — | |
| — | |
| — | |
| — |
Tax History
| Year | Property Taxes |
|---|---|
| 2016 | $5,528 |
Contact Agent
Nearby Similar Homes
Nearby Sold Comparables
Contact Agent
Listing Provided By
Molloy & Associates, Inc.

