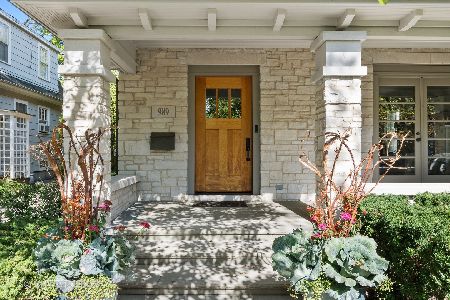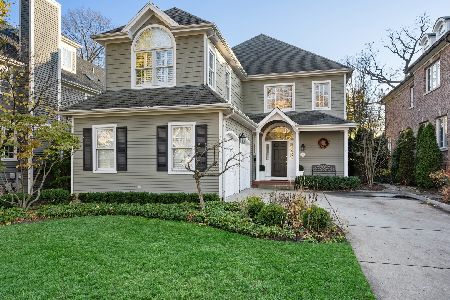983 Cherry Street, Winnetka, Illinois 60093
$1,320,000
|
Sold
|
|
| Status: | Closed |
| Sqft: | 4,900 |
| Cost/Sqft: | $285 |
| Beds: | 4 |
| Baths: | 5 |
| Year Built: | 2002 |
| Property Taxes: | $26,575 |
| Days On Market: | 5416 |
| Lot Size: | 0,00 |
Description
Handsome red brick home with covered front porch & side portico. Hardwood floors & custom finishes throughout. Cook's kitchen w/cherry cabinetry, honed granite countertops & stainless steel appliances. Family room w/fireplace opens to wonderful screened porch. Master Suite with fireplace, tandem office & luxurious marble bath. Lower level features media room, wet bar, 5th bdrm, full bath & workout room. 2 car garage
Property Specifics
| Single Family | |
| — | |
| Traditional | |
| 2002 | |
| Full,Walkout | |
| — | |
| No | |
| — |
| Cook | |
| — | |
| 0 / Not Applicable | |
| None | |
| Public | |
| Public Sewer | |
| 07759049 | |
| 05202140070000 |
Nearby Schools
| NAME: | DISTRICT: | DISTANCE: | |
|---|---|---|---|
|
Grade School
Crow Island Elementary School |
36 | — | |
|
Middle School
Carleton W Washburne School |
36 | Not in DB | |
|
High School
New Trier Twp H.s. Northfield/wi |
203 | Not in DB | |
Property History
| DATE: | EVENT: | PRICE: | SOURCE: |
|---|---|---|---|
| 6 Jun, 2011 | Sold | $1,320,000 | MRED MLS |
| 16 May, 2011 | Under contract | $1,395,000 | MRED MLS |
| 20 Mar, 2011 | Listed for sale | $1,395,000 | MRED MLS |
| 9 Jul, 2012 | Sold | $1,122,500 | MRED MLS |
| 6 May, 2012 | Under contract | $1,199,000 | MRED MLS |
| — | Last price change | $1,299,000 | MRED MLS |
| 2 Apr, 2012 | Listed for sale | $1,299,000 | MRED MLS |
| 2 Mar, 2015 | Sold | $1,230,000 | MRED MLS |
| 25 Jan, 2015 | Under contract | $1,250,000 | MRED MLS |
| — | Last price change | $1,269,000 | MRED MLS |
| 31 Oct, 2014 | Listed for sale | $1,295,000 | MRED MLS |
| 9 Jan, 2026 | Under contract | $1,795,000 | MRED MLS |
| 7 Jan, 2026 | Listed for sale | $1,795,000 | MRED MLS |
Room Specifics
Total Bedrooms: 5
Bedrooms Above Ground: 4
Bedrooms Below Ground: 1
Dimensions: —
Floor Type: Hardwood
Dimensions: —
Floor Type: Hardwood
Dimensions: —
Floor Type: Hardwood
Dimensions: —
Floor Type: —
Full Bathrooms: 5
Bathroom Amenities: Whirlpool,Separate Shower,Double Sink
Bathroom in Basement: 1
Rooms: Bedroom 5,Exercise Room,Office,Recreation Room,Screened Porch
Basement Description: Finished
Other Specifics
| 2 | |
| Concrete Perimeter | |
| Brick,Side Drive | |
| Patio, Porch Screened | |
| — | |
| 50X188 | |
| — | |
| Full | |
| Bar-Wet, Hardwood Floors | |
| Range, Microwave, Dishwasher, Refrigerator, Washer, Dryer, Disposal | |
| Not in DB | |
| — | |
| — | |
| — | |
| Wood Burning, Gas Starter |
Tax History
| Year | Property Taxes |
|---|---|
| 2011 | $26,575 |
| 2012 | $26,205 |
| 2015 | $21,929 |
| 2026 | $30,298 |
Contact Agent
Nearby Similar Homes
Nearby Sold Comparables
Contact Agent
Listing Provided By
Berkshire Hathaway HomeServices KoenigRubloff










