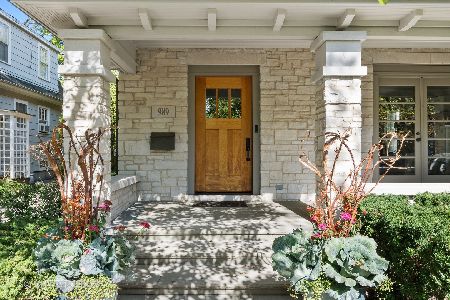973 Cherry Street, Winnetka, Illinois 60093
$1,930,000
|
Sold
|
|
| Status: | Closed |
| Sqft: | 6,500 |
| Cost/Sqft: | $315 |
| Beds: | 5 |
| Baths: | 7 |
| Year Built: | 2019 |
| Property Taxes: | $17,239 |
| Days On Market: | 2347 |
| Lot Size: | 0,20 |
Description
Complete evolution within this custom artistic board & batten 6 bedrm stunner. Set on a 75' wide lot set in the heart of the "tree streets". Step into a extra wide reception hallway that leads to built out library, elegant dining with beautiful millwork details. Black trim Pella windows contrast beautifully w/custom natural oak sawn wide plank flrs, quartize c-tops, bronzed iron hardware. Dream oversized kitchen that is the centerpoint of the house that opens to great rm w/extending sitting area. Fab mudroom opens to attached gar. & outdoor patio space and yard. Open & airy landings to all 4 flrs make beautiful transition spaces. 2nd flr beds w/customized details & ensuite baths, master suite w/over the top double walk in "Carrie Bradshaw" closet! 3rd flr w/studio or office w/huge outdoor terrace as the perfect oasis. LL w/custom wine wall, exercise rm that overlooks rec room, 5th bed & bath. Incredible attention to details! TOP NOTCH
Property Specifics
| Single Family | |
| — | |
| Cape Cod | |
| 2019 | |
| Full | |
| — | |
| No | |
| 0.2 |
| Cook | |
| — | |
| — / Not Applicable | |
| None | |
| Public | |
| Public Sewer | |
| 10486907 | |
| 05202140150000 |
Nearby Schools
| NAME: | DISTRICT: | DISTANCE: | |
|---|---|---|---|
|
Grade School
Crow Island Elementary School |
36 | — | |
|
Middle School
Carleton W Washburne School |
36 | Not in DB | |
|
High School
New Trier Twp H.s. Northfield/wi |
203 | Not in DB | |
Property History
| DATE: | EVENT: | PRICE: | SOURCE: |
|---|---|---|---|
| 31 Jan, 2020 | Sold | $1,930,000 | MRED MLS |
| 24 Nov, 2019 | Under contract | $2,049,900 | MRED MLS |
| — | Last price change | $2,199,900 | MRED MLS |
| 15 Aug, 2019 | Listed for sale | $2,299,000 | MRED MLS |
Room Specifics
Total Bedrooms: 6
Bedrooms Above Ground: 5
Bedrooms Below Ground: 1
Dimensions: —
Floor Type: Hardwood
Dimensions: —
Floor Type: Hardwood
Dimensions: —
Floor Type: Hardwood
Dimensions: —
Floor Type: —
Dimensions: —
Floor Type: —
Full Bathrooms: 7
Bathroom Amenities: Separate Shower,Double Sink,Soaking Tub
Bathroom in Basement: 1
Rooms: Bonus Room,Bedroom 5,Bedroom 6,Breakfast Room,Exercise Room,Foyer,Mud Room,Office,Walk In Closet
Basement Description: Finished
Other Specifics
| 3 | |
| Concrete Perimeter | |
| Brick,Side Drive | |
| Balcony, Deck, Roof Deck, Brick Paver Patio | |
| Corner Lot,Landscaped | |
| 154 X 74 X 145 X 74 | |
| Finished,Full | |
| Full | |
| Vaulted/Cathedral Ceilings, Bar-Dry, Hardwood Floors, Second Floor Laundry, Built-in Features, Walk-In Closet(s) | |
| Range, Microwave, Dishwasher, Refrigerator, Freezer, Disposal | |
| Not in DB | |
| Sidewalks, Street Lights, Street Paved | |
| — | |
| — | |
| Ventless |
Tax History
| Year | Property Taxes |
|---|---|
| 2020 | $17,239 |
Contact Agent
Nearby Similar Homes
Nearby Sold Comparables
Contact Agent
Listing Provided By
@properties








