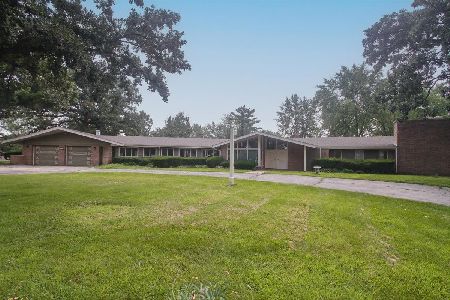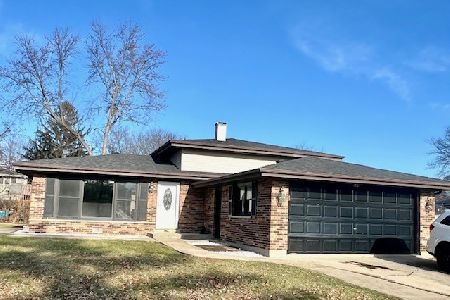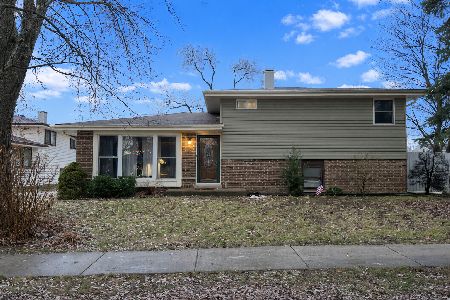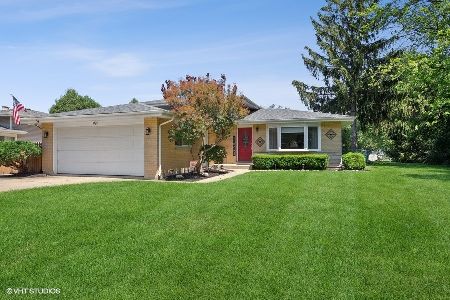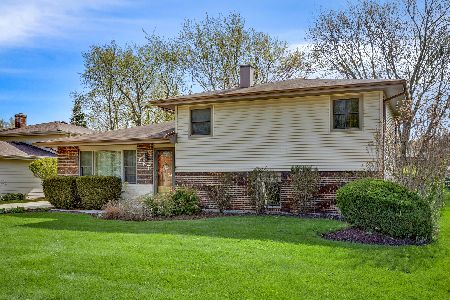983 Cuyahoga Drive, Bartlett, Illinois 60103
$227,000
|
Sold
|
|
| Status: | Closed |
| Sqft: | 1,303 |
| Cost/Sqft: | $173 |
| Beds: | 3 |
| Baths: | 2 |
| Year Built: | 1976 |
| Property Taxes: | $6,434 |
| Days On Market: | 3333 |
| Lot Size: | 0,25 |
Description
Opportunity Knocks with this Apple Orchard Split Level Home! Well Maintained! 3 Bedroom / 2 Bath. Huge Kitchen Offers an Abundance of Cabinet Space and Closet Pantry! Adjacent to the Kitchen is a Dining Room with Sliding Glass Door Leading to the Private, Fenced Backyard Oasis with Awesome Views of the Apple Orchard Greenway! Lower Level Family Room with Brick Fireplace! Bathrooms have been Updated! Hardwood Flooring in all the Bedrooms and Living Room! Hot Water Heater in 2015 - Furnace and A/C less that 10 Years New! Large Laundry Room Offers Extra Storage! Includes all Appliances and a 13-month Home Warranty! Fabulous Area with Plenty to Do Just Minutes Away - Golf, Parks, Shopping, Forest Preserves, Schools and More! Bring Your Finishing Touches and Make This Home! Estate Sale-Home is Priced To Sell and Being Sold As-Is.
Property Specifics
| Single Family | |
| — | |
| — | |
| 1976 | |
| Partial | |
| — | |
| No | |
| 0.25 |
| Du Page | |
| Apple Orchard | |
| 0 / Not Applicable | |
| None | |
| Public | |
| Public Sewer | |
| 09397304 | |
| 0110104061 |
Nearby Schools
| NAME: | DISTRICT: | DISTANCE: | |
|---|---|---|---|
|
Grade School
Sycamore Trails Elementary Schoo |
46 | — | |
|
Middle School
East View Middle School |
46 | Not in DB | |
|
High School
Bartlett High School |
46 | Not in DB | |
Property History
| DATE: | EVENT: | PRICE: | SOURCE: |
|---|---|---|---|
| 29 Oct, 2008 | Sold | $245,000 | MRED MLS |
| 23 Jul, 2008 | Under contract | $249,000 | MRED MLS |
| — | Last price change | $259,000 | MRED MLS |
| 23 May, 2008 | Listed for sale | $259,000 | MRED MLS |
| 30 Jan, 2017 | Sold | $227,000 | MRED MLS |
| 6 Dec, 2016 | Under contract | $225,000 | MRED MLS |
| 1 Dec, 2016 | Listed for sale | $225,000 | MRED MLS |
Room Specifics
Total Bedrooms: 3
Bedrooms Above Ground: 3
Bedrooms Below Ground: 0
Dimensions: —
Floor Type: Hardwood
Dimensions: —
Floor Type: Carpet
Full Bathrooms: 2
Bathroom Amenities: Whirlpool
Bathroom in Basement: 1
Rooms: No additional rooms
Basement Description: Finished,Crawl
Other Specifics
| 2 | |
| Concrete Perimeter | |
| Asphalt | |
| Patio | |
| Fenced Yard,Park Adjacent | |
| 65 X 165 | |
| Full,Unfinished | |
| None | |
| Hardwood Floors, Wood Laminate Floors | |
| Range, Dishwasher, Refrigerator, Washer, Dryer | |
| Not in DB | |
| Sidewalks, Street Paved | |
| — | |
| — | |
| Wood Burning, Gas Starter |
Tax History
| Year | Property Taxes |
|---|---|
| 2008 | $5,522 |
| 2017 | $6,434 |
Contact Agent
Nearby Similar Homes
Nearby Sold Comparables
Contact Agent
Listing Provided By
Realty Executives Grove




