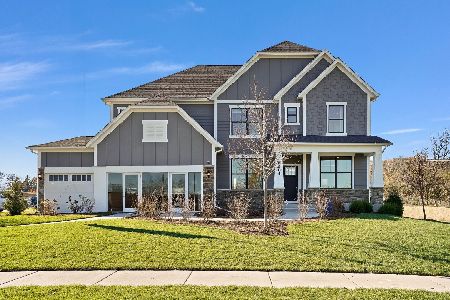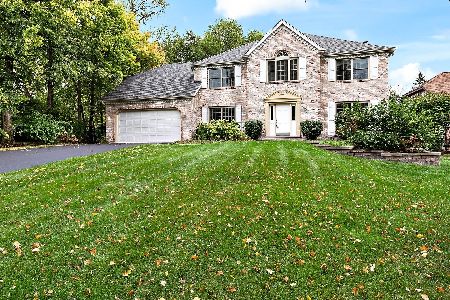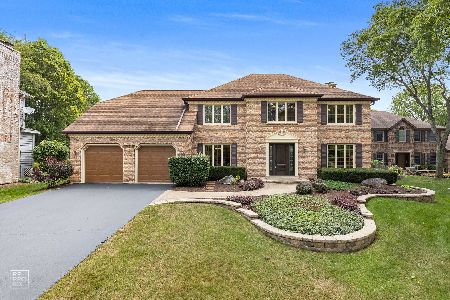983 Huntleigh Drive, Naperville, Illinois 60540
$455,900
|
Sold
|
|
| Status: | Closed |
| Sqft: | 2,980 |
| Cost/Sqft: | $158 |
| Beds: | 4 |
| Baths: | 3 |
| Year Built: | 1982 |
| Property Taxes: | $9,523 |
| Days On Market: | 2542 |
| Lot Size: | 0,24 |
Description
SOLD DURING PROCESSING - If you've got the vision we've got the home! Approx 3,000 SF home located in (LOCATION, LOCATION, LOCATION) NE Naperville on a tree-lined street with private, partially fenced backyard. Numerous updates include Roof, Windows, Furnace A/C, Aprilaire, Granite countertops in kitchen and baths. Newer driveway, front door and sliding glass door. Inside you'll find a vaulted two story Family Room with lockable wet bar and wall to ceiling masonry gas fireplace. Spacious oversized bedrooms and Luxury Master Suite w/ walk-in closet and private loft. 1st floor den, separate Living and Dining rooms, 1st floor laundry round this home out. Huge Full Basement awaits your vision. Sunsetter Awning, Gutter Guards and Irrigation System are more reasons to make this one yours! Pool and Tennis club. Outstanding value with Dist 203 schools.
Property Specifics
| Single Family | |
| — | |
| Traditional | |
| 1982 | |
| Full | |
| — | |
| No | |
| 0.24 |
| Du Page | |
| Huntington Estates | |
| 450 / Annual | |
| Pool | |
| Lake Michigan | |
| Public Sewer | |
| 10262026 | |
| 0820406014 |
Nearby Schools
| NAME: | DISTRICT: | DISTANCE: | |
|---|---|---|---|
|
Grade School
Highlands Elementary School |
203 | — | |
|
Middle School
Kennedy Junior High School |
203 | Not in DB | |
|
High School
Naperville North High School |
203 | Not in DB | |
Property History
| DATE: | EVENT: | PRICE: | SOURCE: |
|---|---|---|---|
| 11 Mar, 2019 | Sold | $455,900 | MRED MLS |
| 1 Feb, 2019 | Under contract | $470,000 | MRED MLS |
| 1 Feb, 2019 | Listed for sale | $470,000 | MRED MLS |
Room Specifics
Total Bedrooms: 4
Bedrooms Above Ground: 4
Bedrooms Below Ground: 0
Dimensions: —
Floor Type: Carpet
Dimensions: —
Floor Type: Carpet
Dimensions: —
Floor Type: Carpet
Full Bathrooms: 3
Bathroom Amenities: —
Bathroom in Basement: 0
Rooms: Den,Loft
Basement Description: Unfinished
Other Specifics
| 2 | |
| Concrete Perimeter | |
| Asphalt | |
| Deck | |
| Landscaped | |
| 80 X 130 | |
| Full | |
| Full | |
| Vaulted/Cathedral Ceilings, Skylight(s), Bar-Wet, First Floor Laundry, Walk-In Closet(s) | |
| Double Oven, Microwave, Dishwasher, Refrigerator, Washer, Dryer | |
| Not in DB | |
| Sidewalks, Street Lights, Street Paved | |
| — | |
| — | |
| Gas Log, Gas Starter |
Tax History
| Year | Property Taxes |
|---|---|
| 2019 | $9,523 |
Contact Agent
Nearby Similar Homes
Nearby Sold Comparables
Contact Agent
Listing Provided By
john greene, Realtor














