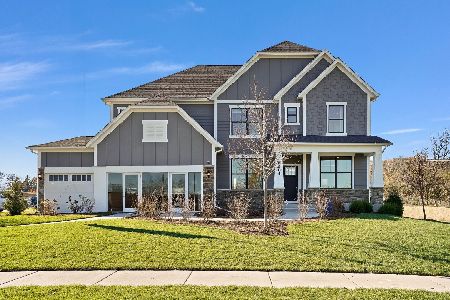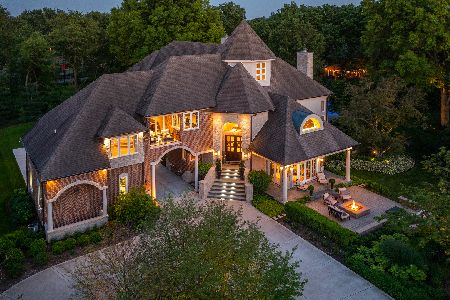983 Kenilworth Circle, Naperville, Illinois 60540
$770,000
|
Sold
|
|
| Status: | Closed |
| Sqft: | 4,228 |
| Cost/Sqft: | $189 |
| Beds: | 4 |
| Baths: | 6 |
| Year Built: | 1994 |
| Property Taxes: | $17,218 |
| Days On Market: | 2460 |
| Lot Size: | 0,82 |
Description
EXQUISITELY UPDATED home on over 3/4 acres of beautifully manicured land in Pembroke Commons! AMAZING entrance! Welcomed by 2-story living rm w/elegant flr/ceiling, brick, two-sided fireplace creating a comfortable flow into the open family rm. Hardwood flrs fills the main flr. Large sep dining rm. SLEEK kitchen feat: all white cabinetry, long center island, granite counters, NEW stainless steel appl's--double oven & wine cooler--, & eating area. Family rm offers tons of natural lighting & built-in entertainment center. Impressive master suite w/vaulted ceiling & luxurious bath: dual vanity w/new countertops, Whirlpool tub, walk-in shower, & walk-in closet (18x8). BRAND NEW carpet on 2nd flr! Addt'l bedrooms each w/walk-in closet & access to full bath. Entertain w/ease in FIN basement w/theatre rm, game rm, office, exercise rm & powder rm. Massive yard feat: 1536 sqft OUTBUILDING w/many possibilities for use, deck, patio, & more! Newer roof ('14). Irrigation System runs on well! WOW!
Property Specifics
| Single Family | |
| — | |
| — | |
| 1994 | |
| Full | |
| — | |
| No | |
| 0.82 |
| Du Page | |
| Pembroke Commons | |
| 0 / Not Applicable | |
| None | |
| Public | |
| Public Sewer | |
| 10339414 | |
| 0820413008 |
Nearby Schools
| NAME: | DISTRICT: | DISTANCE: | |
|---|---|---|---|
|
Grade School
Highlands Elementary School |
203 | — | |
|
Middle School
Kennedy Junior High School |
203 | Not in DB | |
|
High School
Naperville North High School |
203 | Not in DB | |
Property History
| DATE: | EVENT: | PRICE: | SOURCE: |
|---|---|---|---|
| 24 Sep, 2013 | Sold | $825,000 | MRED MLS |
| 7 Aug, 2013 | Under contract | $849,900 | MRED MLS |
| — | Last price change | $899,900 | MRED MLS |
| 23 Feb, 2013 | Listed for sale | $899,900 | MRED MLS |
| 18 Dec, 2019 | Sold | $770,000 | MRED MLS |
| 10 Nov, 2019 | Under contract | $800,000 | MRED MLS |
| — | Last price change | $849,000 | MRED MLS |
| 25 Apr, 2019 | Listed for sale | $950,000 | MRED MLS |
Room Specifics
Total Bedrooms: 4
Bedrooms Above Ground: 4
Bedrooms Below Ground: 0
Dimensions: —
Floor Type: Carpet
Dimensions: —
Floor Type: Carpet
Dimensions: —
Floor Type: Hardwood
Full Bathrooms: 6
Bathroom Amenities: Whirlpool,Separate Shower,Double Sink
Bathroom in Basement: 1
Rooms: Eating Area,Office,Game Room,Sitting Room,Exercise Room,Theatre Room,Walk In Closet
Basement Description: Finished
Other Specifics
| 8 | |
| Concrete Perimeter | |
| Asphalt,Concrete | |
| Deck, Patio, Storms/Screens | |
| Landscaped | |
| 120X256X28X80X98X340 | |
| — | |
| Full | |
| Vaulted/Cathedral Ceilings, Skylight(s), Bar-Wet, Hardwood Floors, Built-in Features, Walk-In Closet(s) | |
| Double Oven, Microwave, Dishwasher, Refrigerator, Washer, Dryer, Disposal, Stainless Steel Appliance(s), Wine Refrigerator, Cooktop, Built-In Oven, Range Hood | |
| Not in DB | |
| Sidewalks, Street Paved | |
| — | |
| — | |
| Double Sided, Gas Log |
Tax History
| Year | Property Taxes |
|---|---|
| 2013 | $13,423 |
| 2019 | $17,218 |
Contact Agent
Nearby Similar Homes
Nearby Sold Comparables
Contact Agent
Listing Provided By
Keller Williams Infinity










