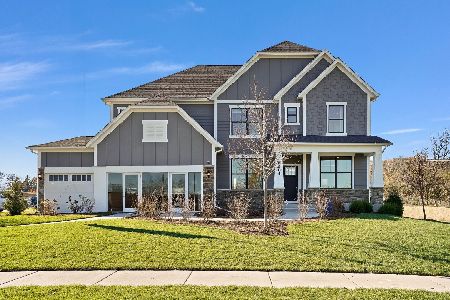981 Kenilworth Circle, Naperville, Illinois 60540
$460,000
|
Sold
|
|
| Status: | Closed |
| Sqft: | 2,316 |
| Cost/Sqft: | $207 |
| Beds: | 3 |
| Baths: | 3 |
| Year Built: | 1968 |
| Property Taxes: | $10,136 |
| Days On Market: | 2687 |
| Lot Size: | 0,48 |
Description
Waiting for you in the coveted Pembroke Commons! When you enter this home you will immediately feel how well loved it is. With the soft, elegant colors on the pristine walls, to the plush carpeting. Imagine sitting in the living rm on a rainy eve with the fire crackling in the beautiful fireplace. Your bright, white kitchen with granite counter tops, SS appliances & ceramic tile floors invites everyone to congregate while a home-cooked meal is being prepared. Continue on to the dining room with built-in cabinets & mirrored shelving. After a good meal walk into the family room for a movie or out onto the private deck for a glass of wine. Turn in for the night in your main flr master bedroom w/en suite. Downstairs you will enjoy a huge 31x27 ft rec rm, an exercise rm and a laundry rm w/two sets of w/d. Large, fenced, manicured lot w/mature trees and a bonus of a 2.5 car garage! Walk your kids a half block to Pembroke Commons Park.
Property Specifics
| Single Family | |
| — | |
| Ranch | |
| 1968 | |
| Full | |
| — | |
| No | |
| 0.48 |
| Du Page | |
| Pembroke Commons | |
| 0 / Not Applicable | |
| None | |
| Lake Michigan | |
| Public Sewer | |
| 10082047 | |
| 0820413009 |
Nearby Schools
| NAME: | DISTRICT: | DISTANCE: | |
|---|---|---|---|
|
Grade School
Highlands Elementary School |
203 | — | |
|
Middle School
Kennedy Junior High School |
203 | Not in DB | |
|
High School
Naperville North High School |
203 | Not in DB | |
Property History
| DATE: | EVENT: | PRICE: | SOURCE: |
|---|---|---|---|
| 17 Dec, 2018 | Sold | $460,000 | MRED MLS |
| 15 Oct, 2018 | Under contract | $479,800 | MRED MLS |
| — | Last price change | $498,800 | MRED MLS |
| 10 Sep, 2018 | Listed for sale | $498,800 | MRED MLS |
Room Specifics
Total Bedrooms: 3
Bedrooms Above Ground: 3
Bedrooms Below Ground: 0
Dimensions: —
Floor Type: Carpet
Dimensions: —
Floor Type: Carpet
Full Bathrooms: 3
Bathroom Amenities: Whirlpool,Separate Shower,Double Sink,Soaking Tub
Bathroom in Basement: 0
Rooms: Exercise Room,Foyer,Recreation Room,Other Room,Storage,Gallery,Tandem Room
Basement Description: Partially Finished
Other Specifics
| 2.5 | |
| Concrete Perimeter | |
| Asphalt | |
| Deck, Patio, Storms/Screens | |
| Fenced Yard,Irregular Lot | |
| 94X259 | |
| Unfinished | |
| Full | |
| Vaulted/Cathedral Ceilings, Skylight(s), Wood Laminate Floors, Solar Tubes/Light Tubes, First Floor Bedroom, First Floor Full Bath | |
| Range, Microwave, Dishwasher, Refrigerator, Washer, Dryer, Disposal, Stainless Steel Appliance(s) | |
| Not in DB | |
| Sidewalks, Street Lights, Street Paved | |
| — | |
| — | |
| Wood Burning, Attached Fireplace Doors/Screen, Gas Starter |
Tax History
| Year | Property Taxes |
|---|---|
| 2018 | $10,136 |
Contact Agent
Nearby Similar Homes
Nearby Sold Comparables
Contact Agent
Listing Provided By
RE/MAX of Naperville











