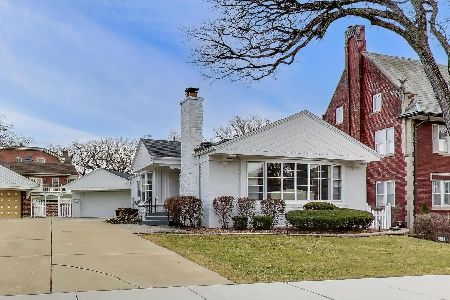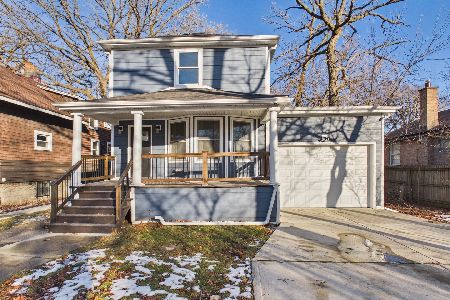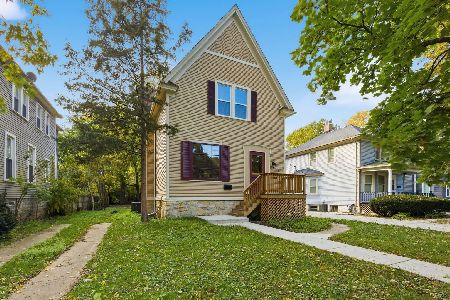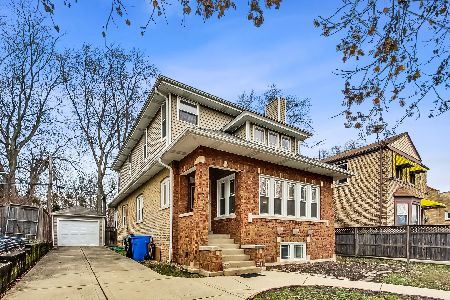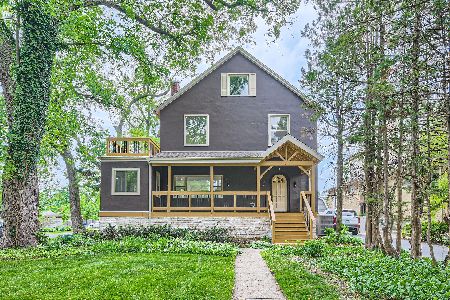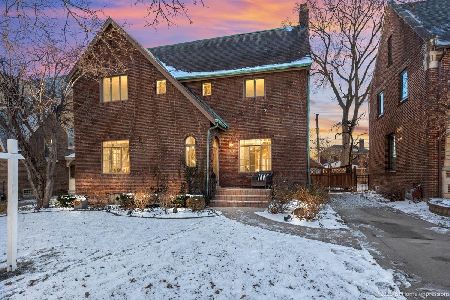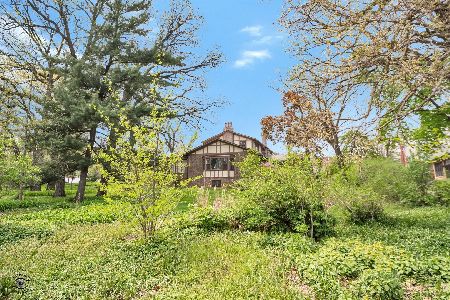9830 Longwood Drive, Beverly, Chicago, Illinois 60643
$775,000
|
Sold
|
|
| Status: | Closed |
| Sqft: | 4,100 |
| Cost/Sqft: | $170 |
| Beds: | 4 |
| Baths: | 5 |
| Year Built: | 1914 |
| Property Taxes: | $11,772 |
| Days On Market: | 1456 |
| Lot Size: | 0,47 |
Description
Step back into time & explore this historic 1914 colonial in the heart of Beverly. Perched on an expansive tree lined street, on historic Longwood Drive, just steps to the 99th street Metra station and a block from the park. No detail was spared, from the grandiose MARBLE floored foyer w/ coffered ceiling, to the original REFINISHED PARQUET floors & pocket doors in MINT condition. The curved grand staircase is sure to impress, along with the 12 foot ceilings & historic 16" crown molding throughout. Generous room sizes; from the formal living room w/ fireplace to the grandiose formal dining room; entertain & host family & friends with ease! French doors lead from the dining room to the enclosed/heated sun porch, with "statement skylight" & marble floors! Perfect spot for your morning coffee or to cultivate your green thumb. All 4 bedrooms are ensuites, each with VINTAGE private bathrooms. Fourth bedroom is currently being utilized as an office, with built ins & a nautical theme; w/ matching bath/shower. The main floor is rounded out with a cozy library/den, with arched doorway leading to a breakfast nook/pass through to the kitchen; with updated STAINLESS STEEL APPLIANCES including double oven. Unfinished basement for plenty of storage; zoned HVAC including central air, plus radiant heat for sun porch. Classic tile roof (2008/2009). Outside, enjoy a cozy paver patio & expansive gardens on the nearly half acre property. Historical home in EXCELLENT condition, but selling strictly AS-IS.
Property Specifics
| Single Family | |
| — | |
| — | |
| 1914 | |
| — | |
| 2 STORY | |
| No | |
| 0.47 |
| Cook | |
| — | |
| 0 / Not Applicable | |
| — | |
| — | |
| — | |
| 11338750 | |
| 25072150120000 |
Nearby Schools
| NAME: | DISTRICT: | DISTANCE: | |
|---|---|---|---|
|
Grade School
Sutherland Elementary School |
299 | — | |
|
High School
Morgan Park High School |
299 | Not in DB | |
Property History
| DATE: | EVENT: | PRICE: | SOURCE: |
|---|---|---|---|
| 4 Apr, 2022 | Sold | $775,000 | MRED MLS |
| 7 Mar, 2022 | Under contract | $699,000 | MRED MLS |
| 4 Mar, 2022 | Listed for sale | $699,000 | MRED MLS |
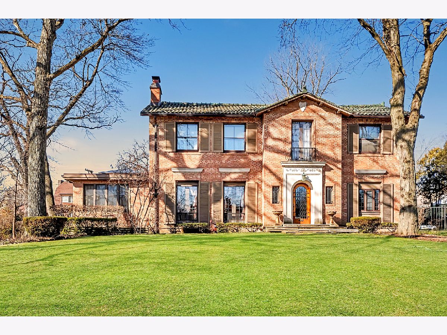
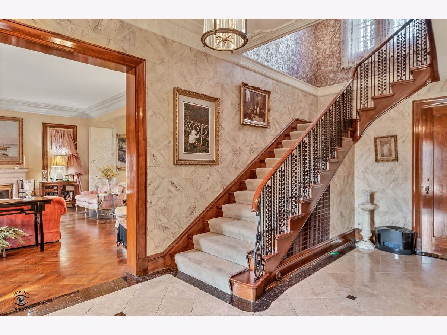
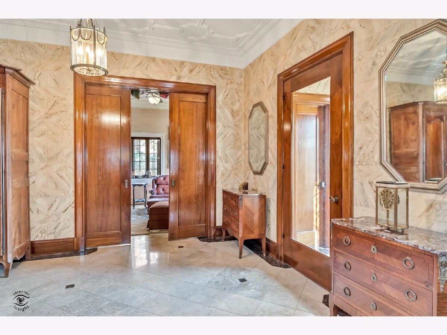
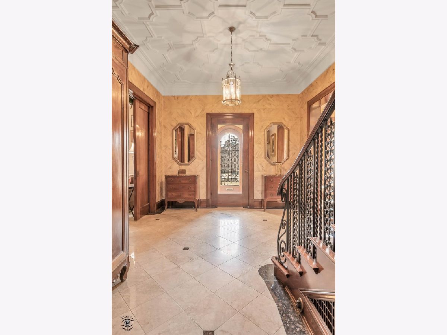
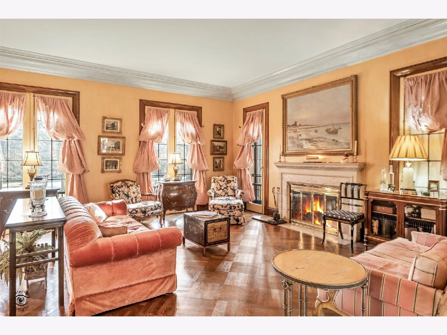
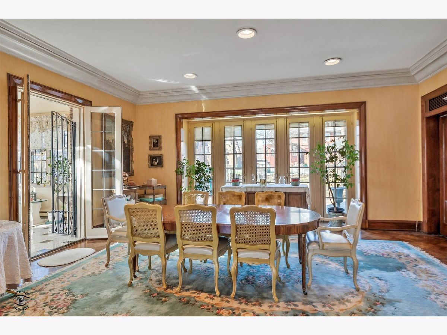
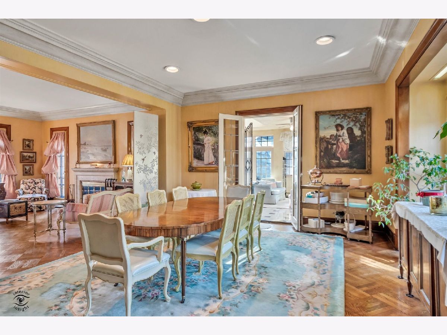
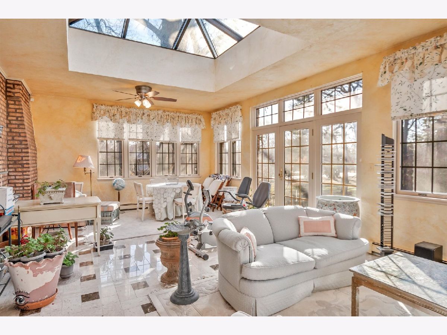
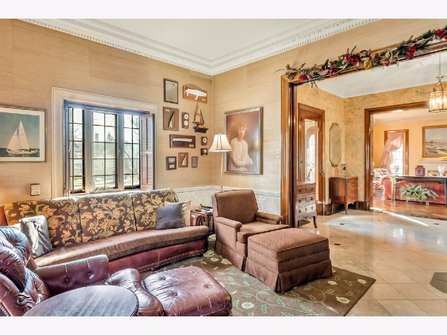
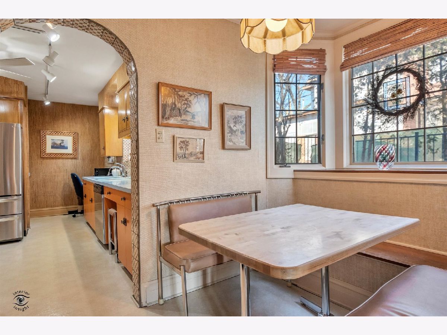
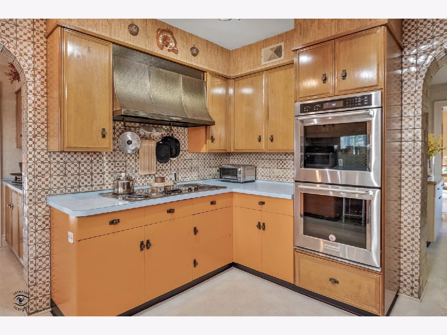
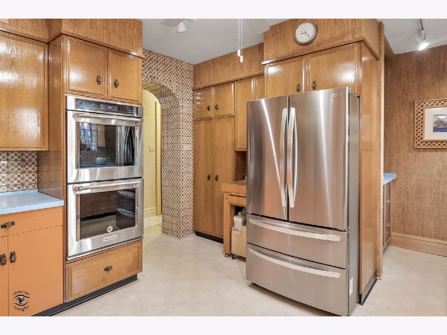
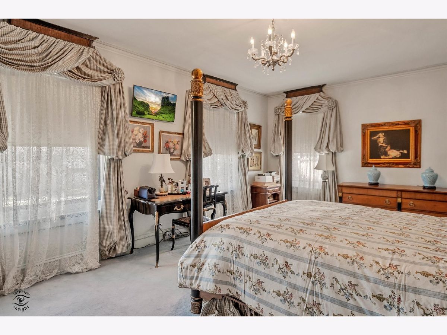
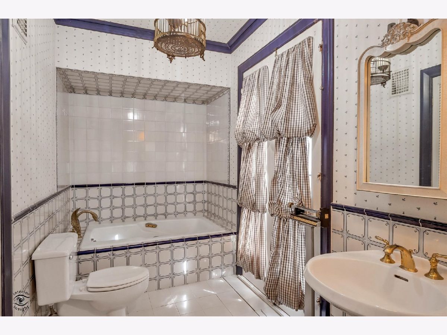
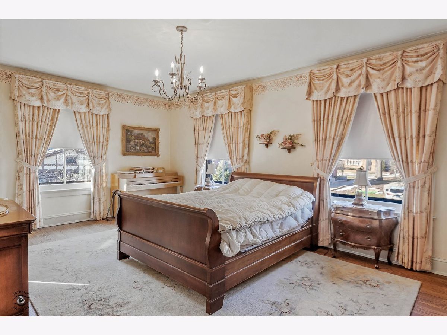
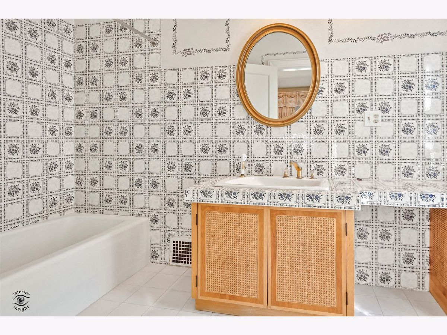
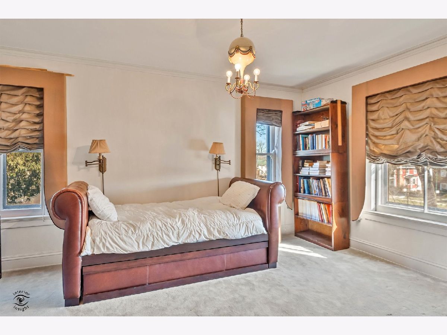
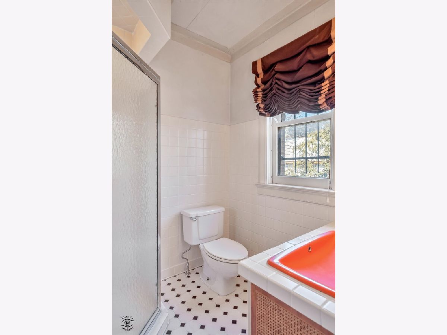
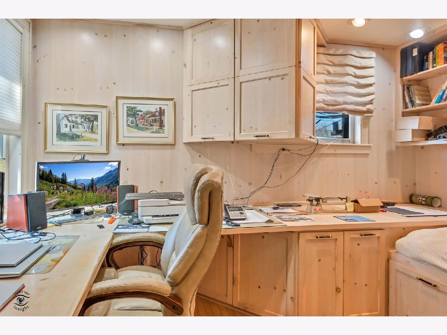
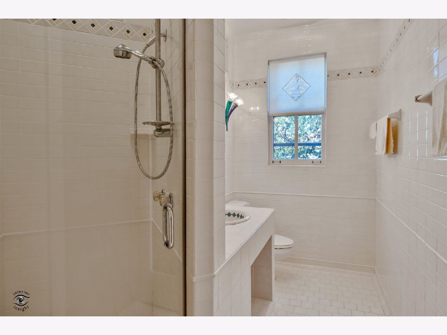
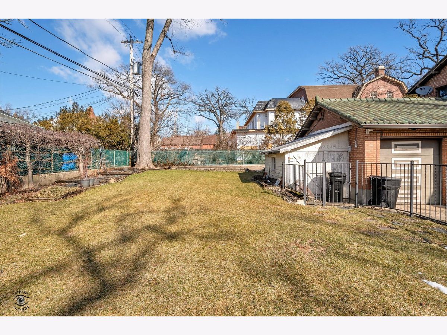
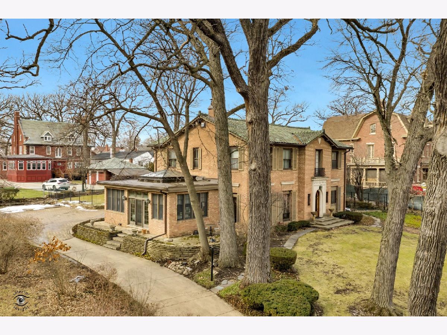
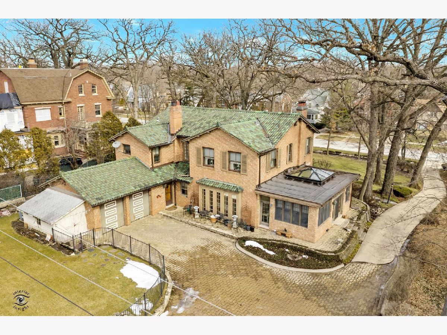
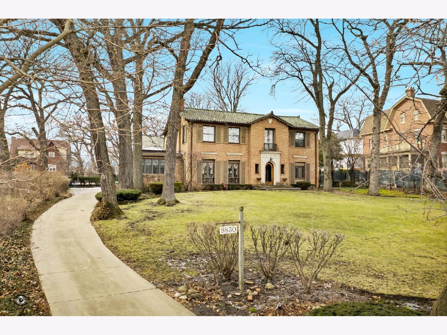
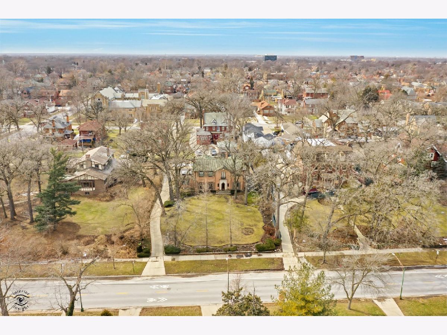
Room Specifics
Total Bedrooms: 4
Bedrooms Above Ground: 4
Bedrooms Below Ground: 0
Dimensions: —
Floor Type: —
Dimensions: —
Floor Type: —
Dimensions: —
Floor Type: —
Full Bathrooms: 5
Bathroom Amenities: Soaking Tub
Bathroom in Basement: 0
Rooms: —
Basement Description: Unfinished
Other Specifics
| 2 | |
| — | |
| Concrete | |
| — | |
| — | |
| 100X206 | |
| — | |
| — | |
| — | |
| — | |
| Not in DB | |
| — | |
| — | |
| — | |
| — |
Tax History
| Year | Property Taxes |
|---|---|
| 2022 | $11,772 |
Contact Agent
Nearby Similar Homes
Nearby Sold Comparables
Contact Agent
Listing Provided By
RE/MAX 10

