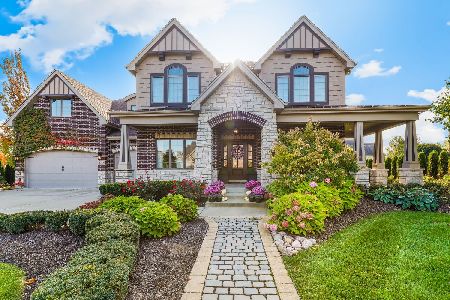9835 Folkers Drive, Frankfort, Illinois 60423
$529,900
|
Sold
|
|
| Status: | Closed |
| Sqft: | 4,000 |
| Cost/Sqft: | $137 |
| Beds: | 4 |
| Baths: | 4 |
| Year Built: | 2005 |
| Property Taxes: | $15,425 |
| Days On Market: | 2161 |
| Lot Size: | 0,75 |
Description
PRIME DOWNTOWN LOCATION! 4 BDRM 3-1/2 BATH-2 STORY / 3/4 ACRE /Folkers Estates Subdivision - Only 2 Blocks from Frankfort's Historic Dining/Shopping District/Plank Trail Nature Path-MOVE RIGHT IN/ FRESHLY PAINTED Feb 2020! / Side-Load Garage-2-Fireplaces-Full 9'English Basement/2 Story-Foyer w Decorative Arched Cased Openings MAIN LVL 9' Ceilings-AUSTRALIAN CYPRESS HARDWOOD FLOORS/Handcrafted Detailed Woodwork Throughout/Wide Crown Molding 1st & 2nd Level / Painted-6-1/4" Wide Base & Casing-Roman Doors/GOURMET KITCHEN: VIKING Pro-Stainless Steel Appliances-Granite Tops-Cherry Cabinets Staggered Hts-Pull Out Drawers -Pendant Lights over Island-Walk In Kitchen Pantry-Built in Butler Serving Wet Bar-Fridge/MASTER SUITE-Vaulted Ceilings-Can Lighting-Master Bath Boasts Oversized Tiled Walk In Shower-Handheld Sprays -Whirlpool Tub Duel Vanities w Make Up Area- Enjoy Huge 21'x16'Exercise Area Adjacent to Master Bath which conveniently incorporates Walk In Closet Area/ NEW CARPET 2016 NEW SUMP PUMP 2016
Property Specifics
| Single Family | |
| — | |
| Tudor | |
| 2005 | |
| Full,English | |
| 2 STORY | |
| No | |
| 0.75 |
| Will | |
| Folkers Estates | |
| 0 / Not Applicable | |
| None | |
| Community Well | |
| Public Sewer | |
| 10643167 | |
| 1909214100500000 |
Property History
| DATE: | EVENT: | PRICE: | SOURCE: |
|---|---|---|---|
| 19 Dec, 2016 | Listed for sale | $0 | MRED MLS |
| 26 Jun, 2020 | Sold | $529,900 | MRED MLS |
| 4 Jun, 2020 | Under contract | $549,900 | MRED MLS |
| — | Last price change | $579,900 | MRED MLS |
| 20 Feb, 2020 | Listed for sale | $579,900 | MRED MLS |
Room Specifics
Total Bedrooms: 4
Bedrooms Above Ground: 4
Bedrooms Below Ground: 0
Dimensions: —
Floor Type: Carpet
Dimensions: —
Floor Type: Carpet
Dimensions: —
Floor Type: Carpet
Full Bathrooms: 4
Bathroom Amenities: Whirlpool,Separate Shower,Double Sink,Full Body Spray Shower,Double Shower
Bathroom in Basement: 0
Rooms: Exercise Room,Mud Room,Foyer
Basement Description: Unfinished,Bathroom Rough-In
Other Specifics
| 3 | |
| Concrete Perimeter | |
| Concrete | |
| Brick Paver Patio | |
| Corner Lot,Landscaped | |
| 122X148X121X149 | |
| — | |
| Full | |
| Vaulted/Cathedral Ceilings, Bar-Wet, Hardwood Floors, First Floor Laundry | |
| Double Oven, Range, Microwave, Dishwasher, High End Refrigerator, Bar Fridge, Washer, Dryer, Disposal, Stainless Steel Appliance(s) | |
| Not in DB | |
| Curbs, Sidewalks, Street Lights, Street Paved | |
| — | |
| — | |
| Wood Burning, Gas Starter |
Tax History
| Year | Property Taxes |
|---|---|
| 2020 | $15,425 |
Contact Agent
Nearby Similar Homes
Nearby Sold Comparables
Contact Agent
Listing Provided By
Murphy Real Estate Grp







