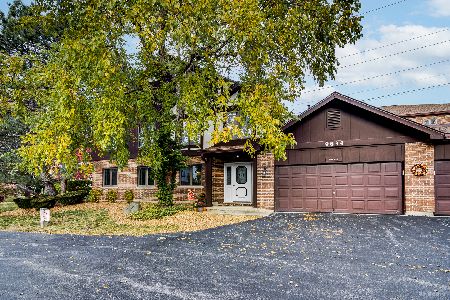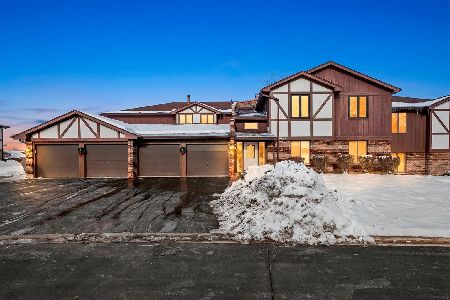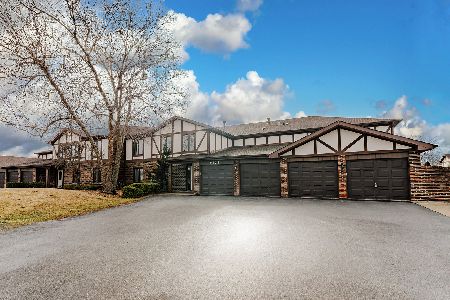9835 Terrace Drive, Palos Park, Illinois 60464
$224,000
|
Sold
|
|
| Status: | Closed |
| Sqft: | 1,950 |
| Cost/Sqft: | $120 |
| Beds: | 3 |
| Baths: | 2 |
| Year Built: | 1988 |
| Property Taxes: | $3,643 |
| Days On Market: | 2313 |
| Lot Size: | 0,00 |
Description
Breathtaking views of Lake Maria in this stunning, remodeled condo. The rooms flow seamlessly into each other with brand new hand-scraped wood laminate floors, vaulted ceilings, updated light fixtures & neutral decor throughout. With two bedrooms & a den that could be used as a third bedroom or office, full laundry room, eat-in kitchen & living/dining room - this condo has an abundance of space. Both bathrooms have recently been remodeled with gorgeous tile showers. The kitchen has gorgeous 12x12 Italian Porcelain tile, BRAND NEW Samsung stainless steel appliances & a bumped-out dinette area with windows overlooking the water. Sit out on the enclosed porch & gaze at the water through the large sliding glass doors. This unit even comes with a chairlift located in the back hallway (down to garage & exterior door), making it an option for anyone considering only first floor units, too! Great location close to shopping, dining, golf courses, nature preserves, highways & Metra. Lake Maria is also located in the Sandburg/Stagg "option zone". A must see!
Property Specifics
| Condos/Townhomes | |
| 2 | |
| — | |
| 1988 | |
| None | |
| — | |
| Yes | |
| — |
| Cook | |
| Lake Maria | |
| 297 / Monthly | |
| Insurance,Exterior Maintenance,Lawn Care,Scavenger,Snow Removal | |
| Public | |
| Public Sewer | |
| 10528038 | |
| 23332100181050 |
Property History
| DATE: | EVENT: | PRICE: | SOURCE: |
|---|---|---|---|
| 15 Jul, 2014 | Sold | $170,000 | MRED MLS |
| 12 Jun, 2014 | Under contract | $184,900 | MRED MLS |
| 8 May, 2014 | Listed for sale | $189,900 | MRED MLS |
| 25 Nov, 2019 | Sold | $224,000 | MRED MLS |
| 4 Nov, 2019 | Under contract | $233,500 | MRED MLS |
| — | Last price change | $237,500 | MRED MLS |
| 24 Sep, 2019 | Listed for sale | $237,500 | MRED MLS |
Room Specifics
Total Bedrooms: 3
Bedrooms Above Ground: 3
Bedrooms Below Ground: 0
Dimensions: —
Floor Type: Wood Laminate
Dimensions: —
Floor Type: Wood Laminate
Full Bathrooms: 2
Bathroom Amenities: Separate Shower,Soaking Tub
Bathroom in Basement: 0
Rooms: Enclosed Porch
Basement Description: None
Other Specifics
| 2 | |
| Concrete Perimeter | |
| Asphalt,Shared,Side Drive | |
| Porch Screened, Storms/Screens, End Unit | |
| Common Grounds,Landscaped,Pond(s),Water View | |
| COMMON | |
| — | |
| Full | |
| Vaulted/Cathedral Ceilings, Wood Laminate Floors, Laundry Hook-Up in Unit, Storage, Built-in Features, Walk-In Closet(s) | |
| Range, Microwave, Dishwasher, Refrigerator, Washer, Dryer, Disposal, Stainless Steel Appliance(s) | |
| Not in DB | |
| — | |
| — | |
| — | |
| — |
Tax History
| Year | Property Taxes |
|---|---|
| 2014 | $2,798 |
| 2019 | $3,643 |
Contact Agent
Nearby Similar Homes
Nearby Sold Comparables
Contact Agent
Listing Provided By
Realty Executives Elite







