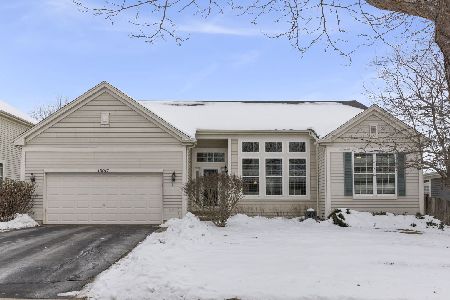9836 Aberdeen Lane, Huntley, Illinois 60142
$352,500
|
Sold
|
|
| Status: | Closed |
| Sqft: | 2,845 |
| Cost/Sqft: | $128 |
| Beds: | 4 |
| Baths: | 3 |
| Year Built: | 2006 |
| Property Taxes: | $9,020 |
| Days On Market: | 2003 |
| Lot Size: | 0,23 |
Description
Beautiful four bedroom, 2.1 bath home boasts open floor plan in the main living areas, spacious loft, and neutral paint throughout! Two-story foyer welcomes you inside with views of the combined living and dining areas. Spacious kitchen presents center island, abundant cabinet and counter space, and open eating area with exterior access. Sun-filled family room highlights large space, fireplace, and views of the backyard! Cozy loft is the perfect place for additional living space. Master suite appointed with walk-in closet and ensuite with soaking tub, two vanities, and walk-in shower. Unfinished basement awaits your personal touch or can be used as storage space with bathroom rough-in. Relax outdoors in the large brick paver patio and open yard! Located near Northwestern Medicine Huntley Hospital, shopping, restaurants and more!
Property Specifics
| Single Family | |
| — | |
| — | |
| 2006 | |
| Full | |
| CANTERBURY | |
| No | |
| 0.23 |
| Mc Henry | |
| Covington Lakes | |
| 300 / Annual | |
| Other | |
| Public | |
| Public Sewer | |
| 10793910 | |
| 1821428003 |
Nearby Schools
| NAME: | DISTRICT: | DISTANCE: | |
|---|---|---|---|
|
Grade School
Chesak Elementary School |
158 | — | |
|
Middle School
Marlowe Middle School |
158 | Not in DB | |
|
High School
Huntley High School |
158 | Not in DB | |
Property History
| DATE: | EVENT: | PRICE: | SOURCE: |
|---|---|---|---|
| 26 Nov, 2016 | Under contract | $0 | MRED MLS |
| 30 Sep, 2016 | Listed for sale | $0 | MRED MLS |
| 24 Sep, 2020 | Sold | $352,500 | MRED MLS |
| 17 Aug, 2020 | Under contract | $364,900 | MRED MLS |
| 24 Jul, 2020 | Listed for sale | $364,900 | MRED MLS |


































Room Specifics
Total Bedrooms: 4
Bedrooms Above Ground: 4
Bedrooms Below Ground: 0
Dimensions: —
Floor Type: Carpet
Dimensions: —
Floor Type: Carpet
Dimensions: —
Floor Type: Carpet
Full Bathrooms: 3
Bathroom Amenities: Separate Shower,Double Sink,Soaking Tub
Bathroom in Basement: 0
Rooms: Loft,Eating Area,Foyer
Basement Description: Unfinished,Bathroom Rough-In,Egress Window
Other Specifics
| 3 | |
| Concrete Perimeter | |
| Asphalt | |
| — | |
| Landscaped | |
| 73X137X73X137 | |
| — | |
| Full | |
| Vaulted/Cathedral Ceilings, First Floor Laundry, Walk-In Closet(s) | |
| Range, Microwave, Dishwasher, Refrigerator, Washer, Dryer, Disposal | |
| Not in DB | |
| Park, Lake, Curbs, Sidewalks, Street Lights, Street Paved | |
| — | |
| — | |
| Attached Fireplace Doors/Screen, Gas Log, Gas Starter |
Tax History
| Year | Property Taxes |
|---|---|
| 2020 | $9,020 |
Contact Agent
Nearby Similar Homes
Nearby Sold Comparables
Contact Agent
Listing Provided By
RE/MAX Top Performers




