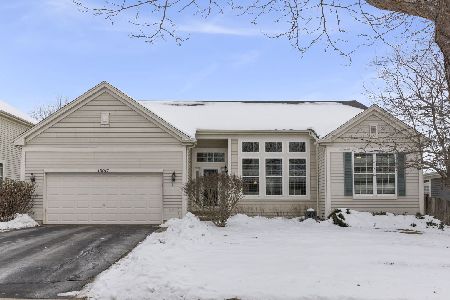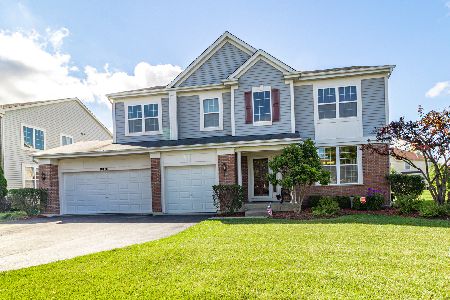9816 Aberdeen Lane, Huntley, Illinois 60142
$355,000
|
Sold
|
|
| Status: | Closed |
| Sqft: | 2,451 |
| Cost/Sqft: | $151 |
| Beds: | 3 |
| Baths: | 3 |
| Year Built: | 2005 |
| Property Taxes: | $6,967 |
| Days On Market: | 2718 |
| Lot Size: | 0,29 |
Description
This gorgeous RANCH home in Covington Lakes offers the best in luxury one level living! The front porch welcomes you inside this lovely home. The OPEN FLOWING FLOOR PLAN is perfect for both day to day living and entertaining too! You will love the elegant dining room with art niches and coffered ceiling. The Chefs kitchen features an island, pantry, expansive counterspace w/breakfast bar plus a casual sun filled dining area overlooking the patio and yard. The Family room with floor to ceiling fireplace opens onto this space. The master has its own wing and features a spa like bath & huge walk in closet! The opposite guest bedroom wing shares a dual vanity hall bath. A den and laundry center round out the first floor living space. The lower level is finished with a huge great room with library nook, 2nd kitchen, 4th/5th bedrooms/bonus rooms & third full bath. Tons of storage too! Additional highlights: attached garage, fenced yard, plantation shutters, hardwood floors, WOW!
Property Specifics
| Single Family | |
| — | |
| Ranch | |
| 2005 | |
| Full | |
| DARTMOUTH | |
| No | |
| 0.29 |
| Mc Henry | |
| Covington Lakes | |
| 300 / Annual | |
| Other | |
| Public | |
| Public Sewer | |
| 10047707 | |
| 1821428005 |
Nearby Schools
| NAME: | DISTRICT: | DISTANCE: | |
|---|---|---|---|
|
Grade School
Chesak Elementary School |
158 | — | |
|
Middle School
Marlowe Middle School |
158 | Not in DB | |
|
High School
Huntley High School |
158 | Not in DB | |
|
Alternate Elementary School
Martin Elementary School |
— | Not in DB | |
Property History
| DATE: | EVENT: | PRICE: | SOURCE: |
|---|---|---|---|
| 17 Oct, 2018 | Sold | $355,000 | MRED MLS |
| 25 Sep, 2018 | Under contract | $369,000 | MRED MLS |
| — | Last price change | $373,000 | MRED MLS |
| 10 Aug, 2018 | Listed for sale | $373,000 | MRED MLS |
Room Specifics
Total Bedrooms: 5
Bedrooms Above Ground: 3
Bedrooms Below Ground: 2
Dimensions: —
Floor Type: Carpet
Dimensions: —
Floor Type: Carpet
Dimensions: —
Floor Type: Carpet
Dimensions: —
Floor Type: —
Full Bathrooms: 3
Bathroom Amenities: Separate Shower,Double Sink,Soaking Tub
Bathroom in Basement: 1
Rooms: Eating Area,Den,Foyer,Great Room,Kitchen,Bedroom 5
Basement Description: Finished
Other Specifics
| 2 | |
| Concrete Perimeter | |
| Asphalt | |
| Patio, Porch, Storms/Screens | |
| Fenced Yard,Landscaped | |
| 64 X 141 X 42 X 69 X138 | |
| Unfinished | |
| Full | |
| Vaulted/Cathedral Ceilings, Hardwood Floors, First Floor Bedroom, In-Law Arrangement, First Floor Laundry, First Floor Full Bath | |
| Range, Microwave, Dishwasher, Refrigerator, Washer, Dryer, Disposal | |
| Not in DB | |
| Sidewalks, Street Lights, Street Paved | |
| — | |
| — | |
| Gas Starter |
Tax History
| Year | Property Taxes |
|---|---|
| 2018 | $6,967 |
Contact Agent
Nearby Similar Homes
Nearby Sold Comparables
Contact Agent
Listing Provided By
Premier Living Properties






