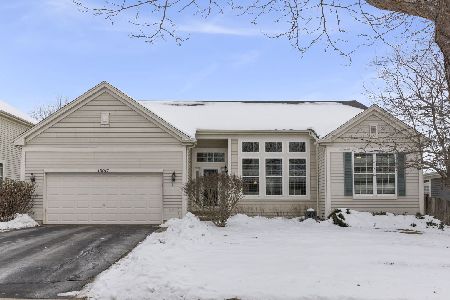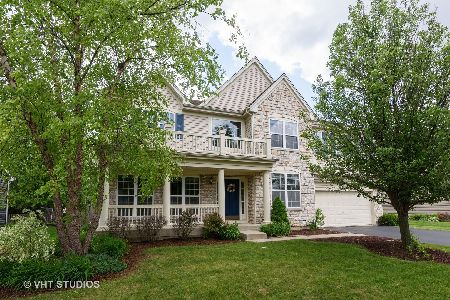9837 Sheldon Road, Huntley, Illinois 60142
$450,000
|
Sold
|
|
| Status: | Closed |
| Sqft: | 3,848 |
| Cost/Sqft: | $117 |
| Beds: | 4 |
| Baths: | 3 |
| Year Built: | 2004 |
| Property Taxes: | $9,787 |
| Days On Market: | 568 |
| Lot Size: | 0,23 |
Description
This wonderful Covington Lakes home is conveniently located near Route 47/Algonquin Rd., shopping, restaurants, Centegra Hospital, and just a short drive to the I90 expressway. The main level features a dramatic two-story foyer, an eat-in kitchen with 42" cabinets, newer stainless-steel appliances, and a large center island, a bright and open family room with a cozy stone fireplace, a living room/dining room combo, a powder room, and first-floor laundry. The second level boasts a large primary suite with a walk-in closet and a private bath with dual vanities, a soaking tub, and a large shower. Additionally, the second floor includes three spacious bedrooms, a large loft, and a second full bath, with one of the bedrooms having brand new carpeting and fresh paint. The huge, finished basement, featuring 9ft ceilings, is perfect for entertaining and includes a built-in wet bar, a media area complete with a screen and projector, and plenty of room for additional storage. Outside, you'll love relaxing on the paver patio in your fenced yard under the custom pergola with retractable shades and a firepit. The home also features a newer hot water heater and central air. This home offers a perfect blend of comfort, style, and convenience, making it an ideal place to call home.
Property Specifics
| Single Family | |
| — | |
| — | |
| 2004 | |
| — | |
| — | |
| No | |
| 0.23 |
| — | |
| Covington Lakes | |
| 299 / Annual | |
| — | |
| — | |
| — | |
| 12099955 | |
| 1821429025 |
Nearby Schools
| NAME: | DISTRICT: | DISTANCE: | |
|---|---|---|---|
|
Grade School
Chesak Elementary School |
158 | — | |
|
Middle School
Marlowe Middle School |
158 | Not in DB | |
|
High School
Huntley High School |
158 | Not in DB | |
|
Alternate Elementary School
Martin Elementary School |
— | Not in DB | |
Property History
| DATE: | EVENT: | PRICE: | SOURCE: |
|---|---|---|---|
| 18 May, 2018 | Sold | $349,900 | MRED MLS |
| 22 Apr, 2018 | Under contract | $349,900 | MRED MLS |
| 12 Apr, 2018 | Listed for sale | $349,900 | MRED MLS |
| 16 Aug, 2024 | Sold | $450,000 | MRED MLS |
| 21 Jul, 2024 | Under contract | $450,000 | MRED MLS |
| — | Last price change | $469,900 | MRED MLS |
| 2 Jul, 2024 | Listed for sale | $469,900 | MRED MLS |
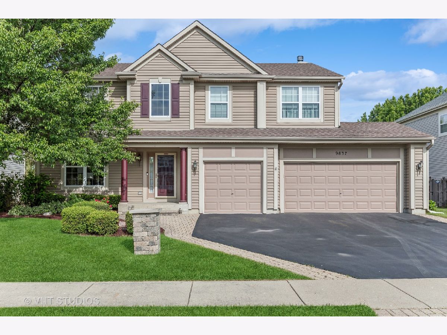
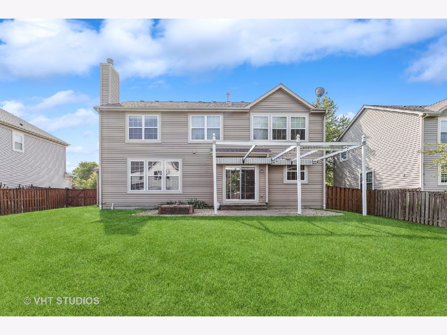
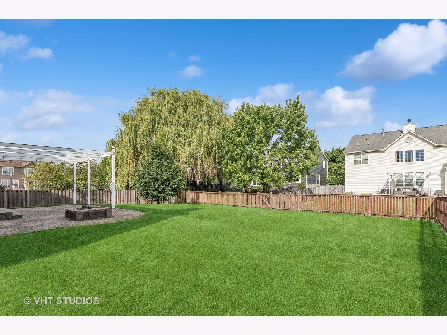
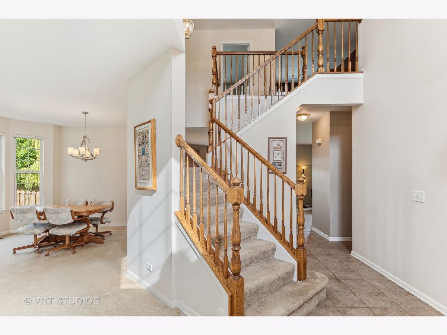
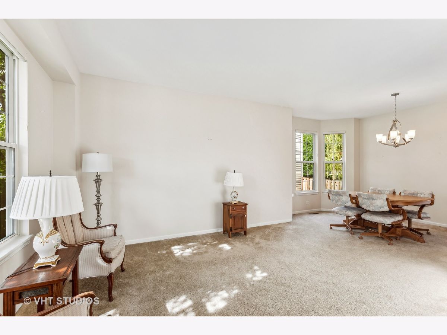
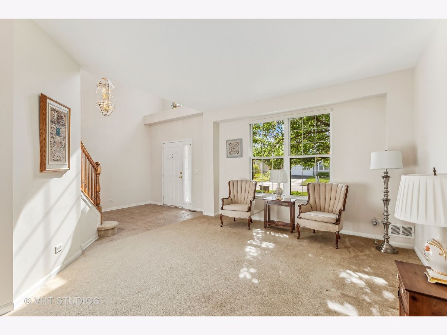
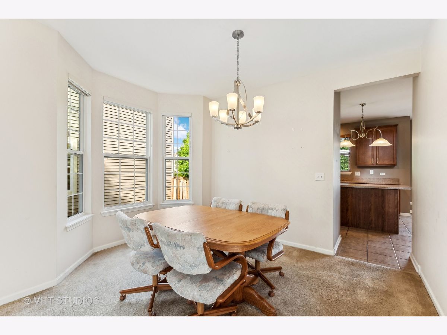
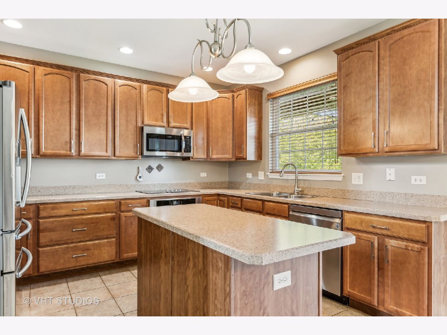
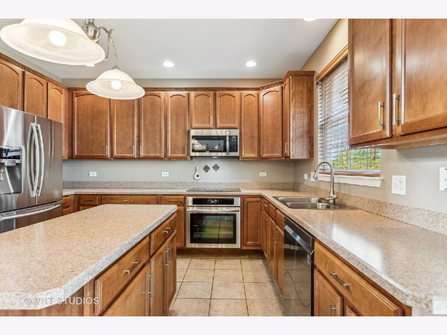
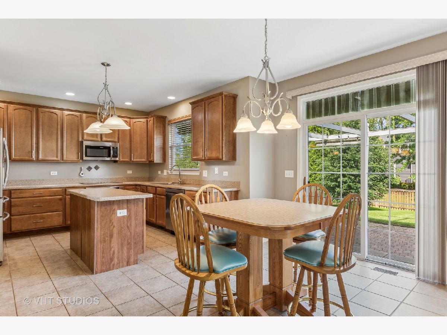
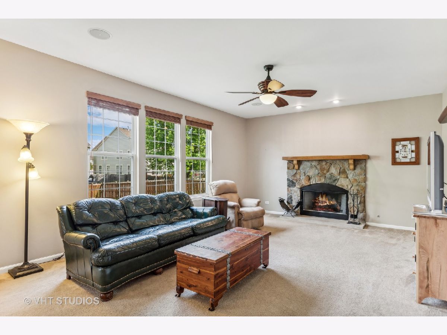
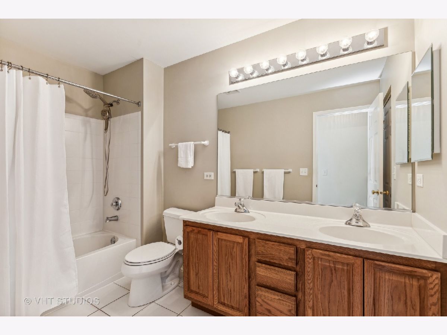
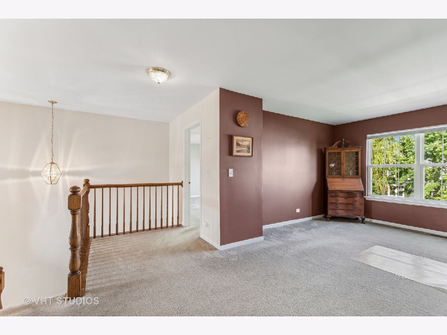
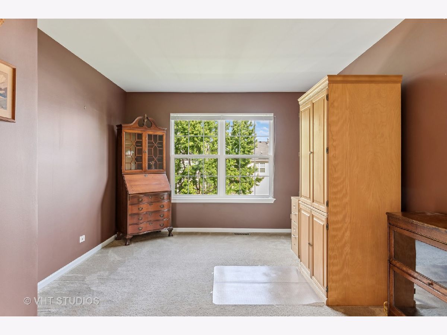
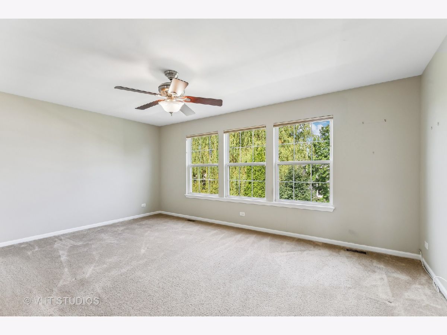
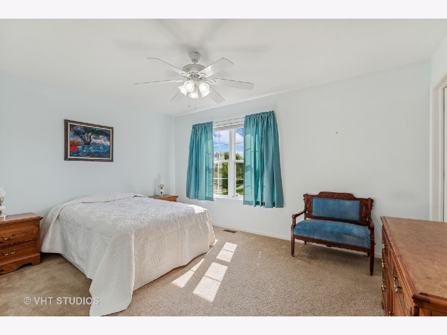
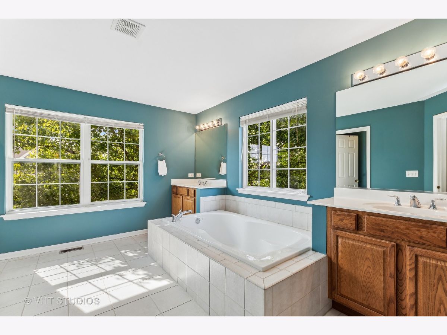
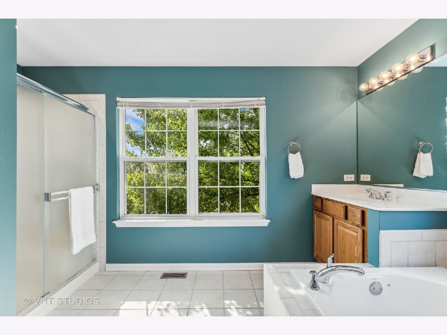
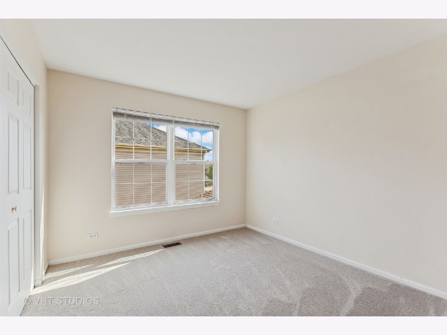
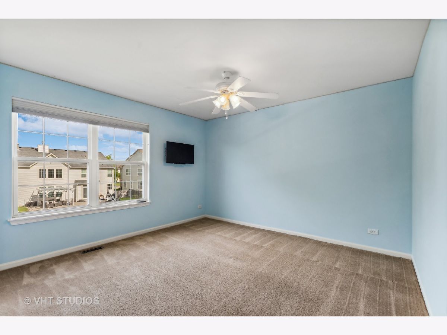
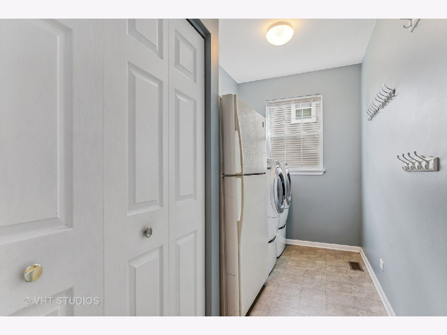
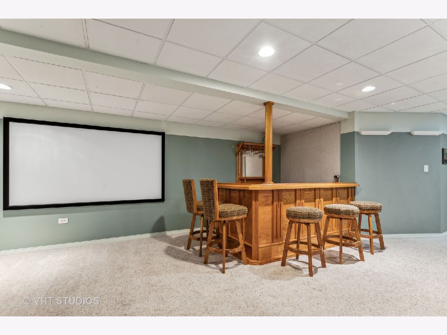
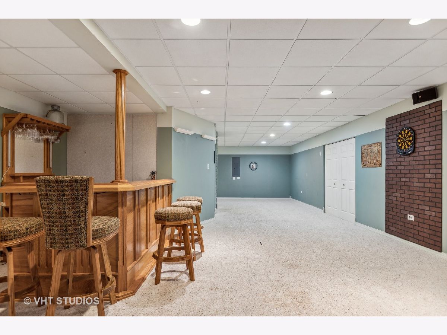
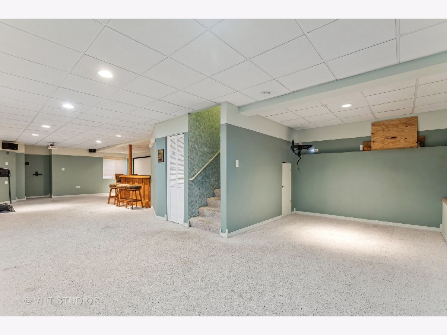
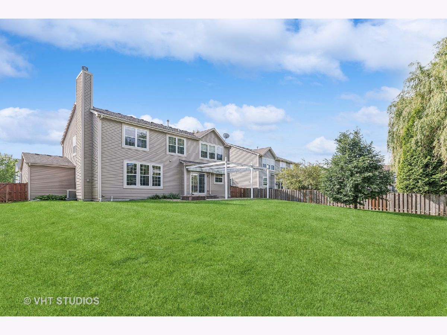
Room Specifics
Total Bedrooms: 4
Bedrooms Above Ground: 4
Bedrooms Below Ground: 0
Dimensions: —
Floor Type: —
Dimensions: —
Floor Type: —
Dimensions: —
Floor Type: —
Full Bathrooms: 3
Bathroom Amenities: Separate Shower,Double Sink,Garden Tub,Soaking Tub
Bathroom in Basement: 0
Rooms: —
Basement Description: Finished,Crawl
Other Specifics
| 3 | |
| — | |
| Asphalt | |
| — | |
| — | |
| 73X137 | |
| — | |
| — | |
| — | |
| — | |
| Not in DB | |
| — | |
| — | |
| — | |
| — |
Tax History
| Year | Property Taxes |
|---|---|
| 2018 | $8,343 |
| 2024 | $9,787 |
Contact Agent
Nearby Similar Homes
Nearby Sold Comparables
Contact Agent
Listing Provided By
@properties Christie's International Real Estate

