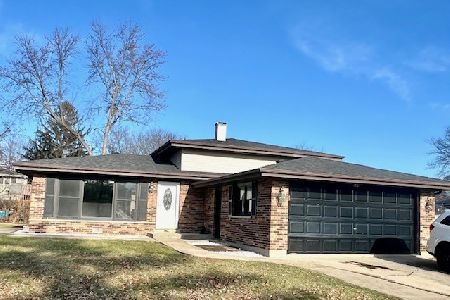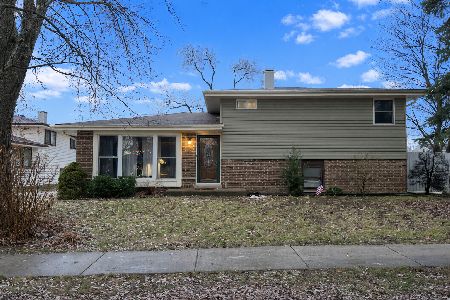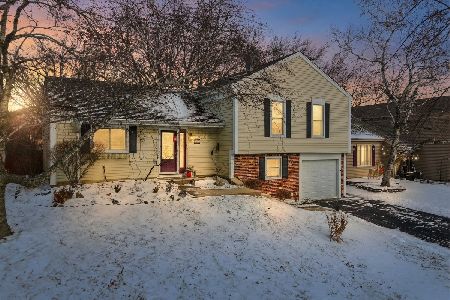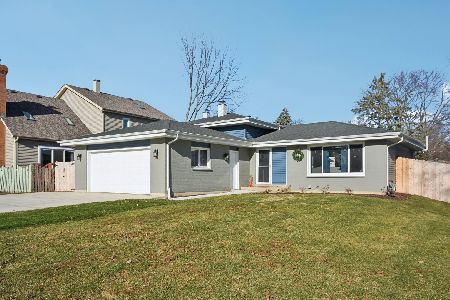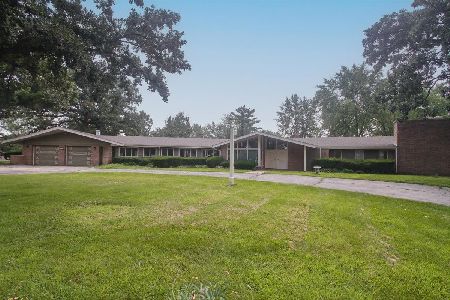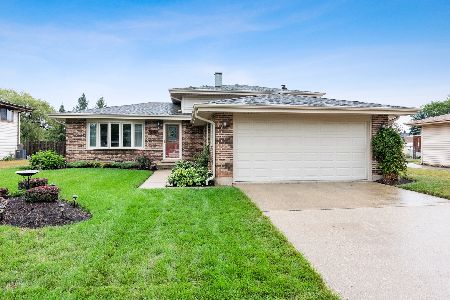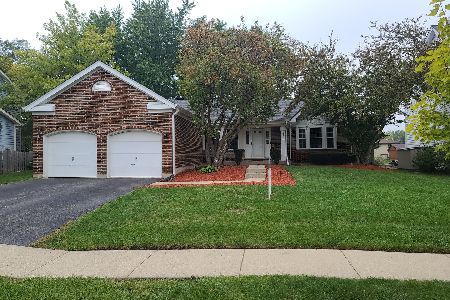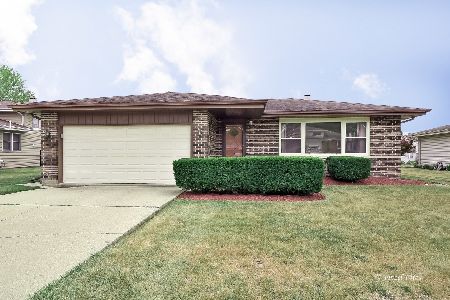984 Georgian Place, Bartlett, Illinois 60103
$343,000
|
Sold
|
|
| Status: | Closed |
| Sqft: | 1,800 |
| Cost/Sqft: | $194 |
| Beds: | 3 |
| Baths: | 4 |
| Year Built: | 1992 |
| Property Taxes: | $7,164 |
| Days On Market: | 2733 |
| Lot Size: | 0,20 |
Description
COMPLETELY RENOVATED! ROOF, SIDING, LANDSCAPING-ALL NEW! ALL NEW KITCHEN:CHERRY CABINETS, SS APPLIANCES, DOUBLE OVEN, GRANITE COUNTERS, CUSTOM TILE BACK SPLASH. ALL BATHS-NEW! NEWER HVAC AND NEW HOT WATER HTR. ALL NEW HARDWOOD FLRS THROUGHOUT! HUNTER DOUGLAS BLINDS THRU-OUT. MSTR BED RM HAS WALK-IN CLOSET. MSTR BTH IS ALL NEW, WITH 2 SINKS & CUSTOM TILE. CATHEDRAL CEILING & GAS START FIRE PL IN FAM. RM. ALL NEW LIGHT FIXTURES! DECK FEATURES GAS HOOK UP FOR YOUR GRILL. BEAUTIFULLY FINISHED BASEMENT WITH CERAMIC TILE FLOOR & FULL BATH. ALL THIS PLUS LOCATION! WALK TO SCHOOL, REC CENTER, AND LIBRARY, OR TAKE THE BIKE PATH. MINUTES TO TRAIN & SHOPPING!
Property Specifics
| Single Family | |
| — | |
| Colonial | |
| 1992 | |
| Full | |
| ELMHURST | |
| No | |
| 0.2 |
| Du Page | |
| Orchards Of Bartlett | |
| 35 / Annual | |
| Other | |
| Public | |
| Public Sewer | |
| 10028614 | |
| 0110228017 |
Nearby Schools
| NAME: | DISTRICT: | DISTANCE: | |
|---|---|---|---|
|
Grade School
Sycamore Trails Elementary Schoo |
46 | — | |
|
Middle School
East View Middle School |
46 | Not in DB | |
|
High School
Bartlett High School |
46 | Not in DB | |
Property History
| DATE: | EVENT: | PRICE: | SOURCE: |
|---|---|---|---|
| 5 Dec, 2008 | Sold | $289,000 | MRED MLS |
| 3 Oct, 2008 | Under contract | $299,500 | MRED MLS |
| 29 Sep, 2008 | Listed for sale | $299,500 | MRED MLS |
| 10 Sep, 2018 | Sold | $343,000 | MRED MLS |
| 27 Jul, 2018 | Under contract | $349,999 | MRED MLS |
| 24 Jul, 2018 | Listed for sale | $349,999 | MRED MLS |
Room Specifics
Total Bedrooms: 3
Bedrooms Above Ground: 3
Bedrooms Below Ground: 0
Dimensions: —
Floor Type: Hardwood
Dimensions: —
Floor Type: Hardwood
Full Bathrooms: 4
Bathroom Amenities: Double Sink
Bathroom in Basement: 1
Rooms: Breakfast Room,Utility Room-1st Floor,Recreation Room,Bonus Room,Walk In Closet,Deck
Basement Description: Finished,Crawl
Other Specifics
| 2 | |
| Concrete Perimeter | |
| Asphalt | |
| Deck | |
| Cul-De-Sac,Park Adjacent | |
| 70 X 125 | |
| Full,Unfinished | |
| Full | |
| Vaulted/Cathedral Ceilings | |
| Double Oven, Microwave, Dishwasher, Refrigerator, Washer, Dryer, Disposal, Stainless Steel Appliance(s), Cooktop, Built-In Oven, Range Hood | |
| Not in DB | |
| Sidewalks, Street Lights, Street Paved | |
| — | |
| — | |
| Wood Burning, Attached Fireplace Doors/Screen, Gas Starter |
Tax History
| Year | Property Taxes |
|---|---|
| 2008 | $6,111 |
| 2018 | $7,164 |
Contact Agent
Nearby Similar Homes
Nearby Sold Comparables
Contact Agent
Listing Provided By
Berkshire Hathaway HomeServices American Heritage

