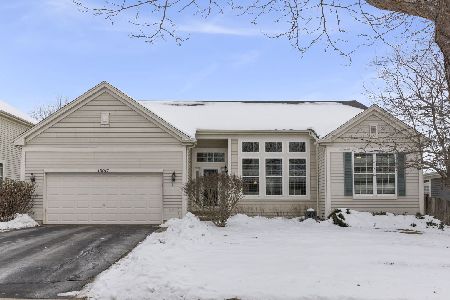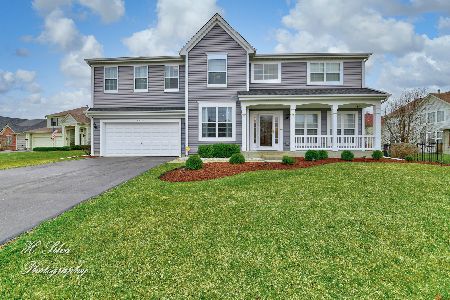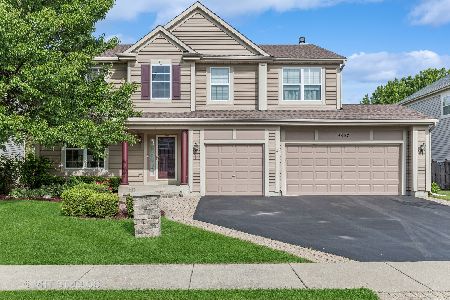9842 Sheldon Road, Huntley, Illinois 60142
$303,000
|
Sold
|
|
| Status: | Closed |
| Sqft: | 3,714 |
| Cost/Sqft: | $85 |
| Beds: | 3 |
| Baths: | 3 |
| Year Built: | 2006 |
| Property Taxes: | $7,316 |
| Days On Market: | 3481 |
| Lot Size: | 0,36 |
Description
Impressive 2 story home with open floor plan and extended sunroom. Over 3714 sq. ft. abound this rare Ellsworth model. Easily a 4 bedroom by converting the loft, or 1st floor office/bedroom that is currently used as the 4th. Light and bright 2 story family room with wall of windows and open to the beautiful kitchen. Kitchen boasts a vast amount of cabinet and counter space, SS appliances, and modern fixtures. Eating area has doors leading to the custom brick paver patio and private tree lined yard. Elegant master bedroom with two walk in closets and luxury bathroom. Enjoy peace of mind with new roof, siding, gutters, sofits and fascias. Minutes to new Centegra Hospital, Health Bridge Fitness Center, schools, shopping, and expressway.
Property Specifics
| Single Family | |
| — | |
| Traditional | |
| 2006 | |
| Partial | |
| ELLSWORTH | |
| No | |
| 0.36 |
| Mc Henry | |
| Covington Lakes | |
| 299 / Annual | |
| Other | |
| Lake Michigan | |
| Public Sewer, Sewer-Storm | |
| 09282843 | |
| 1821430019 |
Nearby Schools
| NAME: | DISTRICT: | DISTANCE: | |
|---|---|---|---|
|
Grade School
Chesak Elementary School |
158 | — | |
|
Middle School
Marlowe Middle School |
158 | Not in DB | |
|
High School
Huntley High School |
158 | Not in DB | |
Property History
| DATE: | EVENT: | PRICE: | SOURCE: |
|---|---|---|---|
| 15 Apr, 2011 | Sold | $235,000 | MRED MLS |
| 10 Mar, 2011 | Under contract | $235,000 | MRED MLS |
| 8 Feb, 2011 | Listed for sale | $235,000 | MRED MLS |
| 27 Oct, 2016 | Sold | $303,000 | MRED MLS |
| 28 Aug, 2016 | Under contract | $314,000 | MRED MLS |
| — | Last price change | $324,000 | MRED MLS |
| 11 Jul, 2016 | Listed for sale | $324,000 | MRED MLS |
| 18 May, 2021 | Sold | $410,000 | MRED MLS |
| 11 Apr, 2021 | Under contract | $409,900 | MRED MLS |
| 9 Apr, 2021 | Listed for sale | $409,900 | MRED MLS |
Room Specifics
Total Bedrooms: 3
Bedrooms Above Ground: 3
Bedrooms Below Ground: 0
Dimensions: —
Floor Type: Carpet
Dimensions: —
Floor Type: Carpet
Full Bathrooms: 3
Bathroom Amenities: Separate Shower,Double Sink,Soaking Tub
Bathroom in Basement: 0
Rooms: Den,Bonus Room,Other Room,Loft
Basement Description: Unfinished,Crawl
Other Specifics
| 2 | |
| Concrete Perimeter | |
| Asphalt | |
| Deck, Porch, Brick Paver Patio | |
| Corner Lot,Landscaped | |
| 11,600 | |
| Dormer | |
| Full | |
| Vaulted/Cathedral Ceilings, First Floor Bedroom, In-Law Arrangement, First Floor Laundry | |
| Double Oven, Microwave, Dishwasher, Refrigerator, Stainless Steel Appliance(s) | |
| Not in DB | |
| Park, Lake, Curbs, Sidewalks, Street Lights | |
| — | |
| — | |
| — |
Tax History
| Year | Property Taxes |
|---|---|
| 2011 | $8,613 |
| 2016 | $7,316 |
| 2021 | $9,291 |
Contact Agent
Nearby Similar Homes
Nearby Sold Comparables
Contact Agent
Listing Provided By
Redfin Corporation






