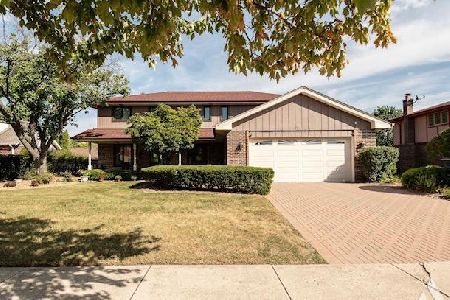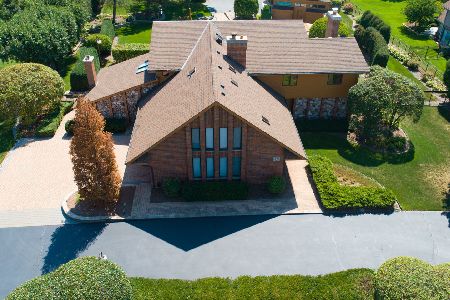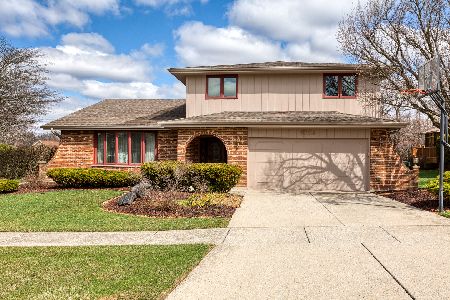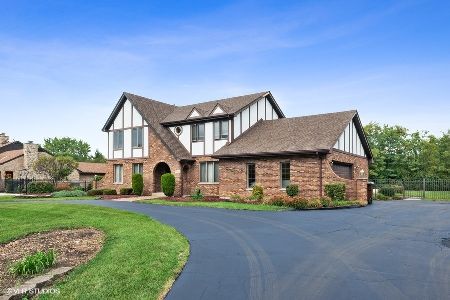9845 Wild Cherry Lane, Palos Park, Illinois 60464
$700,000
|
Sold
|
|
| Status: | Closed |
| Sqft: | 4,174 |
| Cost/Sqft: | $180 |
| Beds: | 4 |
| Baths: | 5 |
| Year Built: | 1979 |
| Property Taxes: | $14,019 |
| Days On Market: | 2595 |
| Lot Size: | 1,16 |
Description
Stunning Home that has been very well cared for...Move in and start entertaining! Welcoming entry that leads to an incredible "Gathering Space" that is the "HUB" of the home, includes 2 ovens, 2 warming drawers, 2 dishwashers and Sub Zero Fridge & Freezer. The attention to detail and craftsmanship shine through the moment you enter. Surrounded by trees and professionally landscaped w/Pool, Spa & Bar on deck, fenced in yard. Well for lawn sprinkler. Gas generator. 2-car garage "shed" for storage in back. Kids will LOVE the custom built Tree House. Roof was a complete tear-off in '04. Most windows have been replaced during updating. HVAC & A/C in '05. 3 pull-down staircases for attic access and lots of storage. 1/2 basement is finished w/bath other 1/2 unfinished with mechanical equipment and perfect for storage. 2 Heated Garages. Sought after school district and close to highways, shopping & dining. Tucked away location yet close to all you need.
Property Specifics
| Single Family | |
| — | |
| Other | |
| 1979 | |
| Full | |
| — | |
| No | |
| 1.16 |
| Cook | |
| — | |
| 0 / Not Applicable | |
| None | |
| Lake Michigan,Private Well | |
| Public Sewer | |
| 10156699 | |
| 23284080020000 |
Nearby Schools
| NAME: | DISTRICT: | DISTANCE: | |
|---|---|---|---|
|
Grade School
Palos West Elementary School |
118 | — | |
|
Middle School
Palos South Middle School |
118 | Not in DB | |
Property History
| DATE: | EVENT: | PRICE: | SOURCE: |
|---|---|---|---|
| 3 Jun, 2019 | Sold | $700,000 | MRED MLS |
| 11 Mar, 2019 | Under contract | $750,000 | MRED MLS |
| 17 Dec, 2018 | Listed for sale | $750,000 | MRED MLS |
Room Specifics
Total Bedrooms: 4
Bedrooms Above Ground: 4
Bedrooms Below Ground: 0
Dimensions: —
Floor Type: Carpet
Dimensions: —
Floor Type: Carpet
Dimensions: —
Floor Type: Hardwood
Full Bathrooms: 5
Bathroom Amenities: Separate Shower,Double Sink,Full Body Spray Shower
Bathroom in Basement: 1
Rooms: Office,Exercise Room
Basement Description: Finished,Unfinished,Crawl
Other Specifics
| 4.5 | |
| Concrete Perimeter | |
| Asphalt | |
| Deck, Hot Tub, Brick Paver Patio, In Ground Pool, Storms/Screens | |
| Fenced Yard,Landscaped,Wooded | |
| 151'X 339' | |
| Dormer,Pull Down Stair,Unfinished | |
| Full | |
| Skylight(s), Sauna/Steam Room, Bar-Wet, Hardwood Floors, Heated Floors, First Floor Laundry | |
| Double Oven, Microwave, Dishwasher, High End Refrigerator, Bar Fridge, Washer, Dryer, Cooktop, Built-In Oven, Range Hood, Other | |
| Not in DB | |
| Pool, Street Paved | |
| — | |
| — | |
| Wood Burning, Gas Log, Gas Starter, Heatilator |
Tax History
| Year | Property Taxes |
|---|---|
| 2019 | $14,019 |
Contact Agent
Nearby Sold Comparables
Contact Agent
Listing Provided By
Keller Williams Preferred Rlty







