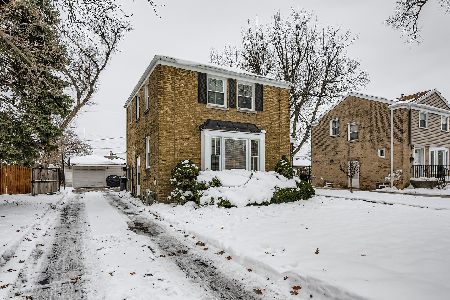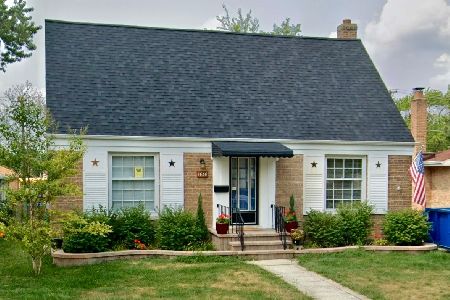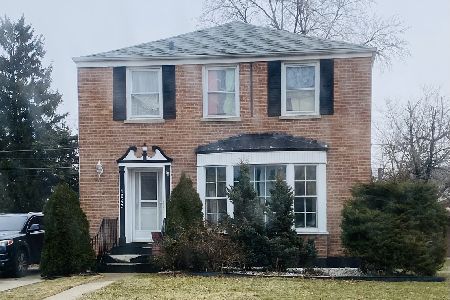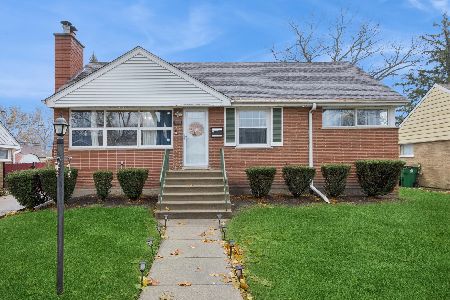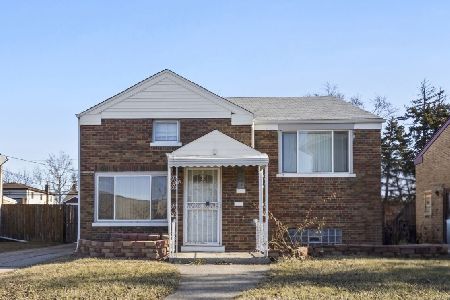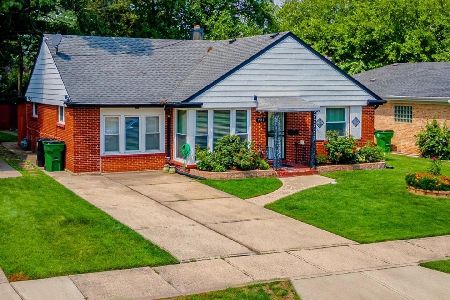9847 Drury Lane, Westchester, Illinois 60154
$210,000
|
Sold
|
|
| Status: | Closed |
| Sqft: | 1,154 |
| Cost/Sqft: | $191 |
| Beds: | 2 |
| Baths: | 2 |
| Year Built: | 1953 |
| Property Taxes: | $4,172 |
| Days On Market: | 4157 |
| Lot Size: | 0,15 |
Description
Beautiful and completely updated 2 bedroom Baltis ranch. 2 additional bedrooms/offices in the basement along with a full bathroom and a rec room. Gorgeous kitchen with 42 in. cabinets, granite counters, SS appliances and hardwood floors all leading out a sliding glass door to a new beautiful deck. All of the mechanicals are newer. Recessed lighting, and crown moldings in the LR & DR. Shows great, bring your buyers!!
Property Specifics
| Single Family | |
| — | |
| Ranch | |
| 1953 | |
| Full | |
| — | |
| No | |
| 0.15 |
| Cook | |
| — | |
| 0 / Not Applicable | |
| None | |
| Lake Michigan | |
| Public Sewer, Sewer-Storm | |
| 08716777 | |
| 15212080210000 |
Nearby Schools
| NAME: | DISTRICT: | DISTANCE: | |
|---|---|---|---|
|
Grade School
Westchester Primary School |
92.5 | — | |
|
Middle School
Westchester Middle School |
92.5 | Not in DB | |
|
High School
Proviso West High School |
209 | Not in DB | |
|
Alternate Elementary School
Westchester Intermediate School |
— | Not in DB | |
|
Alternate High School
Proviso Mathematics And Science |
— | Not in DB | |
Property History
| DATE: | EVENT: | PRICE: | SOURCE: |
|---|---|---|---|
| 17 Apr, 2014 | Sold | $93,000 | MRED MLS |
| 10 Oct, 2013 | Under contract | $60,000 | MRED MLS |
| 7 Oct, 2013 | Listed for sale | $60,000 | MRED MLS |
| 12 Nov, 2014 | Sold | $210,000 | MRED MLS |
| 3 Oct, 2014 | Under contract | $219,900 | MRED MLS |
| — | Last price change | $224,900 | MRED MLS |
| 2 Sep, 2014 | Listed for sale | $229,900 | MRED MLS |
Room Specifics
Total Bedrooms: 4
Bedrooms Above Ground: 2
Bedrooms Below Ground: 2
Dimensions: —
Floor Type: Hardwood
Dimensions: —
Floor Type: Carpet
Dimensions: —
Floor Type: Carpet
Full Bathrooms: 2
Bathroom Amenities: —
Bathroom in Basement: 1
Rooms: Play Room,Recreation Room
Basement Description: Finished
Other Specifics
| 1 | |
| Concrete Perimeter | |
| Concrete,Side Drive | |
| Deck | |
| — | |
| 50' X 130' | |
| — | |
| None | |
| Hardwood Floors, First Floor Bedroom, First Floor Full Bath | |
| Range, Microwave, Dishwasher, Refrigerator | |
| Not in DB | |
| — | |
| — | |
| — | |
| — |
Tax History
| Year | Property Taxes |
|---|---|
| 2014 | $4,172 |
| 2014 | $4,172 |
Contact Agent
Nearby Similar Homes
Contact Agent
Listing Provided By
Real Living Gobber Realty

