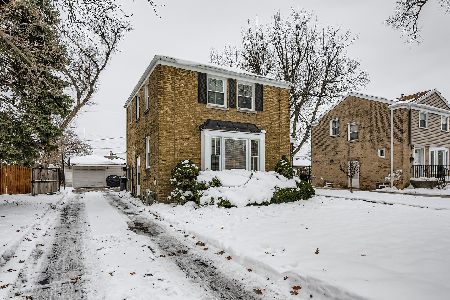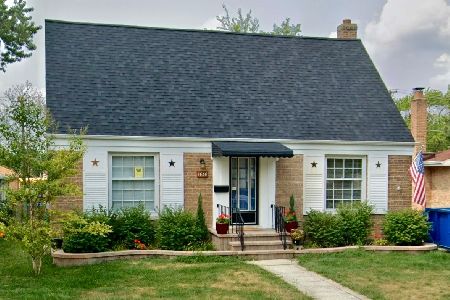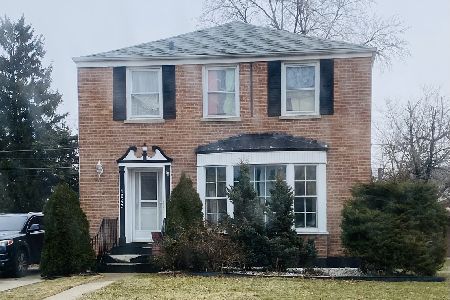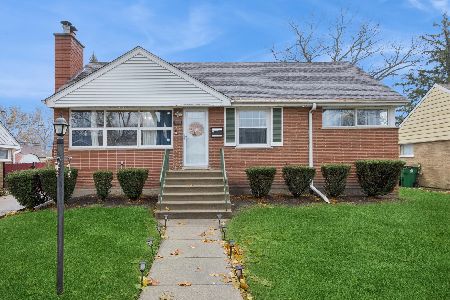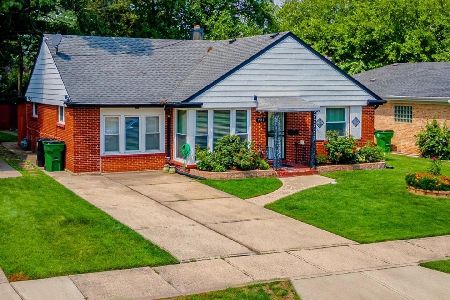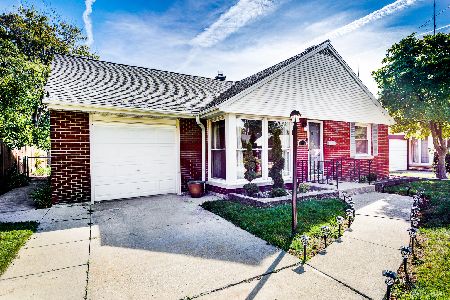9857 Drury Lane, Westchester, Illinois 60154
$227,000
|
Sold
|
|
| Status: | Closed |
| Sqft: | 1,531 |
| Cost/Sqft: | $153 |
| Beds: | 3 |
| Baths: | 2 |
| Year Built: | 1953 |
| Property Taxes: | $5,500 |
| Days On Market: | 3523 |
| Lot Size: | 0,15 |
Description
Nothing else like this currently on the market in this price range! Renovated in 2014, this beautiful home sits on a corner lot. Kitchen updates include a breakfast nook, new cabinets, SS appliances, granite countertops, ceramic tile and a double sink. Three great size bedrooms and 2 full updated baths. New ceiling fans, fresh new paint and refinished hardwood floors throughout. New electrical and copper piping installed in 2013 along with GE Water Heater, sump pump and exterior back door. New tuck pointing in 2015. New energy-efficient windows in 2015. Home has 1531 sq ft of living space with a full, partially finished, basement ready for your finishing touches. Spacious fenced-in back yard and nice landscaping makes this home complete and ready for a new family!
Property Specifics
| Single Family | |
| — | |
| Ranch | |
| 1953 | |
| Full | |
| — | |
| No | |
| 0.15 |
| Cook | |
| — | |
| 0 / Not Applicable | |
| None | |
| Public | |
| Public Sewer | |
| 09238168 | |
| 15212080190000 |
Nearby Schools
| NAME: | DISTRICT: | DISTANCE: | |
|---|---|---|---|
|
Grade School
Westchester Primary School |
92.5 | — | |
|
Middle School
Westchester Middle School |
92.5 | Not in DB | |
|
High School
Proviso West High School |
209 | Not in DB | |
|
Alternate Elementary School
Westchester Intermediate School |
— | Not in DB | |
Property History
| DATE: | EVENT: | PRICE: | SOURCE: |
|---|---|---|---|
| 10 Apr, 2013 | Sold | $126,000 | MRED MLS |
| 11 Mar, 2013 | Under contract | $102,900 | MRED MLS |
| — | Last price change | $114,500 | MRED MLS |
| 1 May, 2012 | Listed for sale | $177,900 | MRED MLS |
| 18 Jul, 2016 | Sold | $227,000 | MRED MLS |
| 7 Jun, 2016 | Under contract | $235,000 | MRED MLS |
| 26 May, 2016 | Listed for sale | $235,000 | MRED MLS |
Room Specifics
Total Bedrooms: 3
Bedrooms Above Ground: 3
Bedrooms Below Ground: 0
Dimensions: —
Floor Type: Hardwood
Dimensions: —
Floor Type: Hardwood
Full Bathrooms: 2
Bathroom Amenities: Double Sink
Bathroom in Basement: 0
Rooms: No additional rooms
Basement Description: Partially Finished
Other Specifics
| 2 | |
| — | |
| Concrete | |
| Patio | |
| Corner Lot,Fenced Yard | |
| 40X125 | |
| — | |
| Full | |
| Hardwood Floors, First Floor Bedroom, First Floor Full Bath | |
| Range, Microwave, Dishwasher, Refrigerator, Washer, Dryer, Disposal, Stainless Steel Appliance(s) | |
| Not in DB | |
| — | |
| — | |
| — | |
| — |
Tax History
| Year | Property Taxes |
|---|---|
| 2013 | $5,832 |
| 2016 | $5,500 |
Contact Agent
Nearby Similar Homes
Contact Agent
Listing Provided By
Redfin Corporation

