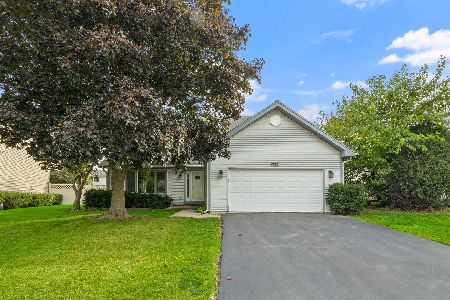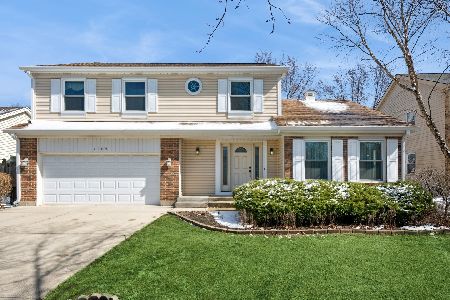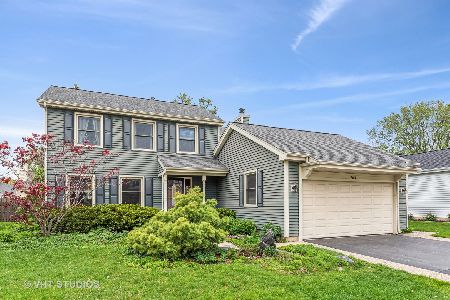985 Honeysuckle Drive, Wheeling, Illinois 60090
$315,000
|
Sold
|
|
| Status: | Closed |
| Sqft: | 1,681 |
| Cost/Sqft: | $193 |
| Beds: | 3 |
| Baths: | 2 |
| Year Built: | 1984 |
| Property Taxes: | $7,524 |
| Days On Market: | 2757 |
| Lot Size: | 0,16 |
Description
Take a look at this beautiful, updated three bedroom, two bathroom home with a den and two car garage in Wheeling's prestigious Ridgefield subdivision! This impeccably maintained home features tons of updates! The list starts with new features including vinyl siding, water heater and furnace, stainless steel appliances, interior doors, ceiling fans, and light fixtures, laminate floors, bathrooms, driveway and fence -- and the list goes on! High ceilings and natural light throughout make this the perfect home for both entertaining and everyday living. Come check it out!
Property Specifics
| Single Family | |
| — | |
| Bi-Level | |
| 1984 | |
| Partial | |
| WILLIAMS | |
| No | |
| 0.16 |
| Cook | |
| Ridgefield | |
| 200 / Annual | |
| Exterior Maintenance,Lawn Care | |
| Lake Michigan,Public | |
| Public Sewer | |
| 10007252 | |
| 03152150390000 |
Nearby Schools
| NAME: | DISTRICT: | DISTANCE: | |
|---|---|---|---|
|
Grade School
Betsy Ross Elementary School |
23 | — | |
|
Middle School
Macarthur Middle School |
23 | Not in DB | |
|
High School
Wheeling High School |
214 | Not in DB | |
Property History
| DATE: | EVENT: | PRICE: | SOURCE: |
|---|---|---|---|
| 30 Jan, 2014 | Sold | $274,500 | MRED MLS |
| 11 Dec, 2013 | Under contract | $283,000 | MRED MLS |
| — | Last price change | $299,900 | MRED MLS |
| 22 Jul, 2013 | Listed for sale | $319,900 | MRED MLS |
| 15 Aug, 2018 | Sold | $315,000 | MRED MLS |
| 25 Jul, 2018 | Under contract | $324,900 | MRED MLS |
| 5 Jul, 2018 | Listed for sale | $324,900 | MRED MLS |
Room Specifics
Total Bedrooms: 3
Bedrooms Above Ground: 3
Bedrooms Below Ground: 0
Dimensions: —
Floor Type: Wood Laminate
Dimensions: —
Floor Type: Wood Laminate
Full Bathrooms: 2
Bathroom Amenities: —
Bathroom in Basement: 0
Rooms: Office,Storage,Workshop
Basement Description: Partially Finished,Sub-Basement
Other Specifics
| 2 | |
| Concrete Perimeter | |
| Concrete | |
| Patio | |
| — | |
| 64X105 | |
| — | |
| None | |
| Vaulted/Cathedral Ceilings, Hardwood Floors | |
| Range, Microwave, Dishwasher, Refrigerator, Freezer, Dryer, Disposal, Stainless Steel Appliance(s) | |
| Not in DB | |
| — | |
| — | |
| — | |
| — |
Tax History
| Year | Property Taxes |
|---|---|
| 2014 | $6,701 |
| 2018 | $7,524 |
Contact Agent
Nearby Sold Comparables
Contact Agent
Listing Provided By
Berkshire Hathaway HomeServices KoenigRubloff






