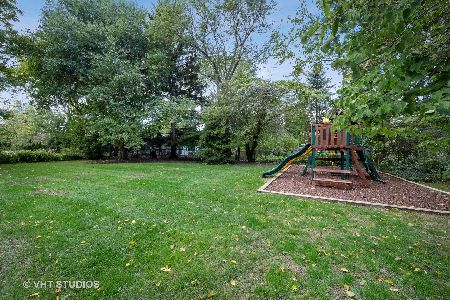985 Pine Tree Lane, Winnetka, Illinois 60093
$1,885,000
|
Sold
|
|
| Status: | Closed |
| Sqft: | 6,359 |
| Cost/Sqft: | $314 |
| Beds: | 5 |
| Baths: | 6 |
| Year Built: | 2003 |
| Property Taxes: | $33,418 |
| Days On Market: | 2172 |
| Lot Size: | 0,50 |
Description
HUGE PRICE DROP FOR THIS STUNNING, CUSTOM BUILD ON AN INCREDIBLE 1/2 ACRE LOT , the elegant interior has been newly remodeled and professionally designed and shows beautifully from the updated white chefs kitchen w/ quartz counter-tops & spacious island open to sunlit breakfast area to the vaulted ceiling family room with incredible views of the over sized patio and killer backyard - this home offers incredible value and luxury from top to bottom and includes remodeled upstairs baths, a first floor bedroom suite or office option, fabulous master suite with spa bath and a separate sitting room with fireplace and patio sized balcony, a 3rd floor play room and a fully finished lower level complete with media room, rec room, game room, 6th bedroom & bath and radiant heated floors. New mill work, built-ins and light fixtures through-out, 3 car attached, heated garage. Convenient to walking/biking tails, Corwin Park, Hubbard Woods shops & restaurants & expressway! STREET OF MULTI-MILLION DOLLAR HOMES ENDING IN PRIVATE CUL-DE SAC. OPEN SUNDAY 3/15 NOON TO 2PM!
Property Specifics
| Single Family | |
| — | |
| Traditional | |
| 2003 | |
| Full | |
| COLONIAL | |
| No | |
| 0.5 |
| Cook | |
| — | |
| 0 / Not Applicable | |
| None | |
| Lake Michigan | |
| Public Sewer | |
| 10614164 | |
| 05181070140000 |
Nearby Schools
| NAME: | DISTRICT: | DISTANCE: | |
|---|---|---|---|
|
Grade School
Hubbard Woods Elementary School |
36 | — | |
|
Middle School
The Skokie School |
36 | Not in DB | |
|
High School
New Trier Twp H.s. Northfield/wi |
203 | Not in DB | |
Property History
| DATE: | EVENT: | PRICE: | SOURCE: |
|---|---|---|---|
| 16 Jul, 2020 | Sold | $1,885,000 | MRED MLS |
| 30 May, 2020 | Under contract | $1,999,000 | MRED MLS |
| — | Last price change | $2,099,000 | MRED MLS |
| 5 Feb, 2020 | Listed for sale | $2,099,000 | MRED MLS |
Room Specifics
Total Bedrooms: 6
Bedrooms Above Ground: 5
Bedrooms Below Ground: 1
Dimensions: —
Floor Type: Hardwood
Dimensions: —
Floor Type: Hardwood
Dimensions: —
Floor Type: Hardwood
Dimensions: —
Floor Type: —
Dimensions: —
Floor Type: —
Full Bathrooms: 6
Bathroom Amenities: Whirlpool,Separate Shower,Double Sink,Soaking Tub
Bathroom in Basement: 1
Rooms: Bedroom 5,Bedroom 6,Breakfast Room,Foyer,Game Room,Media Room,Mud Room,Play Room,Recreation Room,Sitting Room
Basement Description: Finished
Other Specifics
| 3 | |
| Concrete Perimeter | |
| Brick,Circular,Side Drive | |
| Balcony, Brick Paver Patio, Storms/Screens, Outdoor Grill | |
| — | |
| 84 X 256 | |
| Finished | |
| Full | |
| Skylight(s), Hardwood Floors, First Floor Bedroom, In-Law Arrangement, Second Floor Laundry, First Floor Full Bath | |
| Range, Microwave, Dishwasher, High End Refrigerator, Washer, Dryer | |
| Not in DB | |
| Park, Curbs, Street Lights, Street Paved | |
| — | |
| — | |
| Wood Burning |
Tax History
| Year | Property Taxes |
|---|---|
| 2020 | $33,418 |
Contact Agent
Nearby Sold Comparables
Contact Agent
Listing Provided By
@properties





