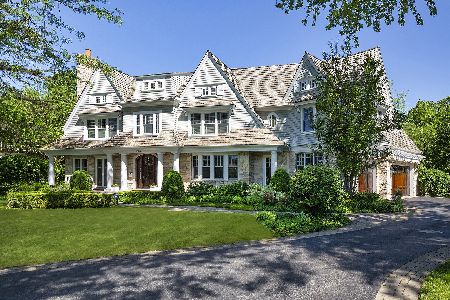986 Asbury Court, Winnetka, Illinois 60093
$1,580,000
|
Sold
|
|
| Status: | Closed |
| Sqft: | 6,800 |
| Cost/Sqft: | $243 |
| Beds: | 5 |
| Baths: | 5 |
| Year Built: | 1999 |
| Property Taxes: | $31,013 |
| Days On Market: | 1775 |
| Lot Size: | 0,50 |
Description
This is THE golden opportunity to customize this newer construction gem, graciously set on a true half acre lot at the end of a private cul-de-sac in the heart of Hubbard Woods. This sun-drenched brick home makes the perfect blank canvas simply awaiting to be taken to a whole new level of sophistication! A beautiful double atrium 2-story foyer with a cascading staircase sets the tone for this open, airy floor plan with soaring ceilings and maple hardwood floors throughout. Completely ahead of its time when built in 1999; this expansive, circular first floor delivers the perfect 2021 new construction living experience. The floor to ceiling windows deliver as you flow from the foyer into the beautiful living rm w/ gas FP & and formal dining room w/ butlers pantry. Both rooms lead into the oversized great room and newly refreshed white Chef's kitchen with all S/S appliances, Quartzite countertops and separate breakfast table area overlooking the lush backyard & deck. This oversized Great room at the heart of the home has a family room and access to the private home office w/ cherry custom built ins. 2nd floor impresses w/ 5 bedrooms, including a luxurious master suite w/ tray ceilings, His & Her WIC closets, and huge master bathroom. 4 additional bedrooms w/ 2 more full baths on this floor allow for family flexibility. Finished lower level with a recreation room, 6th bedroom, full bath, sauna, & storage. Updated for today's living yet still so many ways to add your own stamp and own a piece of this beloved Winnetka nook!
Property Specifics
| Single Family | |
| — | |
| Colonial | |
| 1999 | |
| Full | |
| COLONIAL | |
| No | |
| 0.5 |
| Cook | |
| — | |
| 0 / Not Applicable | |
| None | |
| Lake Michigan | |
| Public Sewer, Overhead Sewers | |
| 11014871 | |
| 05181070180000 |
Nearby Schools
| NAME: | DISTRICT: | DISTANCE: | |
|---|---|---|---|
|
Grade School
Hubbard Woods Elementary School |
36 | — | |
|
Middle School
Carleton W Washburne School |
36 | Not in DB | |
|
High School
New Trier Twp H.s. Northfield/wi |
203 | Not in DB | |
Property History
| DATE: | EVENT: | PRICE: | SOURCE: |
|---|---|---|---|
| 23 May, 2016 | Sold | $1,357,500 | MRED MLS |
| 20 Mar, 2016 | Under contract | $1,399,000 | MRED MLS |
| 17 Mar, 2016 | Listed for sale | $1,399,000 | MRED MLS |
| 9 Jun, 2021 | Sold | $1,580,000 | MRED MLS |
| 27 Apr, 2021 | Under contract | $1,649,900 | MRED MLS |
| — | Last price change | $1,699,900 | MRED MLS |
| 9 Mar, 2021 | Listed for sale | $1,699,900 | MRED MLS |
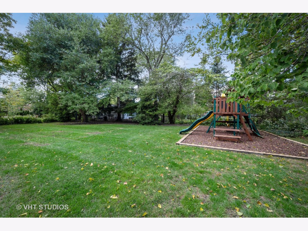
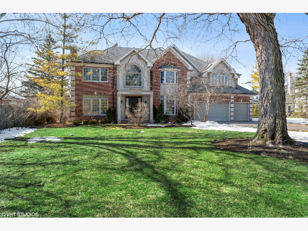
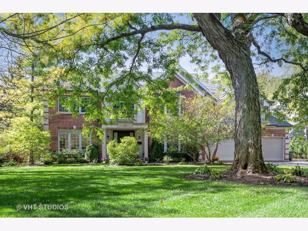
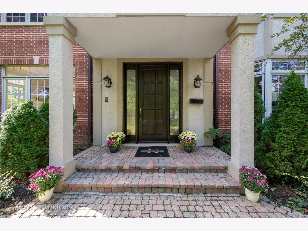
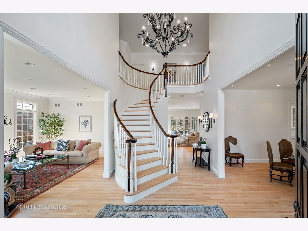
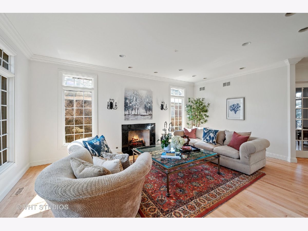
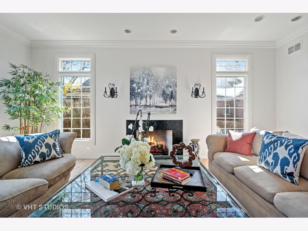
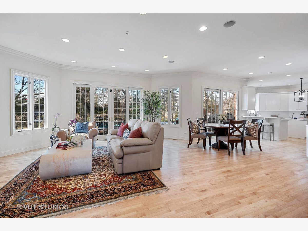
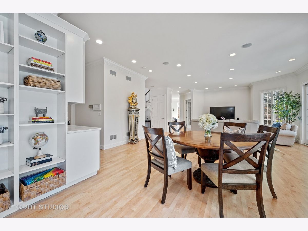
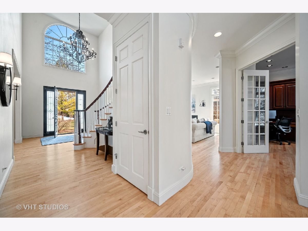
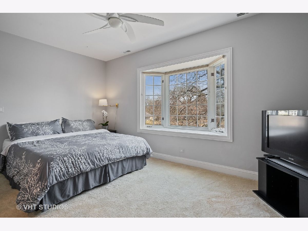
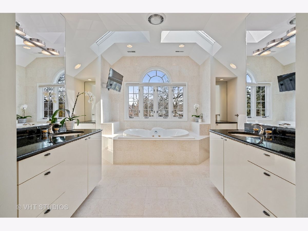
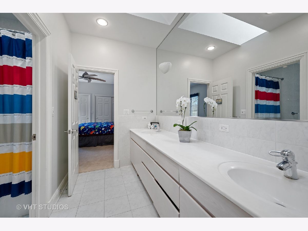
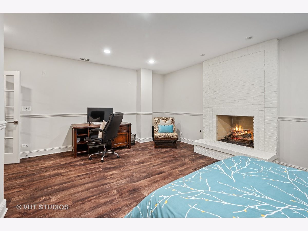
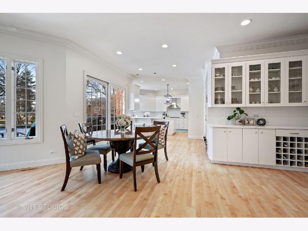
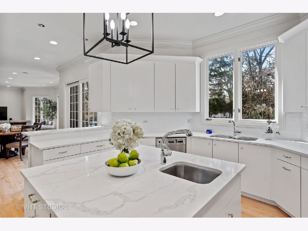
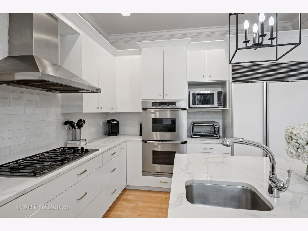
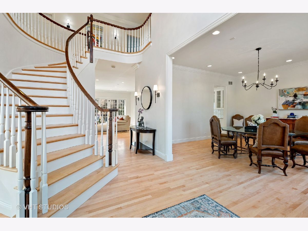
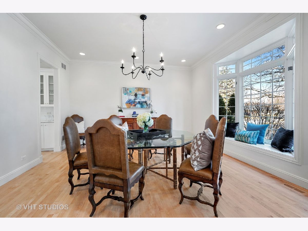
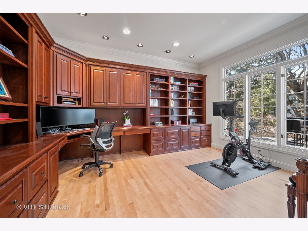
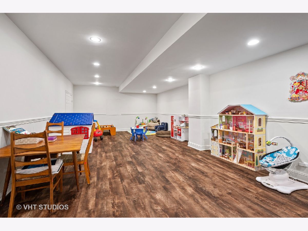
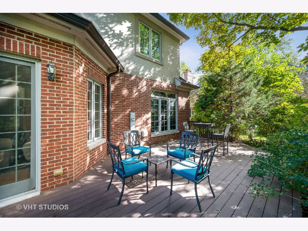
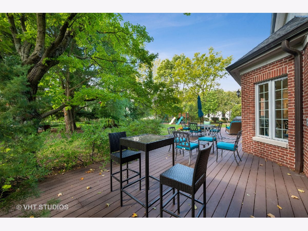
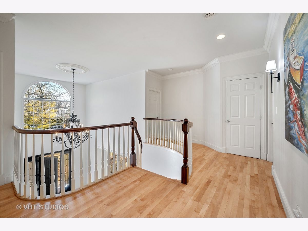
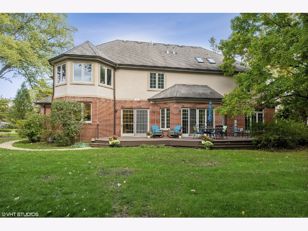
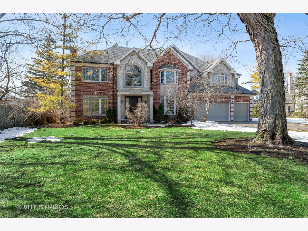
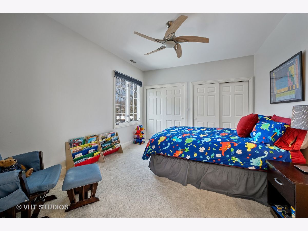
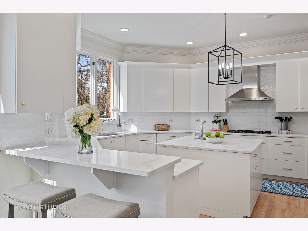
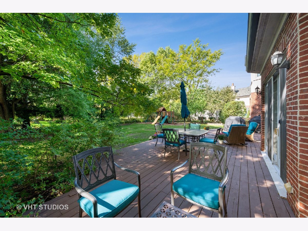
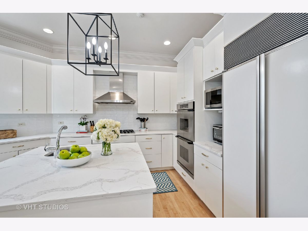
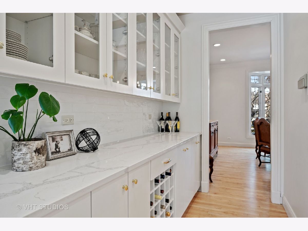
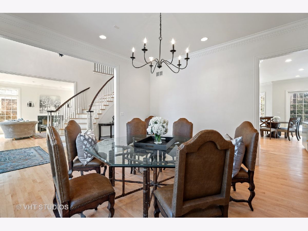
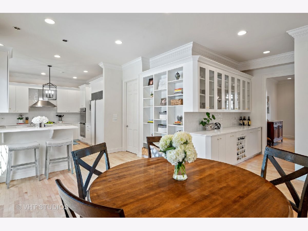
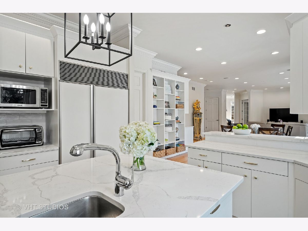
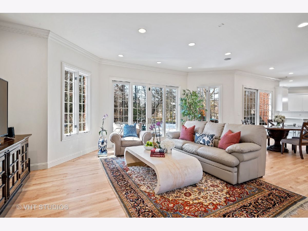
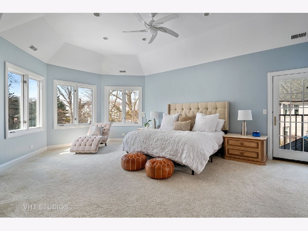
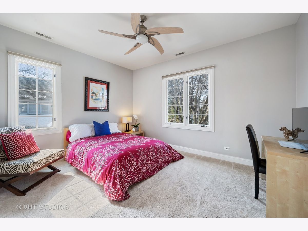
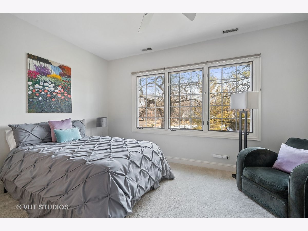
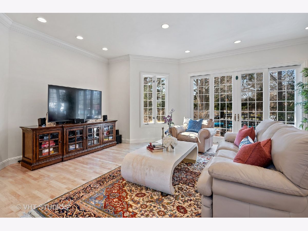
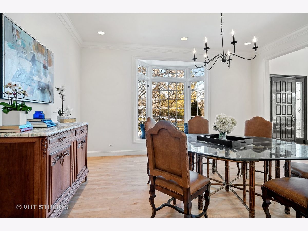
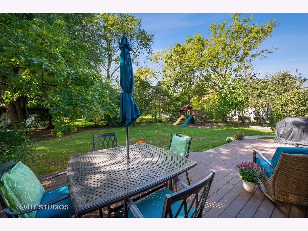
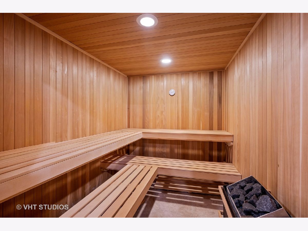
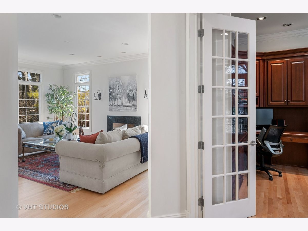
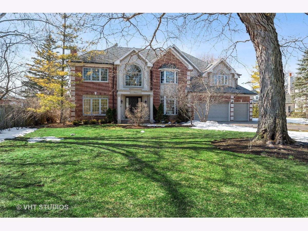
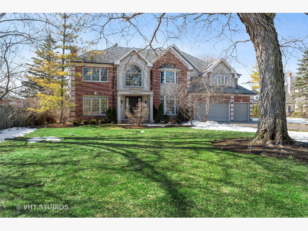
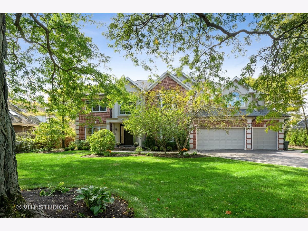
Room Specifics
Total Bedrooms: 6
Bedrooms Above Ground: 5
Bedrooms Below Ground: 1
Dimensions: —
Floor Type: Carpet
Dimensions: —
Floor Type: Carpet
Dimensions: —
Floor Type: Carpet
Dimensions: —
Floor Type: —
Dimensions: —
Floor Type: —
Full Bathrooms: 5
Bathroom Amenities: Whirlpool,Separate Shower,Steam Shower,Double Sink,Bidet,Full Body Spray Shower
Bathroom in Basement: 1
Rooms: Bedroom 5,Office,Bedroom 6,Recreation Room,Breakfast Room,Foyer
Basement Description: Finished
Other Specifics
| 3 | |
| Concrete Perimeter | |
| Asphalt | |
| Deck | |
| — | |
| 108X208X115X185 | |
| — | |
| Full | |
| Skylight(s), Sauna/Steam Room, Hardwood Floors, First Floor Laundry | |
| Double Oven, Microwave, Dishwasher, High End Refrigerator, Washer, Dryer, Disposal | |
| Not in DB | |
| Park, Street Lights, Street Paved | |
| — | |
| — | |
| Gas Log, Gas Starter |
Tax History
| Year | Property Taxes |
|---|---|
| 2016 | $32,006 |
| 2021 | $31,013 |
Contact Agent
Nearby Similar Homes
Nearby Sold Comparables
Contact Agent
Listing Provided By
@properties




