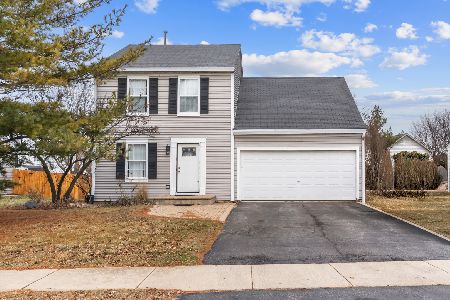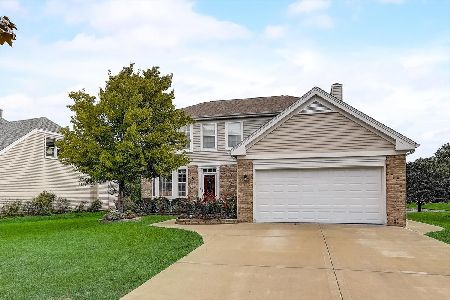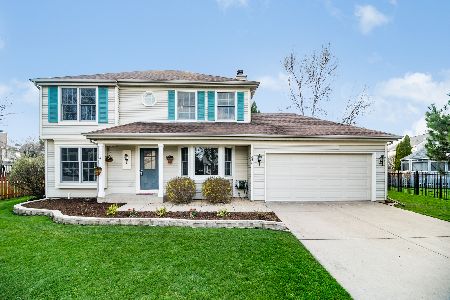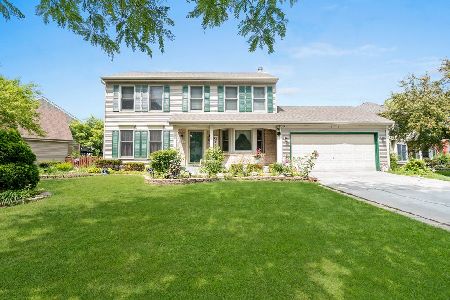985 Westgate Drive, Aurora, Illinois 60506
$251,900
|
Sold
|
|
| Status: | Closed |
| Sqft: | 1,944 |
| Cost/Sqft: | $129 |
| Beds: | 4 |
| Baths: | 3 |
| Year Built: | 1995 |
| Property Taxes: | $6,071 |
| Days On Market: | 2291 |
| Lot Size: | 0,16 |
Description
Ready to discover your next home? Here's a beautiful blank canvas to easily add your personal touches. This 2-story with a VIEW has been lovingly maintained all these years ~ always a safe bet to pick the one with the "big ticket" items checked off. Pride of home-ownership SHINES here. Original homeowner has taken exceptional care and kept up with replacing roof (2014), HVAC (2018), siding (2014), windows (2017/2019), appliances (2016), carpet (2019), etc over the years (see attached features list). 985 Westgage Dr boasts open concept kitchen to family room, cozy fireplace, STAINLESS STEEL appliances, exquisite Austrian crystal chandelier in dining room, tray ceiling in master bedroom, master bath w/ jacuzzi tub overlooking water and a FULL, unfinished basement. Relax with a bath or head out to the patio and enjoy your morning cup of coffee with peaceful pond views. Resident family of geese & friendly wildlife are just an added bonus! Take a deep sigh of relief...you've found your new masterpiece. Call today and be cozied up in your new home before the next polar vortex!
Property Specifics
| Single Family | |
| — | |
| Traditional | |
| 1995 | |
| Full | |
| — | |
| Yes | |
| 0.16 |
| Kane | |
| Kensington Lakes | |
| 265 / Annual | |
| Insurance | |
| Public | |
| Public Sewer | |
| 10550621 | |
| 1517178009 |
Nearby Schools
| NAME: | DISTRICT: | DISTANCE: | |
|---|---|---|---|
|
Grade School
Hall Elementary School |
129 | — | |
|
Middle School
Jefferson Middle School |
129 | Not in DB | |
|
High School
West Aurora High School |
129 | Not in DB | |
Property History
| DATE: | EVENT: | PRICE: | SOURCE: |
|---|---|---|---|
| 28 Feb, 2020 | Sold | $251,900 | MRED MLS |
| 1 Jan, 2020 | Under contract | $249,900 | MRED MLS |
| 17 Oct, 2019 | Listed for sale | $249,900 | MRED MLS |
Room Specifics
Total Bedrooms: 4
Bedrooms Above Ground: 4
Bedrooms Below Ground: 0
Dimensions: —
Floor Type: —
Dimensions: —
Floor Type: —
Dimensions: —
Floor Type: —
Full Bathrooms: 3
Bathroom Amenities: Whirlpool,Separate Shower,Double Sink
Bathroom in Basement: 0
Rooms: Eating Area
Basement Description: Unfinished
Other Specifics
| 2 | |
| Concrete Perimeter | |
| Concrete | |
| Patio, Storms/Screens | |
| Water View | |
| 76X105X49X111 | |
| — | |
| Full | |
| Wood Laminate Floors | |
| Range, Microwave, Dishwasher, Refrigerator, Stainless Steel Appliance(s) | |
| Not in DB | |
| Sidewalks, Street Paved | |
| — | |
| — | |
| — |
Tax History
| Year | Property Taxes |
|---|---|
| 2020 | $6,071 |
Contact Agent
Nearby Similar Homes
Nearby Sold Comparables
Contact Agent
Listing Provided By
Southwestern Real Estate, Inc.










