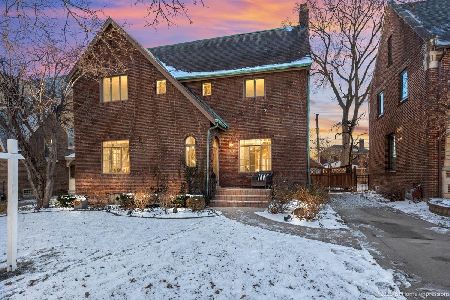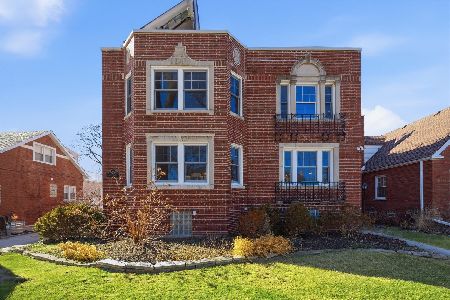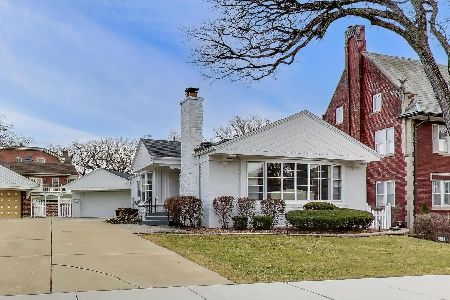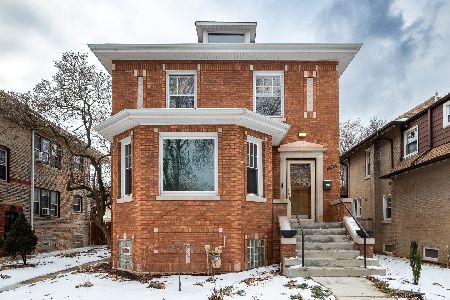9850 Hoyne Avenue, Beverly, Chicago, Illinois 60643
$430,000
|
Sold
|
|
| Status: | Closed |
| Sqft: | 2,158 |
| Cost/Sqft: | $204 |
| Beds: | 3 |
| Baths: | 3 |
| Year Built: | 1924 |
| Property Taxes: | $6,263 |
| Days On Market: | 2480 |
| Lot Size: | 0,14 |
Description
Absolutely stunning brick Tudor on one of the most beautiful blocks in Beverly! This gracious home features formal living room w/ woodburning fireplace, formal dining room w/built-in hutches, & hardwood floors. Remodeled stainless & granite kitchen features heated floors & Viking range/oven. Kitchen opens to main level family room w/woodburning stove & glass doors to deck. Generous room sizes in 3 upper level bedrooms, 2-1/2 ceramic baths, & full finished basement w/exposed wood ceilings, heated floor & drain tile/sump system. New windows throughout, new concrete driveway & stairway, tankless hot water heater, new exterior basement door, new custom iron railing in rear, new air conditioning, new spray foam insulation in attic, newer tuckpointing, new brick paver patio, & fresh paint on exterior of home. Tons of attic storage. Beautifully landscaped yard w/deck, peach tree, & 2 car garage. Short walk to Metra, shopping, dining, & Sutherland School! Just move in!
Property Specifics
| Single Family | |
| — | |
| Tudor | |
| 1924 | |
| Full | |
| — | |
| No | |
| 0.14 |
| Cook | |
| — | |
| 0 / Not Applicable | |
| None | |
| Lake Michigan | |
| Public Sewer | |
| 10382946 | |
| 25071250230000 |
Property History
| DATE: | EVENT: | PRICE: | SOURCE: |
|---|---|---|---|
| 8 Apr, 2016 | Sold | $370,000 | MRED MLS |
| 22 Feb, 2016 | Under contract | $389,000 | MRED MLS |
| 21 Jan, 2016 | Listed for sale | $389,000 | MRED MLS |
| 28 Jun, 2019 | Sold | $430,000 | MRED MLS |
| 25 May, 2019 | Under contract | $439,900 | MRED MLS |
| 16 May, 2019 | Listed for sale | $439,900 | MRED MLS |
Room Specifics
Total Bedrooms: 3
Bedrooms Above Ground: 3
Bedrooms Below Ground: 0
Dimensions: —
Floor Type: Hardwood
Dimensions: —
Floor Type: Hardwood
Full Bathrooms: 3
Bathroom Amenities: —
Bathroom in Basement: 1
Rooms: Recreation Room,Office,Foyer
Basement Description: Finished
Other Specifics
| 2 | |
| — | |
| Concrete | |
| Deck, Brick Paver Patio | |
| — | |
| 50 X 123 | |
| Pull Down Stair,Unfinished | |
| None | |
| Hardwood Floors, Heated Floors, Built-in Features | |
| Microwave, Dishwasher, Refrigerator, Washer, Dryer | |
| Not in DB | |
| — | |
| — | |
| — | |
| Wood Burning, Wood Burning Stove |
Tax History
| Year | Property Taxes |
|---|---|
| 2016 | $5,283 |
| 2019 | $6,263 |
Contact Agent
Nearby Similar Homes
Nearby Sold Comparables
Contact Agent
Listing Provided By
Berkshire Hathaway HomeServices Biros Real Estate









