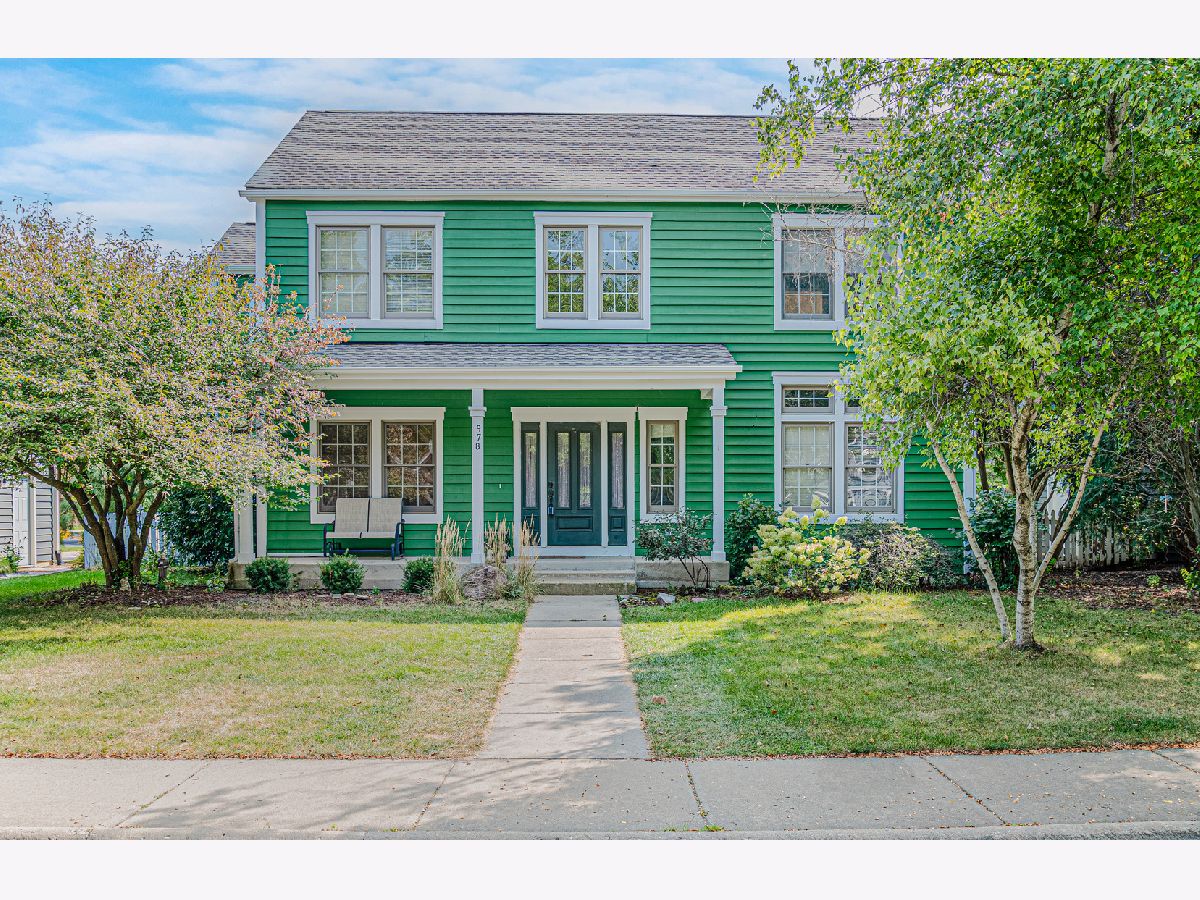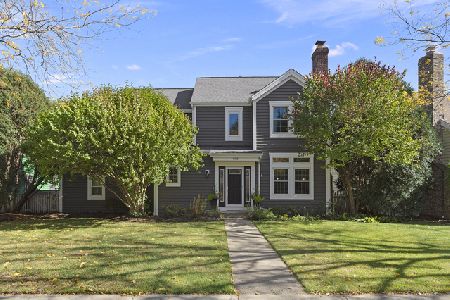978 Mount Vernon Drive, Grayslake, Illinois 60030
$400,000
|
Sold
|
|
| Status: | Closed |
| Sqft: | 2,288 |
| Cost/Sqft: | $177 |
| Beds: | 3 |
| Baths: | 3 |
| Year Built: | 1994 |
| Property Taxes: | $8,099 |
| Days On Market: | 500 |
| Lot Size: | 0,15 |
Description
This beautiful home is attractively located in the desirable and rarely available Washington Village neighborhood, walking distance from Third Lake/Druce Lake and green space/playgrounds. The quaint front porch offers entryway charm. Step inside to dramatic, vaulted 25 ft. ceilings. The front living room is filled with natural light. The formal dining room features 9 ft. ceilings, stylish wall trim, crown moulding, and 6 in. baseboards. Upscale wood slat blinds throughout the main level. The large family room features hardwood floors and a woodburning fireplace wrapped in a 12 ft. brick accent wall. High-end sliding door offers access to the brick patio and fenced backyard. The kitchen has hardwood floors, extra tall cabinets with display cabinets for ample storage, 9ft ceilings, and a built-in fridge and stovetop. Walk up the staircase to the beautiful second floor primary bedroom with 12 ft vaulted ceilings. This space offers a large ensuite bathroom with separate soaking tub and stand up shower. Pass through the bathroom into a massive walk-in closet with built-in shelving. The second floor landing offers a second sitting area, potential office space, or an opportunity to create a fourth bedroom. Full, unfinished basement. Furnace 2021. Extra large AC unit. Two car garage with entry into separate mudroom/laundry room. Selling AS IS.
Property Specifics
| Single Family | |
| — | |
| — | |
| 1994 | |
| — | |
| — | |
| No | |
| 0.15 |
| Lake | |
| Washington Village | |
| — / Not Applicable | |
| — | |
| — | |
| — | |
| 12165714 | |
| 06244080020000 |
Property History
| DATE: | EVENT: | PRICE: | SOURCE: |
|---|---|---|---|
| 25 Oct, 2024 | Sold | $400,000 | MRED MLS |
| 26 Sep, 2024 | Under contract | $405,000 | MRED MLS |
| 17 Sep, 2024 | Listed for sale | $405,000 | MRED MLS |



























Room Specifics
Total Bedrooms: 3
Bedrooms Above Ground: 3
Bedrooms Below Ground: 0
Dimensions: —
Floor Type: —
Dimensions: —
Floor Type: —
Full Bathrooms: 3
Bathroom Amenities: Separate Shower,Soaking Tub
Bathroom in Basement: 0
Rooms: —
Basement Description: Unfinished
Other Specifics
| 2 | |
| — | |
| — | |
| — | |
| — | |
| 6469 | |
| — | |
| — | |
| — | |
| — | |
| Not in DB | |
| — | |
| — | |
| — | |
| — |
Tax History
| Year | Property Taxes |
|---|---|
| 2024 | $8,099 |
Contact Agent
Nearby Similar Homes
Nearby Sold Comparables
Contact Agent
Listing Provided By
Riverside Management







