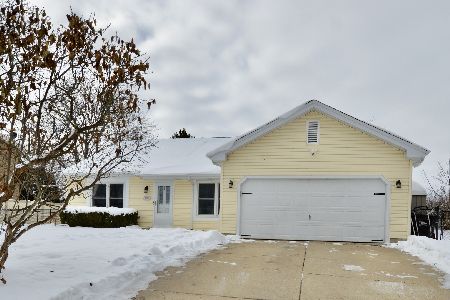986 Wedgewood Drive, Crystal Lake, Illinois 60014
$320,000
|
Sold
|
|
| Status: | Closed |
| Sqft: | 3,264 |
| Cost/Sqft: | $104 |
| Beds: | 4 |
| Baths: | 3 |
| Year Built: | 1994 |
| Property Taxes: | $10,719 |
| Days On Market: | 5261 |
| Lot Size: | 0,27 |
Description
WOW! Come see the new look!! Outstanding offering in popular Wedgewood! Freshly painted & new carpet thruout! Brand new granite & S/S appliances! Wonderful floor plan, 2-story LR, gracious Dining Rm, Breakfast Rm offering walls of windows & spectacular views of natural setting. Fam Rm w/ fpl, Luxury Master bed/bath w/whirlpool tub & balcony, 1st flr Den or 5th BR, WO basement w/fpl. An idyllic place to live!
Property Specifics
| Single Family | |
| — | |
| Georgian | |
| 1994 | |
| Full,English | |
| — | |
| Yes | |
| 0.27 |
| Mc Henry | |
| Wedgewood | |
| 350 / Annual | |
| Other | |
| Public | |
| Public Sewer | |
| 07889462 | |
| 1812276014 |
Nearby Schools
| NAME: | DISTRICT: | DISTANCE: | |
|---|---|---|---|
|
Grade School
South Elementary School |
47 | — | |
|
Middle School
Richard F Bernotas Middle School |
47 | Not in DB | |
|
High School
Crystal Lake Central High School |
155 | Not in DB | |
Property History
| DATE: | EVENT: | PRICE: | SOURCE: |
|---|---|---|---|
| 28 Feb, 2012 | Sold | $320,000 | MRED MLS |
| 30 Jan, 2012 | Under contract | $339,000 | MRED MLS |
| — | Last price change | $359,000 | MRED MLS |
| 25 Aug, 2011 | Listed for sale | $359,000 | MRED MLS |
| 31 Mar, 2023 | Sold | $550,000 | MRED MLS |
| 23 Feb, 2023 | Under contract | $535,000 | MRED MLS |
| 20 Feb, 2023 | Listed for sale | $535,000 | MRED MLS |
| 16 May, 2025 | Sold | $590,000 | MRED MLS |
| 18 Feb, 2025 | Under contract | $599,900 | MRED MLS |
| 28 Jan, 2025 | Listed for sale | $599,900 | MRED MLS |
Room Specifics
Total Bedrooms: 4
Bedrooms Above Ground: 4
Bedrooms Below Ground: 0
Dimensions: —
Floor Type: Carpet
Dimensions: —
Floor Type: Carpet
Dimensions: —
Floor Type: Carpet
Full Bathrooms: 3
Bathroom Amenities: Whirlpool,Separate Shower
Bathroom in Basement: 0
Rooms: Breakfast Room,Den
Basement Description: Unfinished
Other Specifics
| 3 | |
| Concrete Perimeter | |
| Concrete | |
| Balcony, Patio, Storms/Screens | |
| Wetlands adjacent,Landscaped | |
| 52.26X149X96.73X174.31 | |
| Unfinished | |
| Full | |
| Vaulted/Cathedral Ceilings, Hardwood Floors, First Floor Laundry, First Floor Full Bath | |
| Range, Microwave, Dishwasher, Refrigerator, Washer, Dryer, Disposal | |
| Not in DB | |
| Sidewalks, Street Lights, Street Paved | |
| — | |
| — | |
| Attached Fireplace Doors/Screen, Gas Starter |
Tax History
| Year | Property Taxes |
|---|---|
| 2012 | $10,719 |
| 2023 | $11,866 |
| 2025 | $13,093 |
Contact Agent
Nearby Similar Homes
Nearby Sold Comparables
Contact Agent
Listing Provided By
Berkshire Hathaway HomeServices KoenigRubloff











