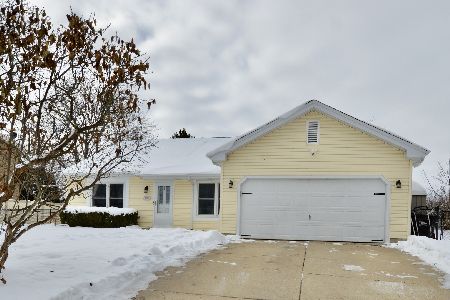994 Wedgewood Drive, Crystal Lake, Illinois 60014
$590,000
|
Sold
|
|
| Status: | Closed |
| Sqft: | 3,981 |
| Cost/Sqft: | $144 |
| Beds: | 5 |
| Baths: | 4 |
| Year Built: | 2003 |
| Property Taxes: | $14,093 |
| Days On Market: | 1248 |
| Lot Size: | 0,34 |
Description
Your Guests will be WOWED by the BREATHTAKING VIEWS when they enter the Front Door and step inside! And you will enjoy the Peace and Tranquility of living in a home with S P E C T A C U L A R views Mother Nature provides Year Round! This Custom Built Home had Every Attention paid to DETAIL! 2x6 Frame Construction & Interior Wall Insulation provides a quieter home and lower utility bills. 40 yr Architectural Shingles. Network Ready home with each room already wired for any technology. 35'x26' oversized 3 car garage leaves you plenty of space to move around after parking your cars. Exterior was Painted in 2019. And did I mention STORAGE? From the closets, to the walkup attic, to the basement under the garage...you will have more storage than you know what to do with! Don't need a lot of storage...the basement under the garage makes the perfect home gym and/or theatre room!!! The In Town Setting with views of a 20 acre Open Space is the Best of Both Worlds offering a convenient setting close to schools, parks, beach, shopping, & restaurants while providing a PRIVATE, PEACEFUL Setting.
Property Specifics
| Single Family | |
| — | |
| — | |
| 2003 | |
| — | |
| CUSTOM | |
| Yes | |
| 0.34 |
| Mc Henry | |
| Wedgewood | |
| 600 / Annual | |
| — | |
| — | |
| — | |
| 11610150 | |
| 1812276013 |
Nearby Schools
| NAME: | DISTRICT: | DISTANCE: | |
|---|---|---|---|
|
Grade School
South Elementary School |
47 | — | |
|
Middle School
Richard F Bernotas Middle School |
47 | Not in DB | |
|
High School
Crystal Lake Central High School |
155 | Not in DB | |
Property History
| DATE: | EVENT: | PRICE: | SOURCE: |
|---|---|---|---|
| 28 Sep, 2022 | Sold | $590,000 | MRED MLS |
| 29 Aug, 2022 | Under contract | $575,000 | MRED MLS |
| 20 Aug, 2022 | Listed for sale | $575,000 | MRED MLS |
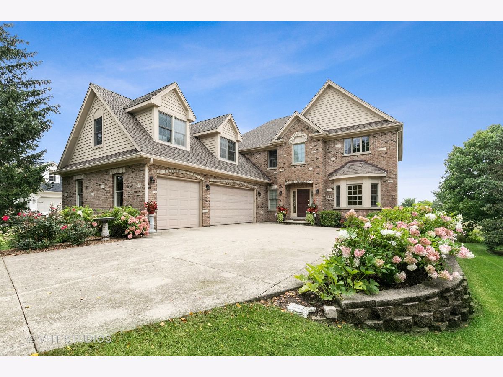
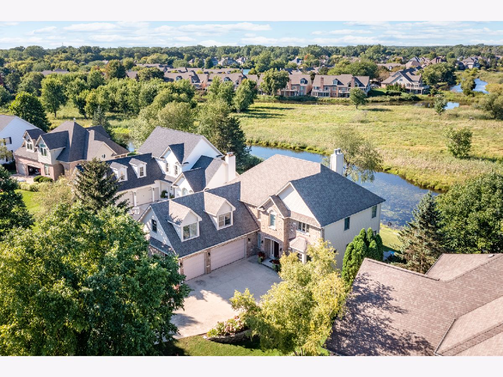
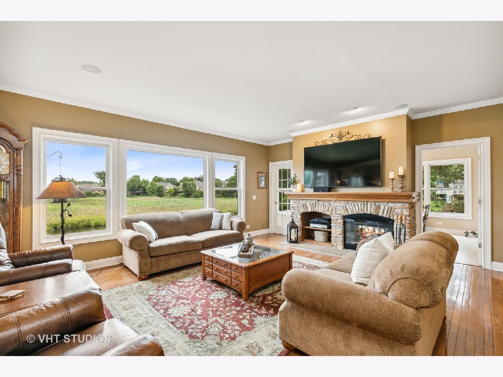
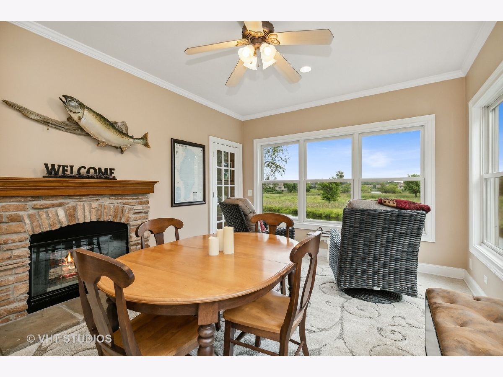
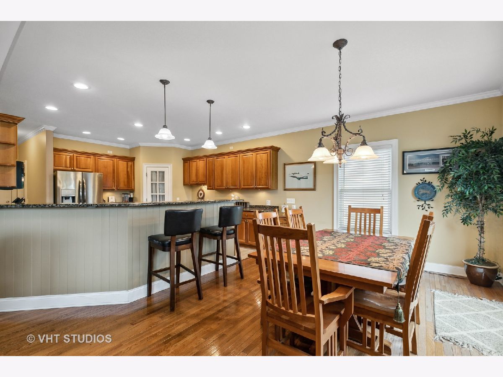
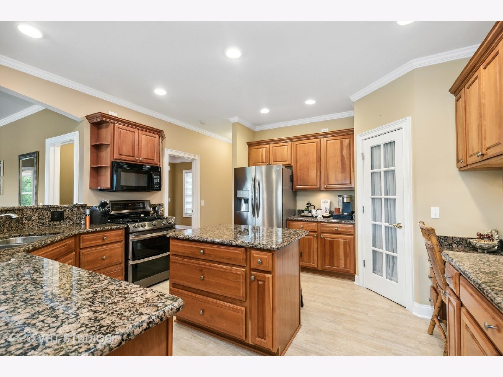
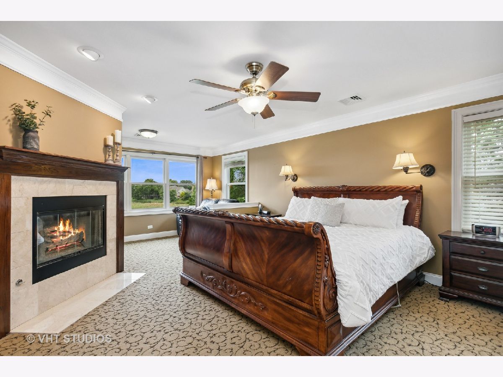
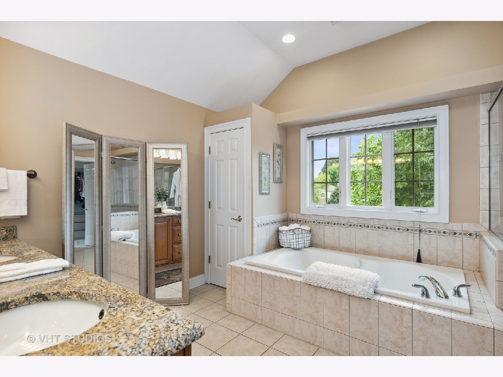
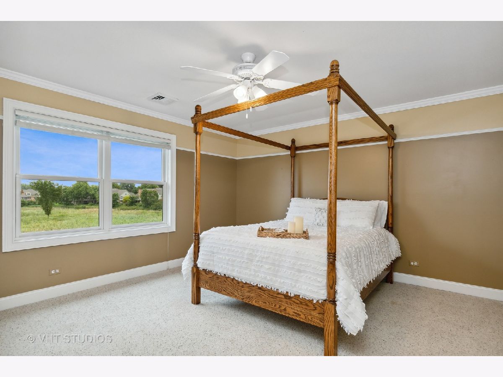
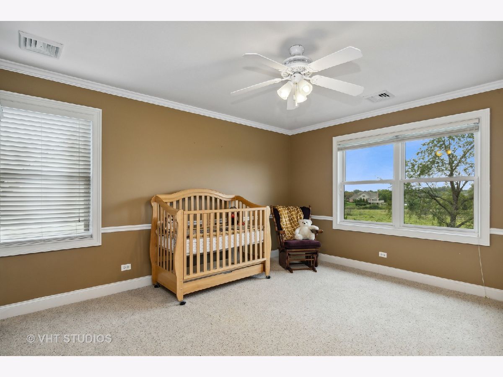
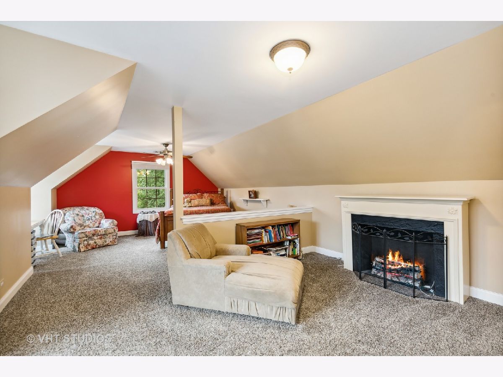
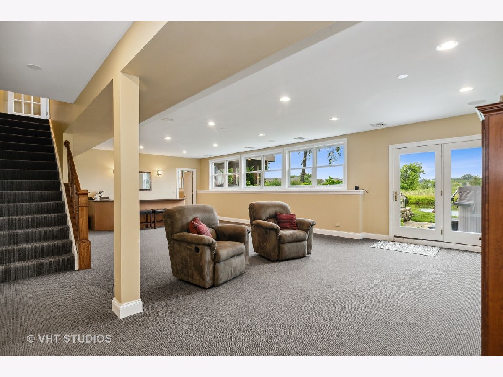
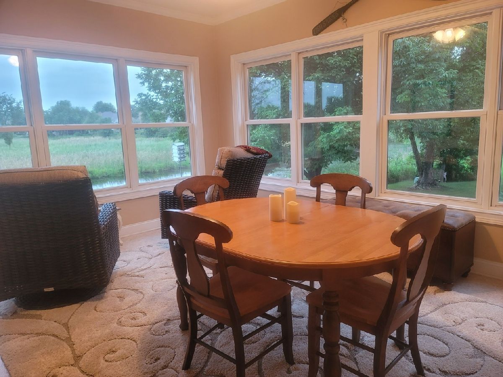
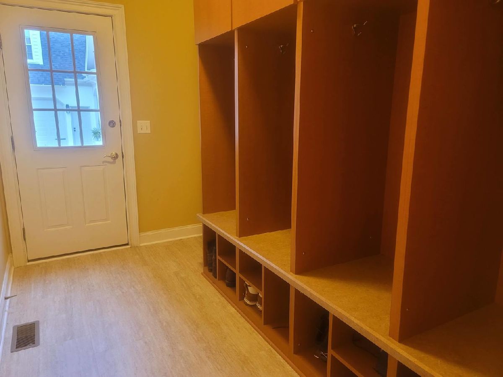
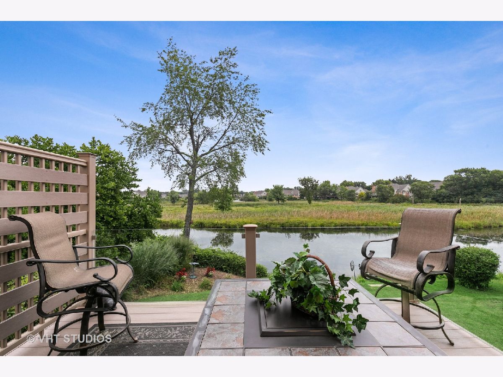

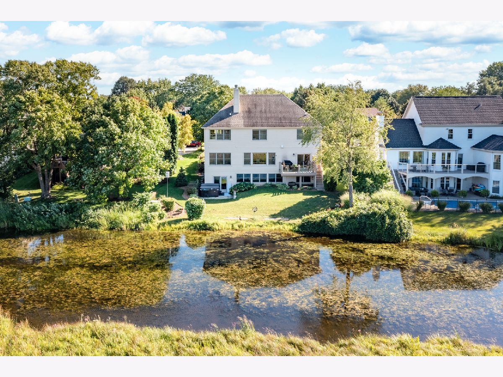
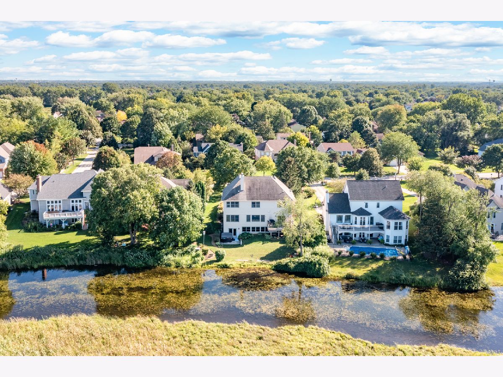






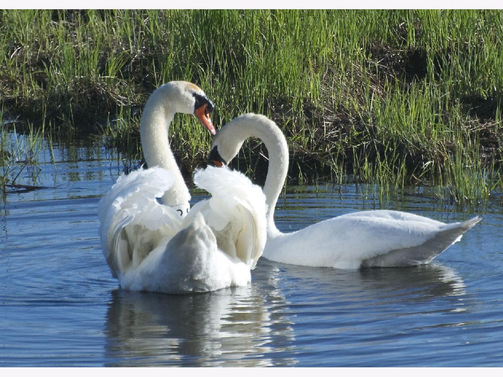


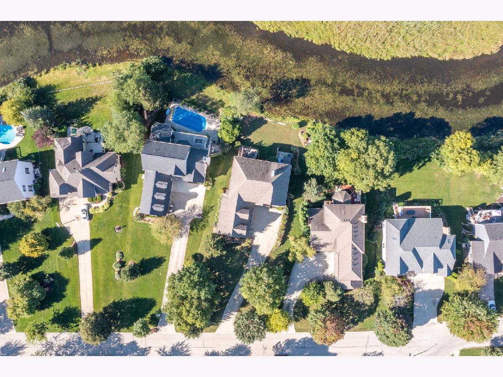
Room Specifics
Total Bedrooms: 5
Bedrooms Above Ground: 5
Bedrooms Below Ground: 0
Dimensions: —
Floor Type: —
Dimensions: —
Floor Type: —
Dimensions: —
Floor Type: —
Dimensions: —
Floor Type: —
Full Bathrooms: 4
Bathroom Amenities: Separate Shower,Double Sink
Bathroom in Basement: 1
Rooms: —
Basement Description: Partially Finished,9 ft + pour,Concrete (Basement),Rec/Family Area,Sleeping Area,Storage Space
Other Specifics
| 3 | |
| — | |
| Concrete | |
| — | |
| — | |
| 86.5X174.31X75.3X203.02 | |
| Pull Down Stair | |
| — | |
| — | |
| — | |
| Not in DB | |
| — | |
| — | |
| — | |
| — |
Tax History
| Year | Property Taxes |
|---|---|
| 2022 | $14,093 |
Contact Agent
Nearby Similar Homes
Nearby Sold Comparables
Contact Agent
Listing Provided By
Baird & Warner Real Estate - Algonquin




