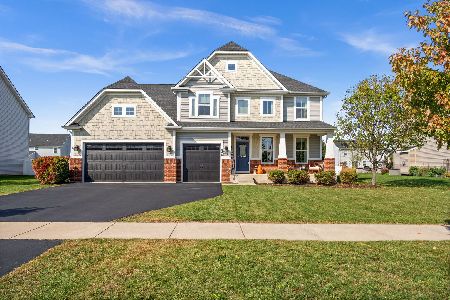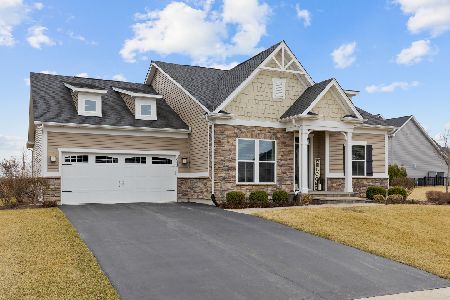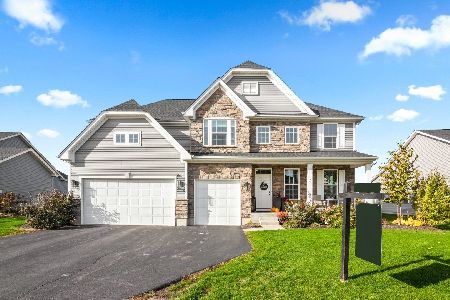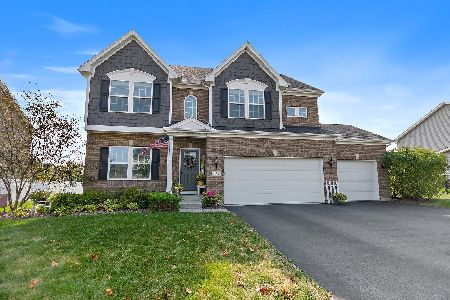987 Blue Aster Parkway, Gilberts, Illinois 60136
$647,500
|
Sold
|
|
| Status: | Closed |
| Sqft: | 3,716 |
| Cost/Sqft: | $175 |
| Beds: | 5 |
| Baths: | 5 |
| Year Built: | 2017 |
| Property Taxes: | $12,265 |
| Days On Market: | 299 |
| Lot Size: | 0,00 |
Description
Welcome to this stunning five bed, four and half bath home. Inviting foyer greets you as you enter into sophisticated living and dining combo. The gourmet kitchen is every chef's dream complete with large island with seating, granite countertops, stainless steel appliances, walk-in-pantry and a lovely large eating area overlooking well-appointed sun-drenched great room. This home is one of only four Olsen models. The beautifully designed floor plan includes main level home office. The upper level boasts a primary complete with private master bath, double vanities, generous shower and his and hers walk in closets. The four remaining bedrooms are all generously-sized. Lower level is every home owner's dream, including gaming and recreation area, fully-equipped home gym and full bath and storage room, making this a luxury for any family. Outdoors, you enter your own private oasis, with paver patio, built in grill and gazebo overlooking lush yard and peaceful pond, a wonderful way to spend your days and evenings with family and friends celebrating any occasion. Let's not forget the large three car garage. Enjoy the parks and walking paths of the Conservancy neighborhood. This home has so much to offer, nothing to do but move in and start living! Welcome home!
Property Specifics
| Single Family | |
| — | |
| — | |
| 2017 | |
| — | |
| — | |
| No | |
| — |
| Kane | |
| — | |
| 57 / Monthly | |
| — | |
| — | |
| — | |
| 12327042 | |
| 0211425004 |
Nearby Schools
| NAME: | DISTRICT: | DISTANCE: | |
|---|---|---|---|
|
Grade School
Gilberts Elementary School |
300 | — | |
|
Middle School
Hampshire Middle School |
300 | Not in DB | |
|
High School
Hampshire High School |
300 | Not in DB | |
Property History
| DATE: | EVENT: | PRICE: | SOURCE: |
|---|---|---|---|
| 6 Jun, 2025 | Sold | $647,500 | MRED MLS |
| 8 Apr, 2025 | Under contract | $650,000 | MRED MLS |
| 2 Apr, 2025 | Listed for sale | $650,000 | MRED MLS |
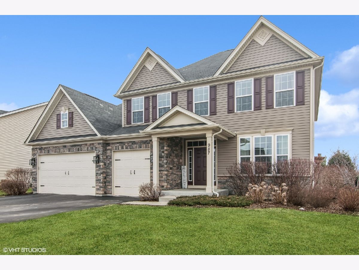
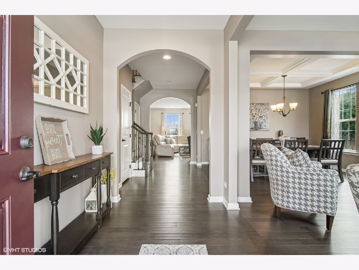
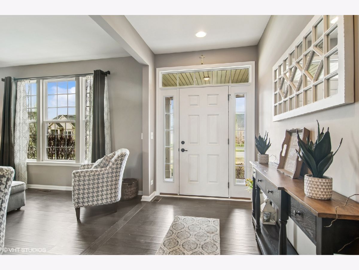
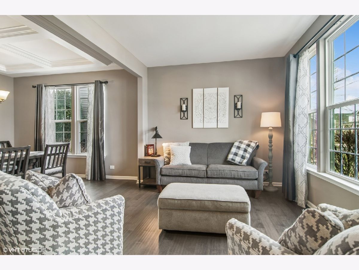
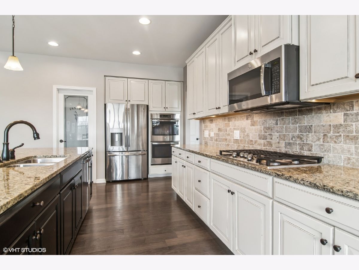
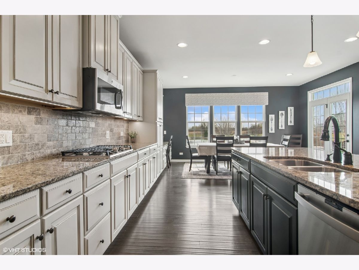
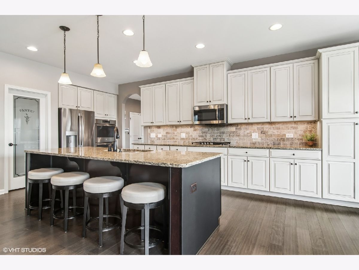
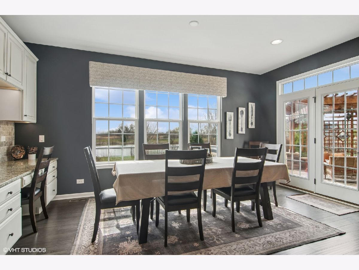
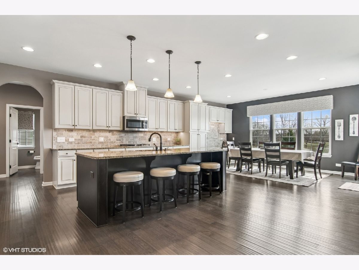
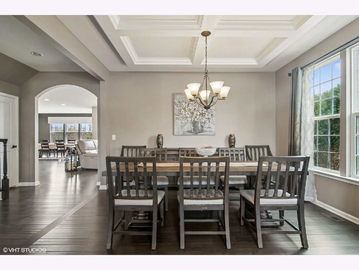
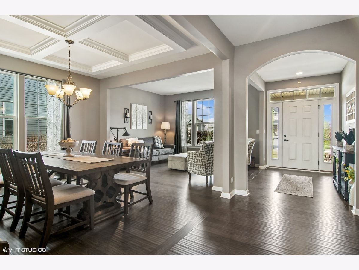
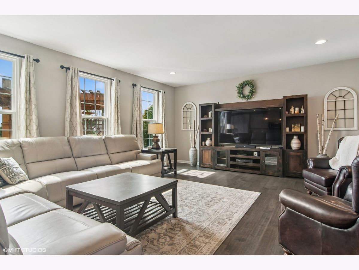
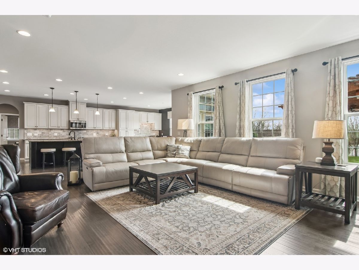
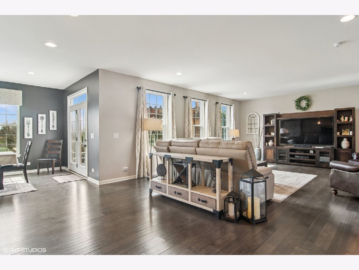
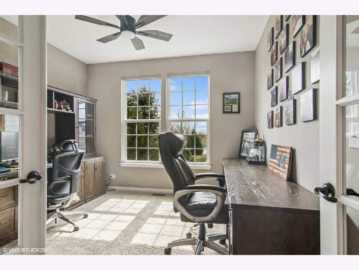
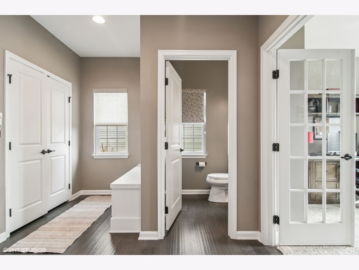
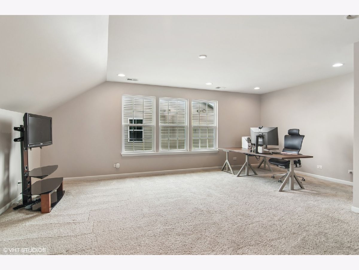
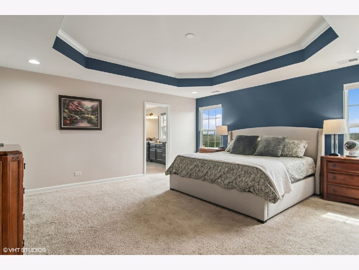
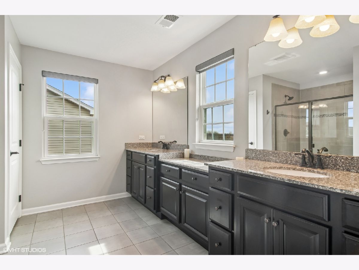
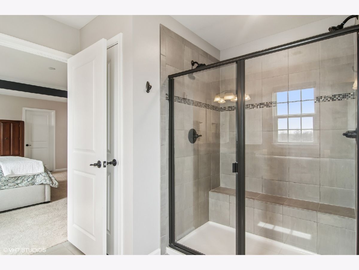
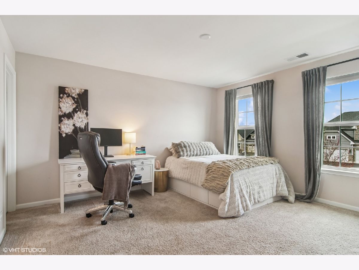
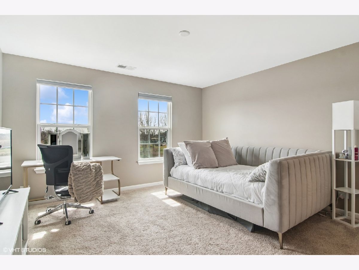
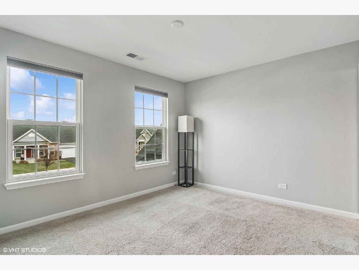
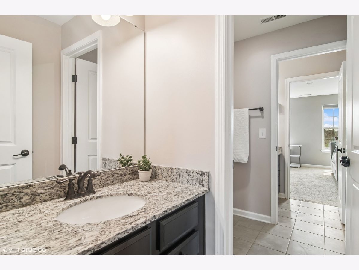
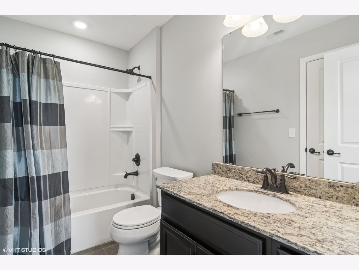
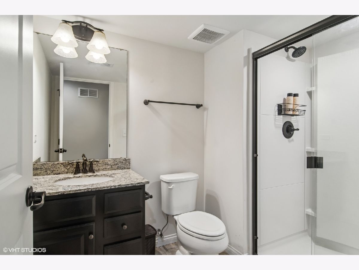
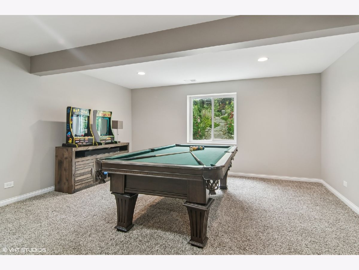
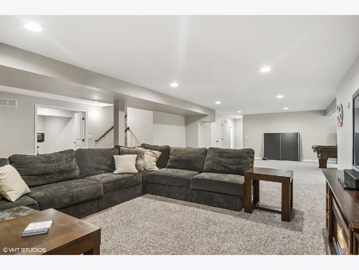
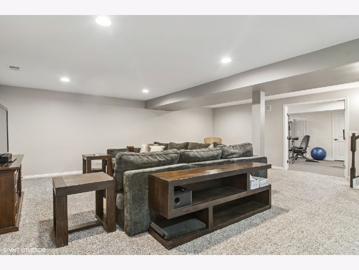
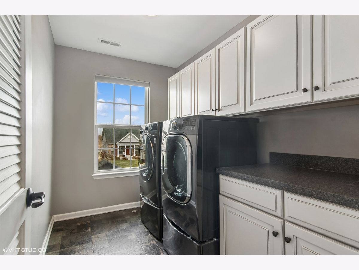
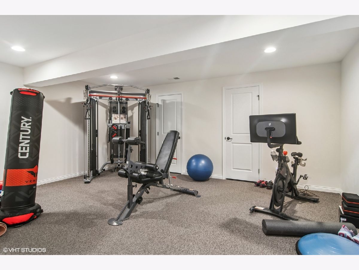
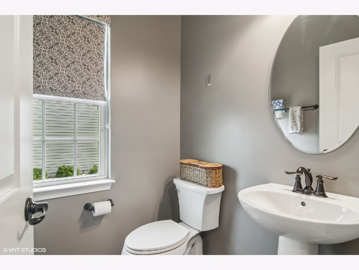
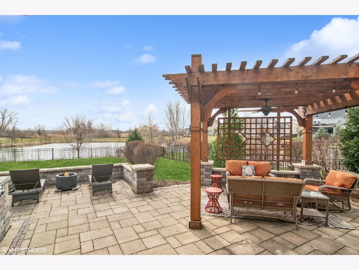
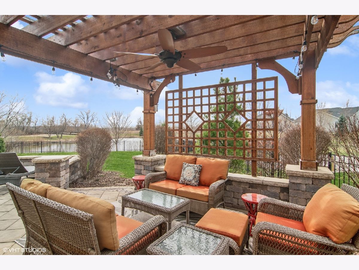
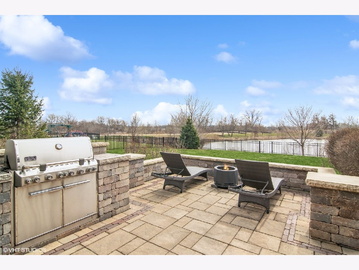
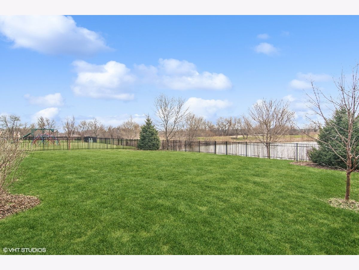
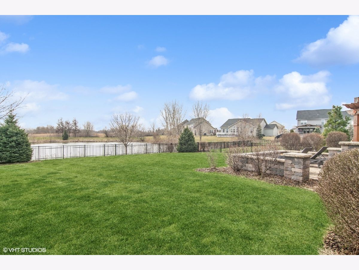
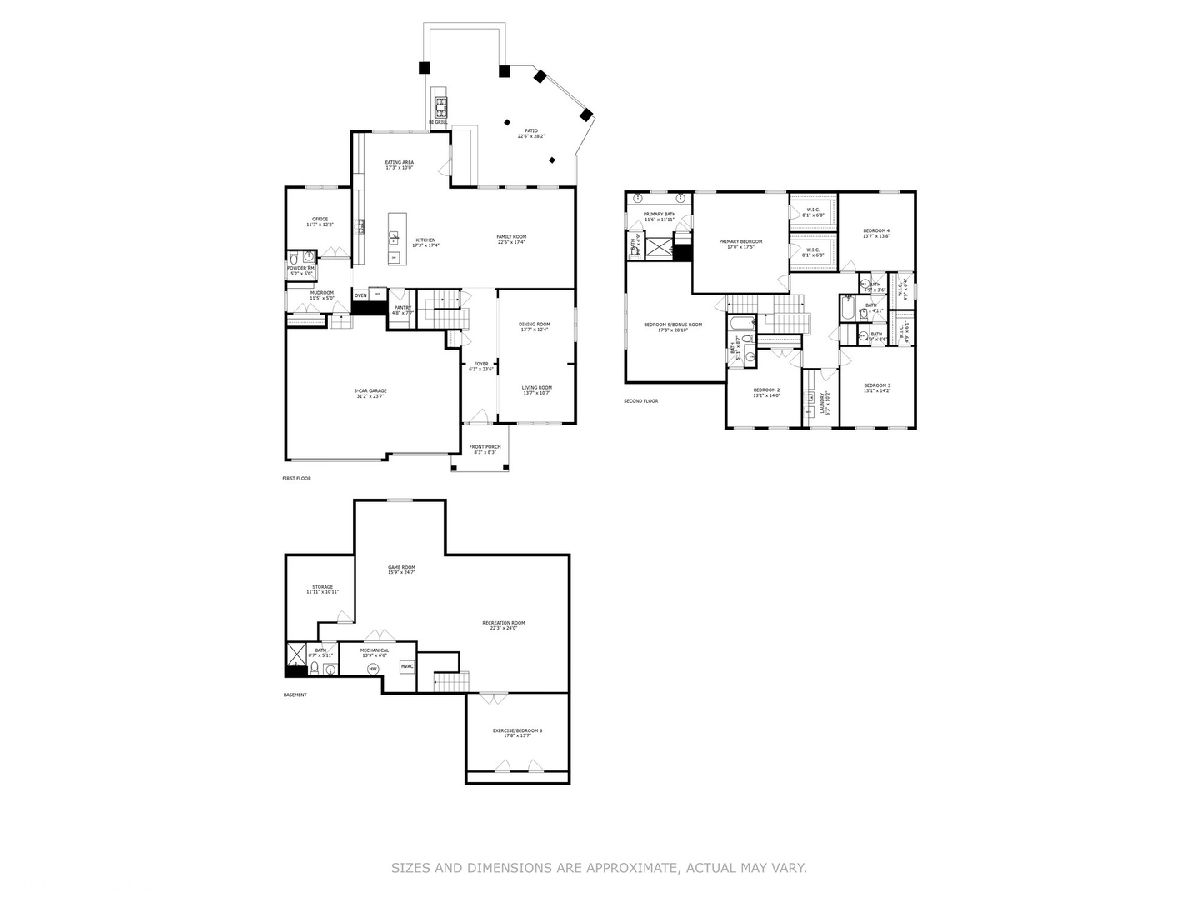
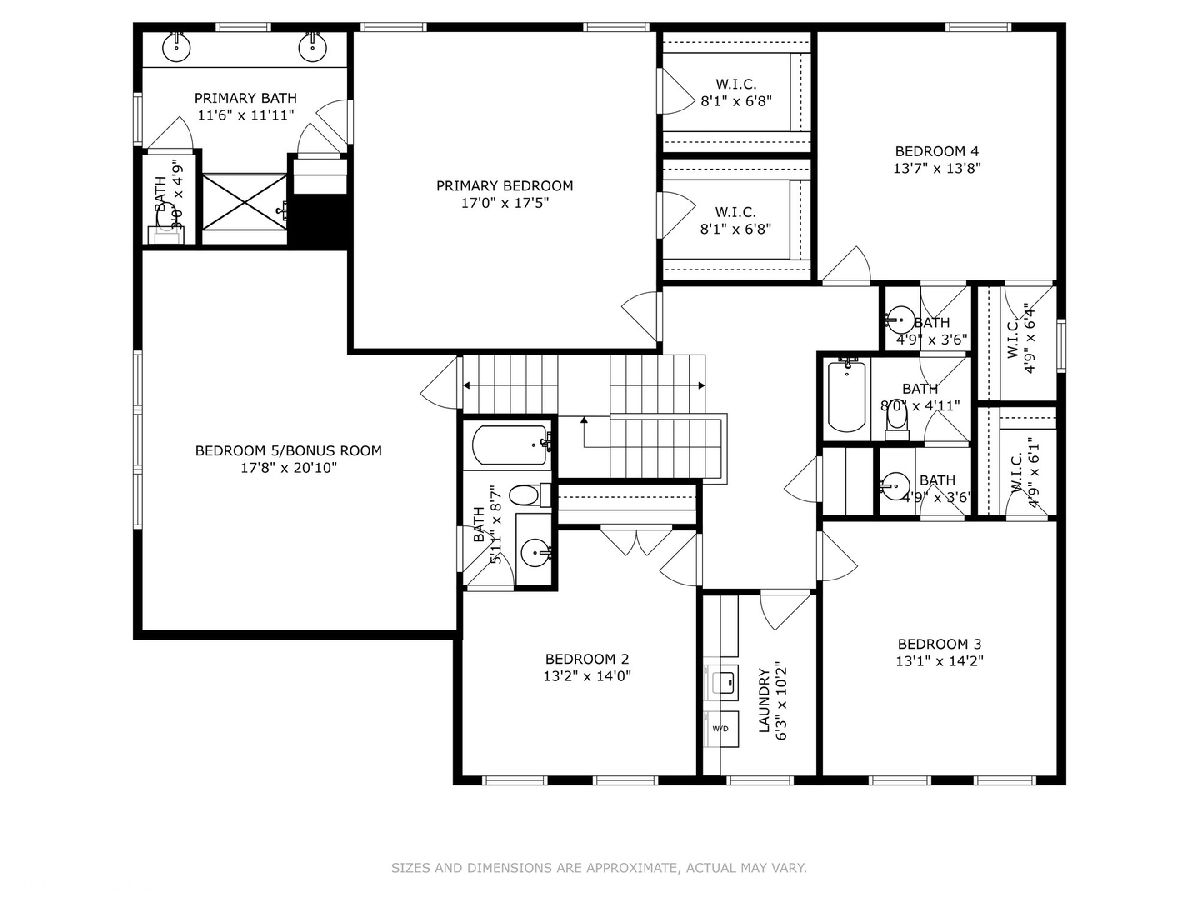
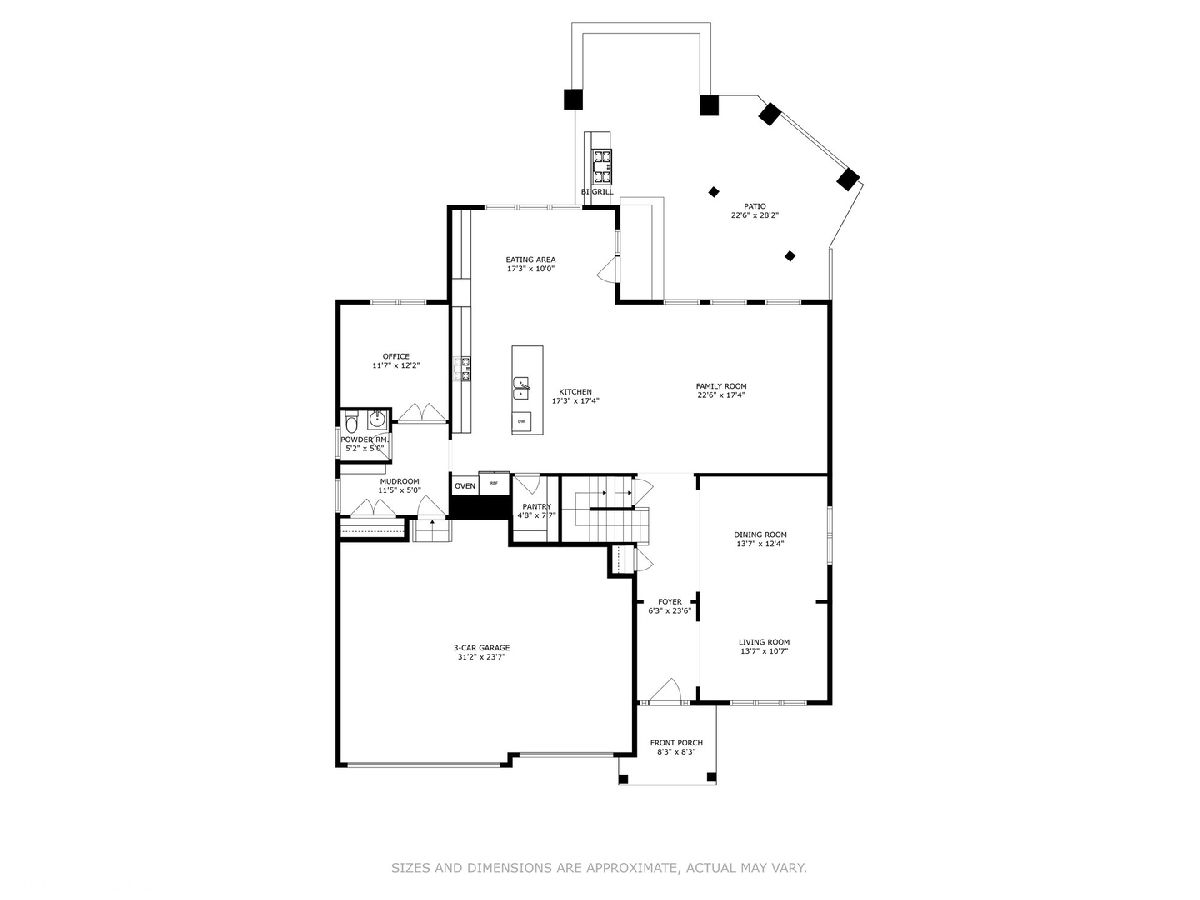
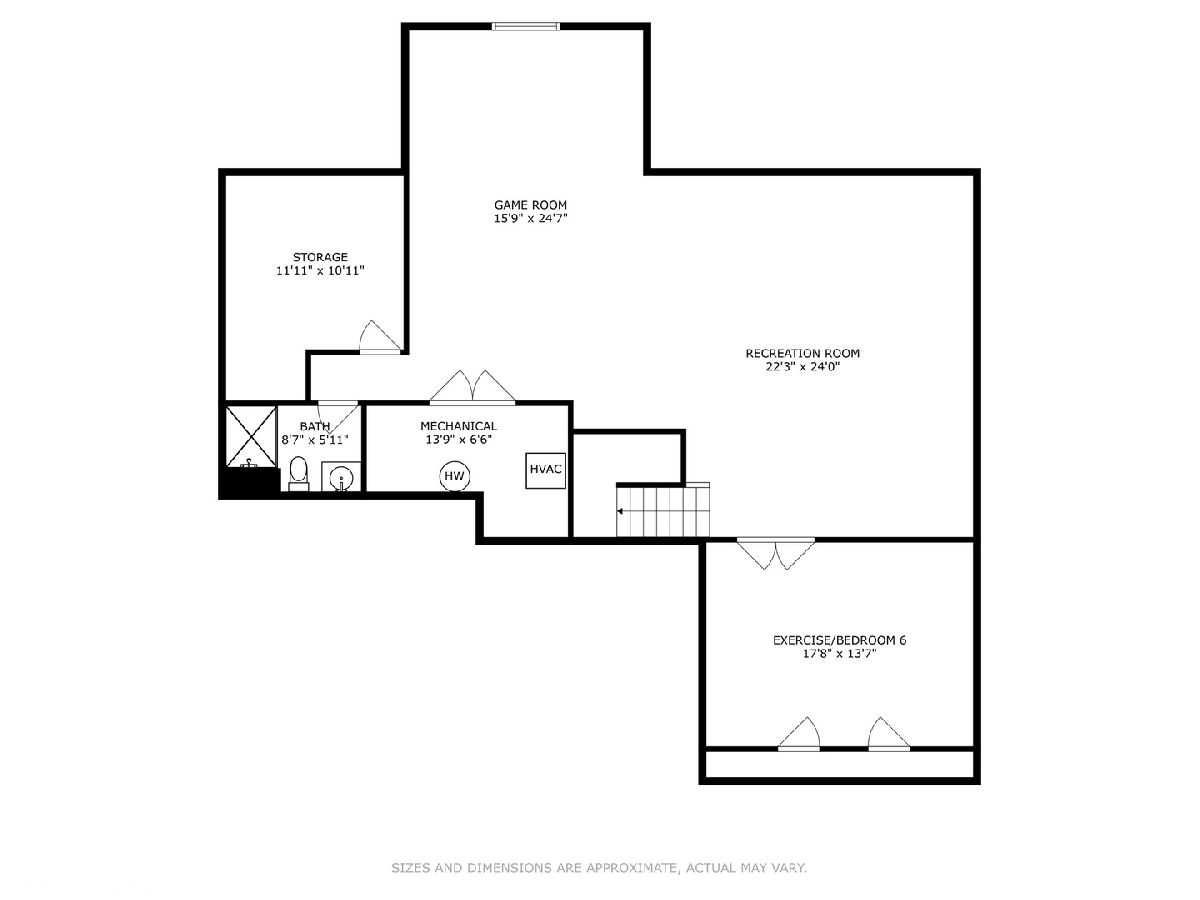
Room Specifics
Total Bedrooms: 5
Bedrooms Above Ground: 5
Bedrooms Below Ground: 0
Dimensions: —
Floor Type: —
Dimensions: —
Floor Type: —
Dimensions: —
Floor Type: —
Dimensions: —
Floor Type: —
Full Bathrooms: 5
Bathroom Amenities: —
Bathroom in Basement: 1
Rooms: —
Basement Description: —
Other Specifics
| 3 | |
| — | |
| — | |
| — | |
| — | |
| 163X64X164X77 | |
| — | |
| — | |
| — | |
| — | |
| Not in DB | |
| — | |
| — | |
| — | |
| — |
Tax History
| Year | Property Taxes |
|---|---|
| 2025 | $12,265 |
Contact Agent
Nearby Similar Homes
Nearby Sold Comparables
Contact Agent
Listing Provided By
@properties Christie's International Real Estate

