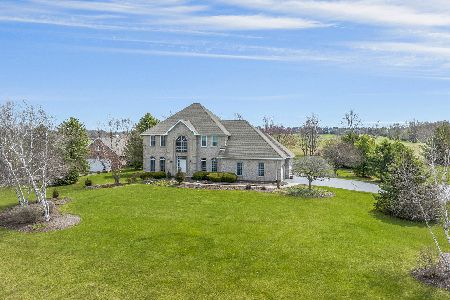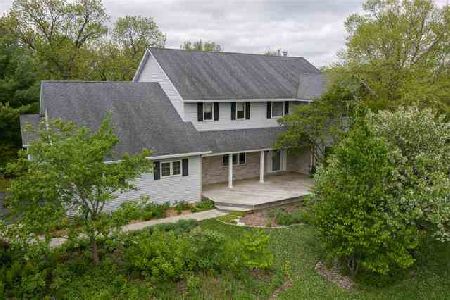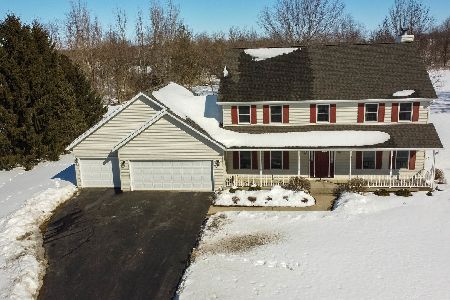9877 Blaine Drive, Byron, Illinois 61010
$490,000
|
Sold
|
|
| Status: | Closed |
| Sqft: | 3,000 |
| Cost/Sqft: | $176 |
| Beds: | 5 |
| Baths: | 4 |
| Year Built: | 2002 |
| Property Taxes: | $8,942 |
| Days On Market: | 2044 |
| Lot Size: | 9,04 |
Description
EXCEPTIONAL PROPERTY! This property is situated at the north end of Auker Estates on 9.04 Acres with a NATURAL SPRING! One owner, custom built home by Harry Adams boasting nearly 4,000 sq ft of living space with 4+ Beds & 4 Baths, you will love all the features this home has to offer. Feel right at home the minute that you walk in the main floor with an open concept living space, sunroom, den, office, large laundry room, mudroom & pantry. Up the stunning stair case you will find 4 beds/2 baths. One of which is the master suite with WIC & en suite w/ jacuzzi tub. Finished, walk-out lower level w/ potential for a 5th bedroom, full bath & spacious family room. Last, but certainly not least, the amazing acreage that this home sits on! You have your own natural spring, creek & trails for your family to explore! Enjoy the convenience of being close to town & schools, while you feel tucked away on your own paradise with a 32x24 outbuilding and wrap around porch. Zoned R1- bring your animals!
Property Specifics
| Single Family | |
| — | |
| — | |
| 2002 | |
| — | |
| — | |
| No | |
| 9.04 |
| Ogle | |
| — | |
| — / Not Applicable | |
| — | |
| — | |
| — | |
| 10796243 | |
| 04242010070000 |
Property History
| DATE: | EVENT: | PRICE: | SOURCE: |
|---|---|---|---|
| 22 Oct, 2020 | Sold | $490,000 | MRED MLS |
| 24 Sep, 2020 | Under contract | $529,000 | MRED MLS |
| — | Last price change | $540,000 | MRED MLS |
| 26 Jul, 2020 | Listed for sale | $540,000 | MRED MLS |
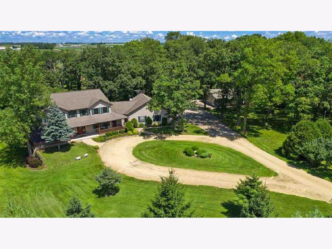
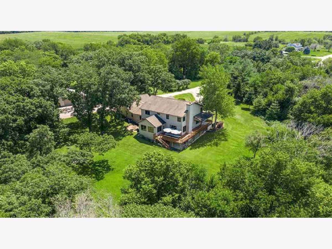
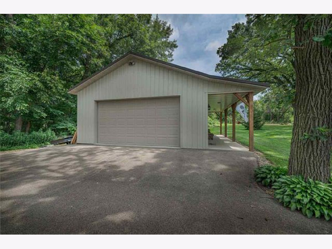
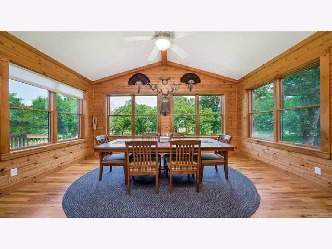
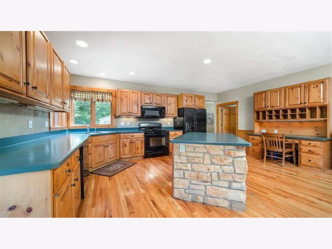
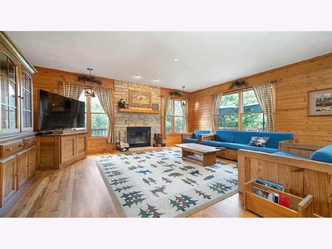
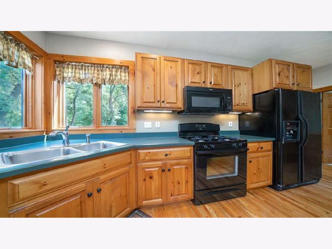
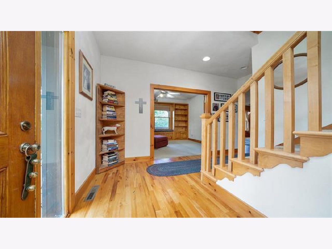
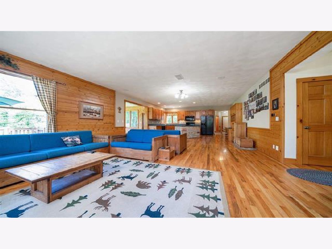
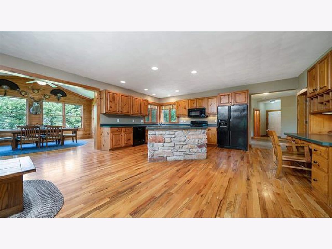
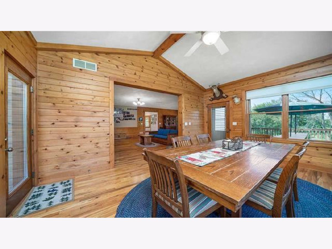
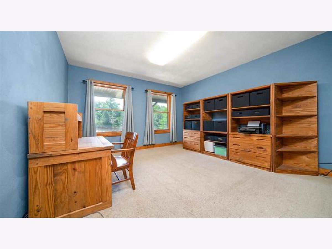
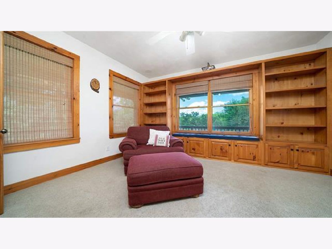
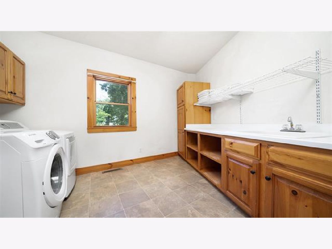
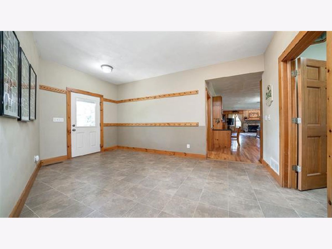
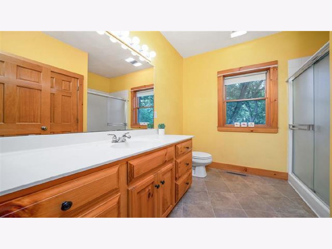
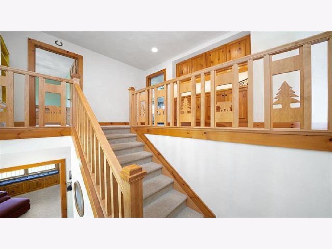
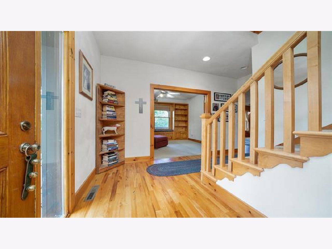
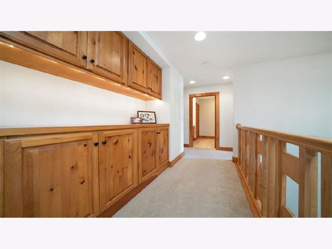
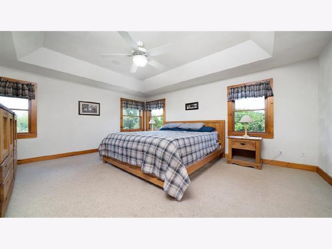
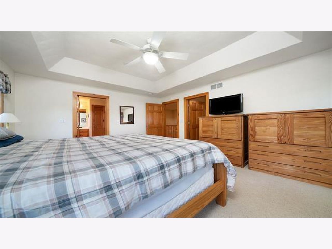
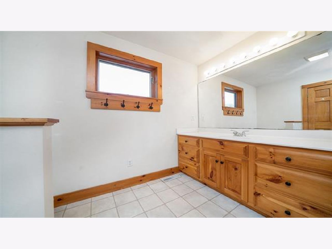
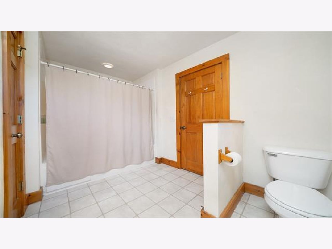
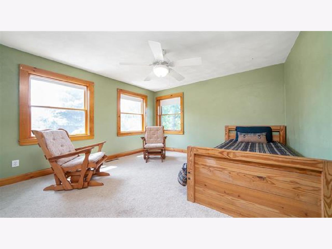
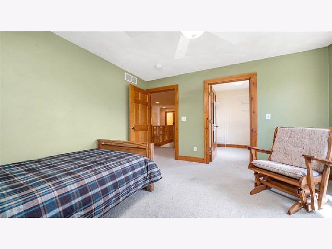
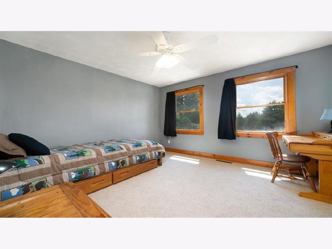
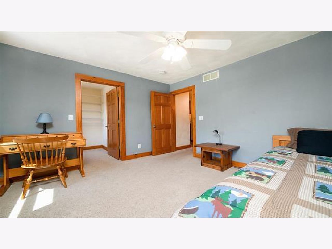
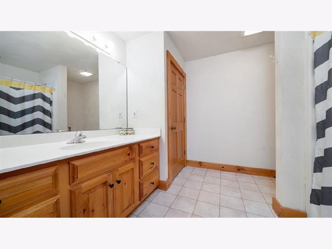
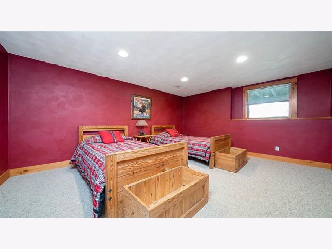
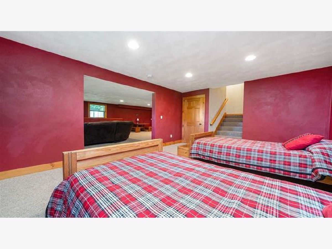
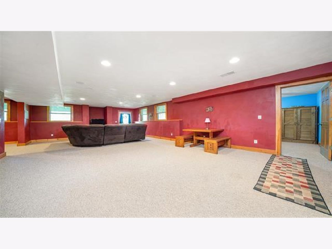
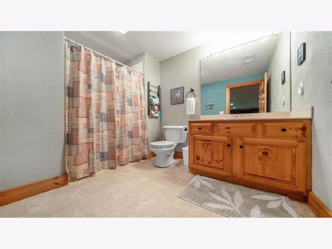
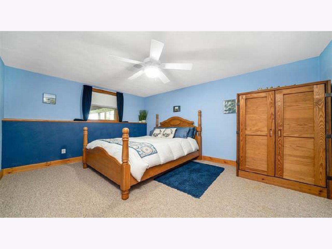
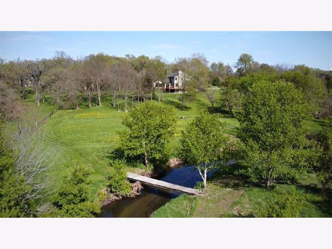
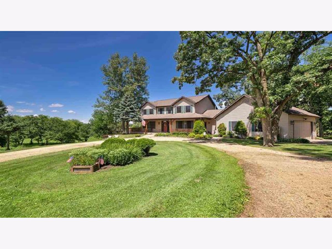
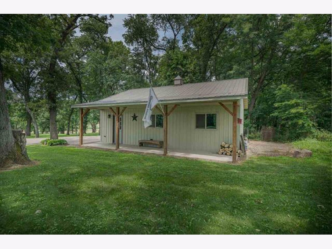
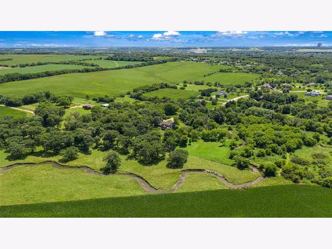
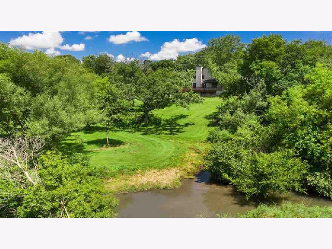
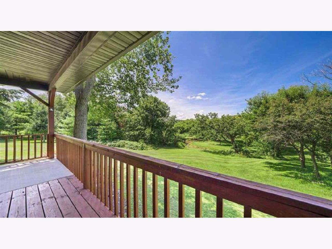
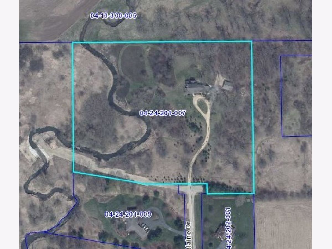
Room Specifics
Total Bedrooms: 5
Bedrooms Above Ground: 5
Bedrooms Below Ground: 0
Dimensions: —
Floor Type: —
Dimensions: —
Floor Type: —
Dimensions: —
Floor Type: —
Dimensions: —
Floor Type: —
Full Bathrooms: 4
Bathroom Amenities: —
Bathroom in Basement: 1
Rooms: —
Basement Description: —
Other Specifics
| 6 | |
| — | |
| — | |
| — | |
| — | |
| 709X599X705X630 | |
| — | |
| — | |
| — | |
| — | |
| Not in DB | |
| — | |
| — | |
| — | |
| — |
Tax History
| Year | Property Taxes |
|---|---|
| 2020 | $8,942 |
Contact Agent
Nearby Similar Homes
Nearby Sold Comparables
Contact Agent
Listing Provided By
RE/MAX of Rock Valley

