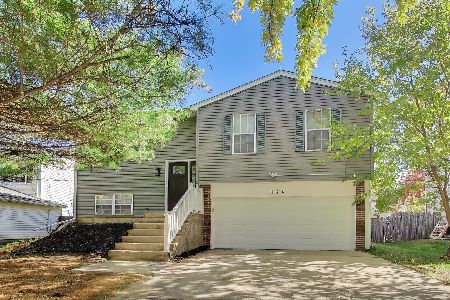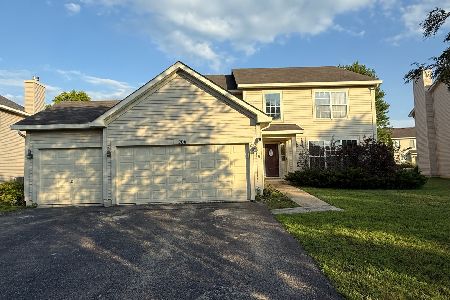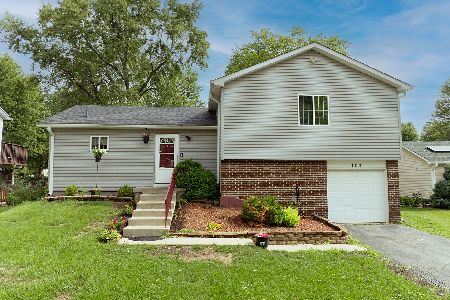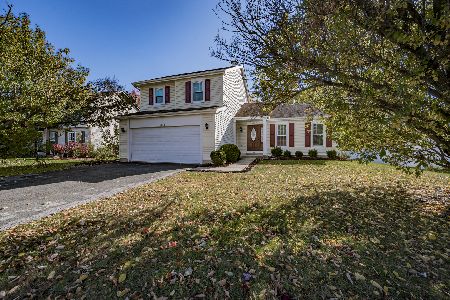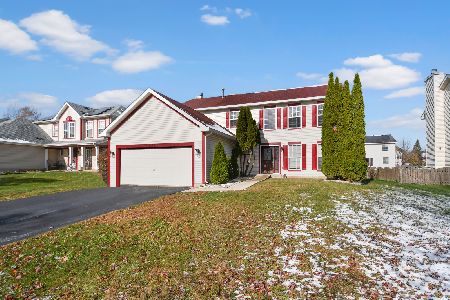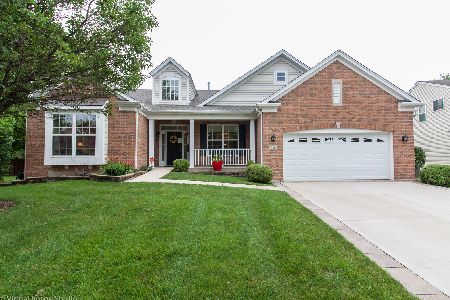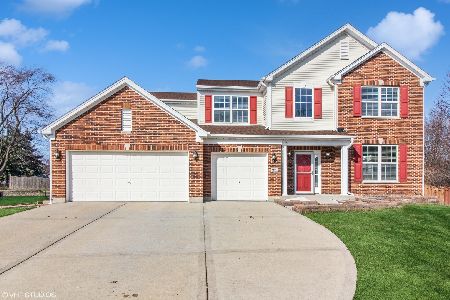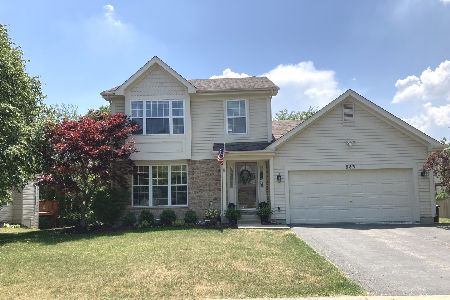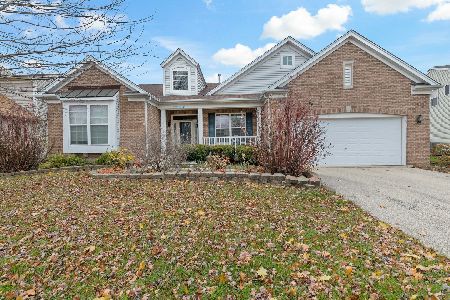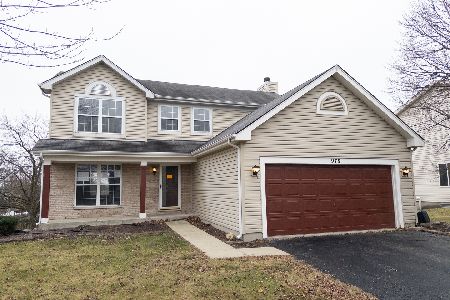988 Ashbrook Circle, Bolingbrook, Illinois 60440
$298,000
|
Sold
|
|
| Status: | Closed |
| Sqft: | 2,436 |
| Cost/Sqft: | $128 |
| Beds: | 3 |
| Baths: | 2 |
| Year Built: | 2004 |
| Property Taxes: | $9,766 |
| Days On Market: | 3478 |
| Lot Size: | 0,32 |
Description
Be the envy of the block!! You can own the most desired and one of the largest lots in the subdivision. Gorgeous views overlooking the pond, trees and most importantly no neighbors behind you!! This ranch home offers an amazing open floor plan. Original owners have lovingly maintained this property throughout. Huge master bedroom suite with 2 walk in closets. Master bath has soaking tub and shower- accented by gorgeous ceramic tile surrounds. 16 x 14 kitchen boasts a center island, tons of cabinet and counter space. Wood laminate flooring throughout the entry, halls and kitchen. Large living room has fireplace with gas starter. Oversized 2 car attached garage. Full basement has high ceilings and adds an additional 2400 sq ft of storage or potential living space if finished out. Every bedroom has amazing closet space. This is a fantastic location-1 block to the Bolingbrook Aquatic Center. Within walking distance to parks and schools. Just minutes to I-355 and I-55 expressways
Property Specifics
| Single Family | |
| — | |
| Ranch | |
| 2004 | |
| Full | |
| — | |
| Yes | |
| 0.32 |
| Will | |
| — | |
| 550 / Annual | |
| None | |
| Public | |
| Public Sewer, Sewer-Storm | |
| 09253207 | |
| 1202172050100000 |
Property History
| DATE: | EVENT: | PRICE: | SOURCE: |
|---|---|---|---|
| 16 Sep, 2016 | Sold | $298,000 | MRED MLS |
| 25 Jul, 2016 | Under contract | $312,900 | MRED MLS |
| — | Last price change | $319,000 | MRED MLS |
| 9 Jun, 2016 | Listed for sale | $319,000 | MRED MLS |
| 10 Jul, 2022 | Sold | $482,000 | MRED MLS |
| 2 May, 2022 | Under contract | $450,000 | MRED MLS |
| 27 Apr, 2022 | Listed for sale | $450,000 | MRED MLS |
Room Specifics
Total Bedrooms: 3
Bedrooms Above Ground: 3
Bedrooms Below Ground: 0
Dimensions: —
Floor Type: Carpet
Dimensions: —
Floor Type: Carpet
Full Bathrooms: 2
Bathroom Amenities: Separate Shower,Soaking Tub
Bathroom in Basement: 0
Rooms: Eating Area,Utility Room-1st Floor
Basement Description: Unfinished
Other Specifics
| 2 | |
| Concrete Perimeter | |
| Asphalt | |
| Deck | |
| Fenced Yard,Pond(s) | |
| 51X114X188X189 | |
| — | |
| Full | |
| Vaulted/Cathedral Ceilings, Wood Laminate Floors, First Floor Bedroom, First Floor Laundry | |
| Range, Microwave, Dishwasher, Refrigerator, Washer, Dryer, Disposal | |
| Not in DB | |
| Sidewalks, Street Lights, Street Paved | |
| — | |
| — | |
| Gas Starter |
Tax History
| Year | Property Taxes |
|---|---|
| 2016 | $9,766 |
| 2022 | $12,144 |
Contact Agent
Nearby Similar Homes
Nearby Sold Comparables
Contact Agent
Listing Provided By
RE/MAX Professionals

